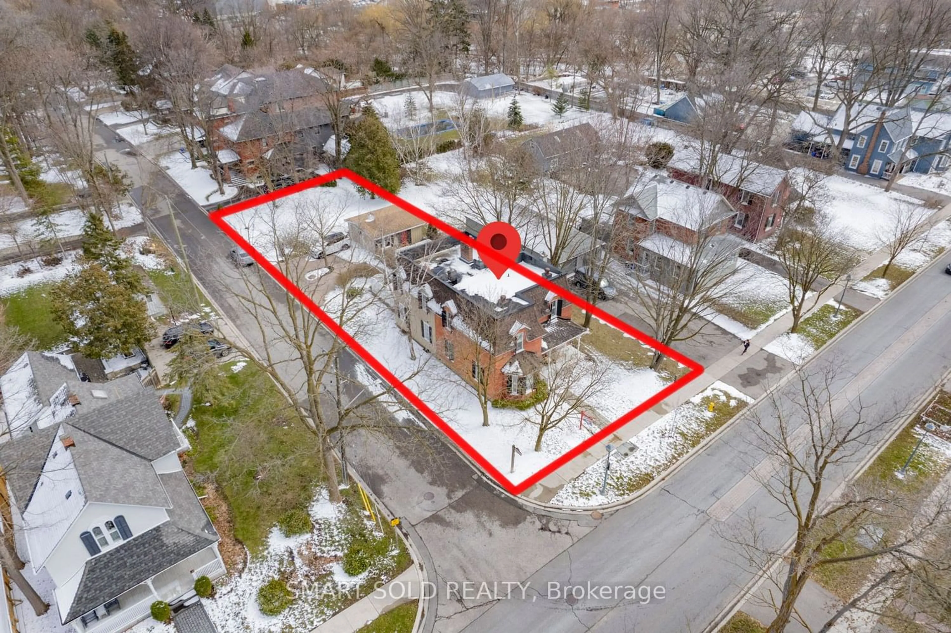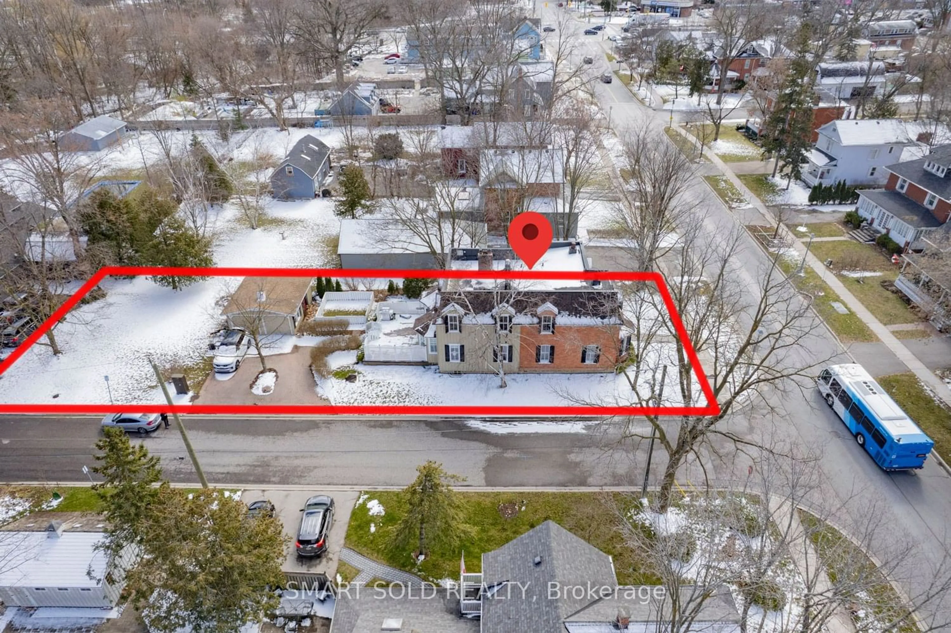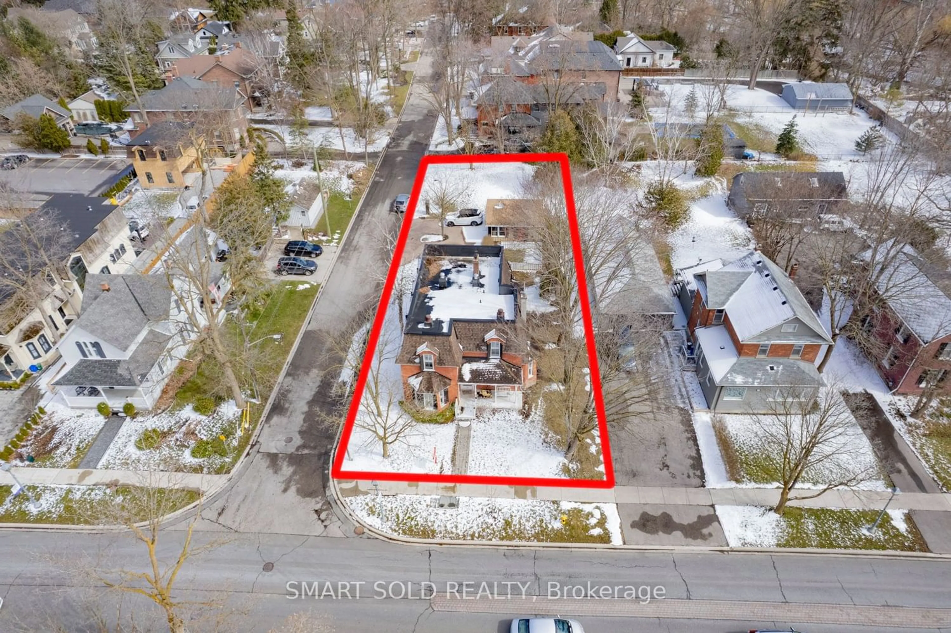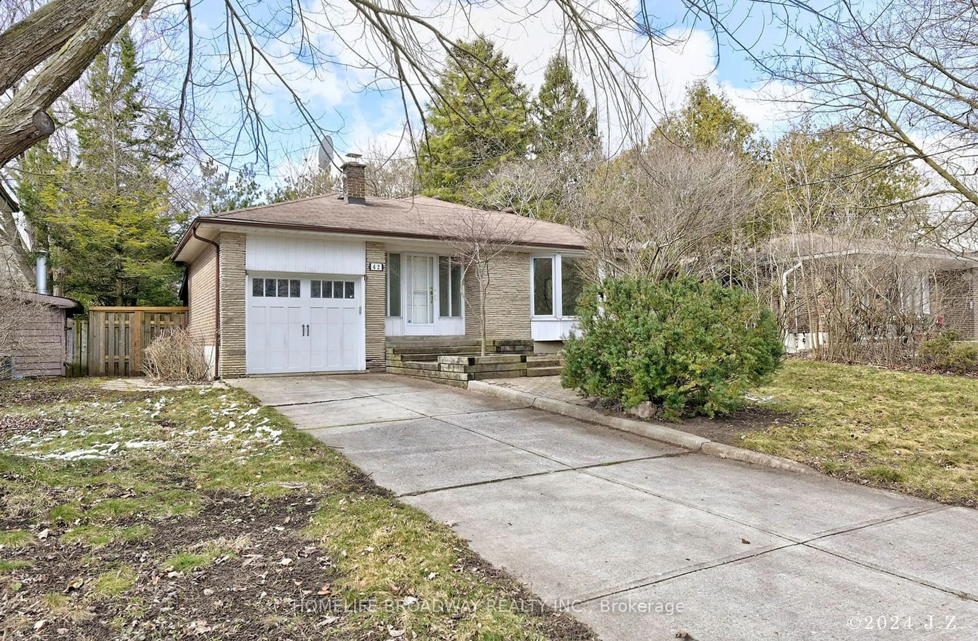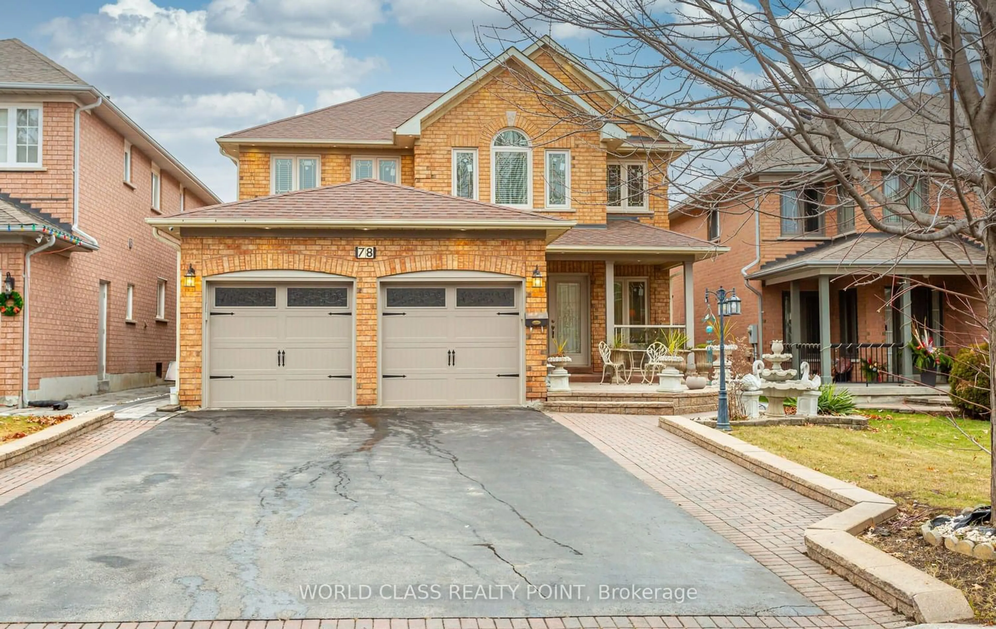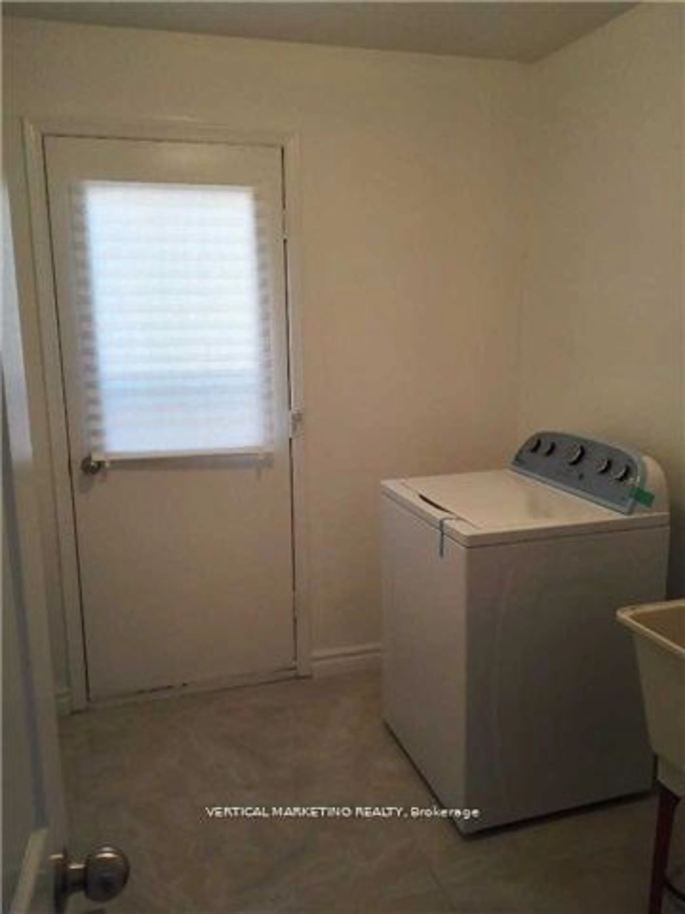117 Main Unionville St, Markham, Ontario L3R 2G1
Contact us about this property
Highlights
Estimated ValueThis is the price Wahi expects this property to sell for.
The calculation is powered by our Instant Home Value Estimate, which uses current market and property price trends to estimate your home’s value with a 90% accuracy rate.$1,922,000*
Price/Sqft-
Days On Market25 days
Est. Mortgage$8,108/mth
Tax Amount (2023)$8,098/yr
Description
Attention All Investors, Developers, Builders And Home Buyers! Great Opportunity To Purchase An Expansive 9,741 Sq Ft Corner Lot (49 * 198 Sq Ft) With Drawings Going To be Approved Soon To Built Over 4,000 Sqf Custom House(Main+2nd Fl). Located At The Heart Of Historic Unionville. Boundless Possibilities, Live in, Build or Rent Out And Be Surrounded By Multi-million Dollar Homes. This Spacious Home With A Detached Double Garage Offering Close to 3000 Sqft Of Living Space. Blend Of Practicality And Convenience, Featuring A Modern Kitchen Equipped With S/S Appliances, Gas Stove, Quality Cabinets, Sleek Quartz Countertop & Upgraded Backsplash. Hardwood Flooring Throughout, Family Room Can Be Used As 2nd Master Bdrm Ensuite. Top Rated School Zone: Parkview Ps (Fraser 97/3037), Victoria Square Ps (French Immersion Fraser 169/3037), Unionville Ss(Fraser 12/739), Milliken Mills Ss(IB Fraser 72/739). Pierre Elliott Trudeau(Fraser 12/739). Close To Go Train Station, YMCA, Downtown Markham Cinema, Markville Mall, Supermarket And Many More.
Property Details
Interior
Features
Main Floor
Living
3.69 x 4.57Crown Moulding / Hardwood Floor
Dining
3.90 x 3.72Crown Moulding / Hardwood Floor / Large Window
Kitchen
4.11 x 2.80Eat-In Kitchen / Granite Counter / Pot Lights
Family
5.73 x 4.854 Pc Ensuite / Fireplace / W/I Closet
Exterior
Features
Parking
Garage spaces 2
Garage type Detached
Other parking spaces 4
Total parking spaces 6
Property History
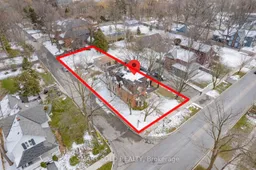 40
40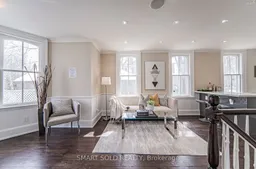 40
40Get an average of $10K cashback when you buy your home with Wahi MyBuy

Our top-notch virtual service means you get cash back into your pocket after close.
- Remote REALTOR®, support through the process
- A Tour Assistant will show you properties
- Our pricing desk recommends an offer price to win the bid without overpaying
