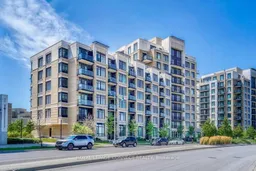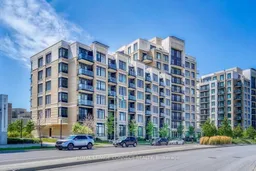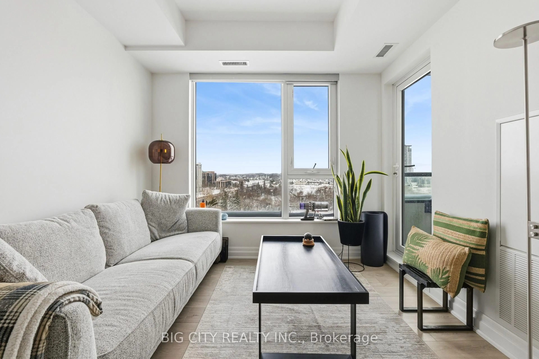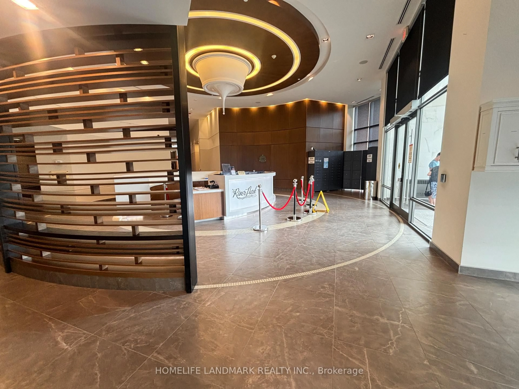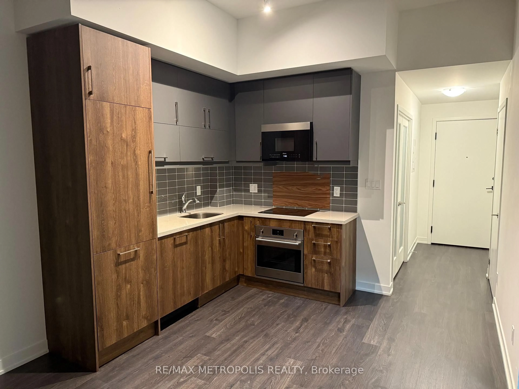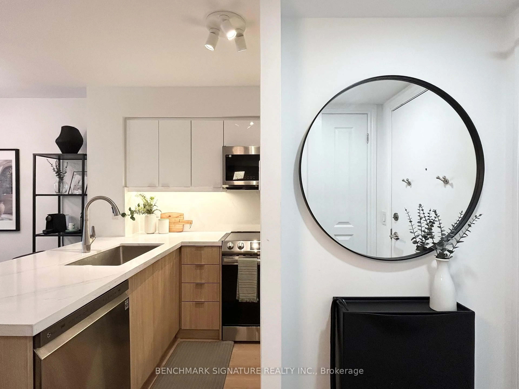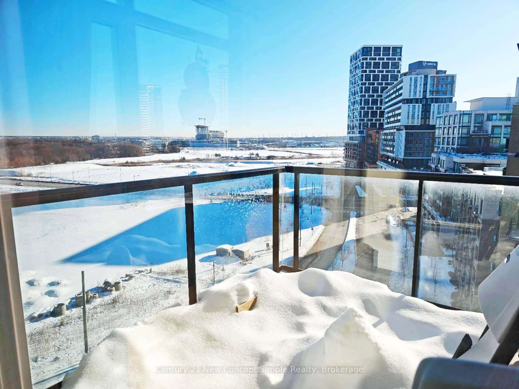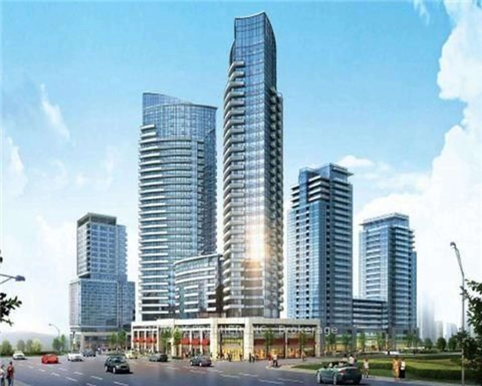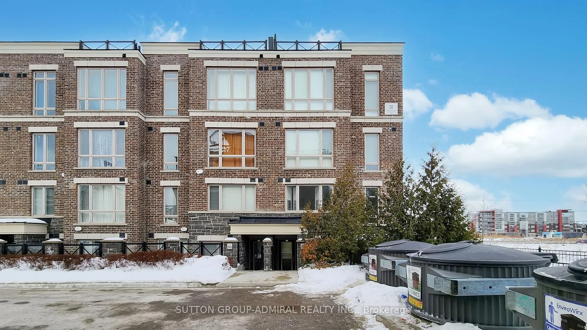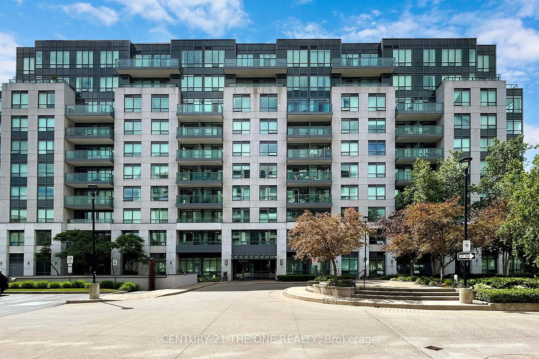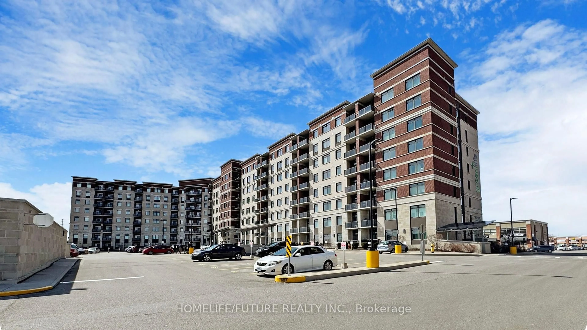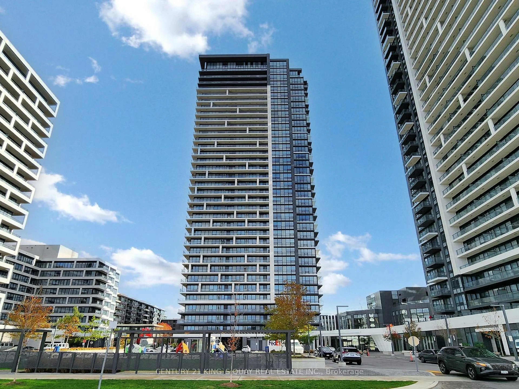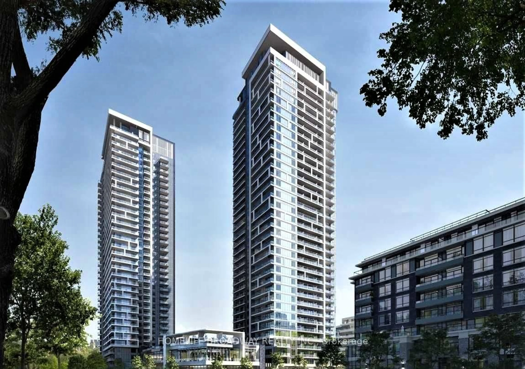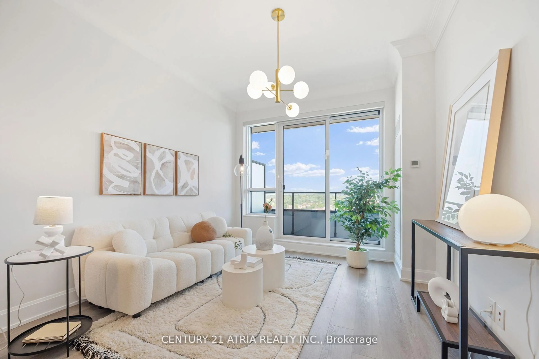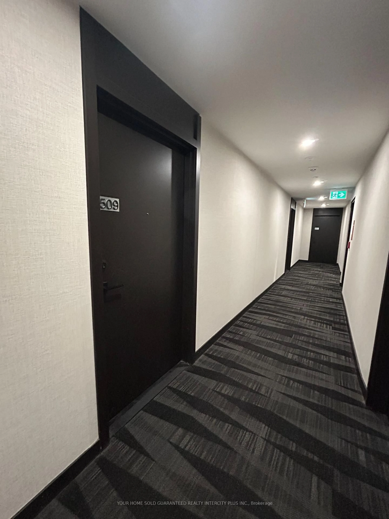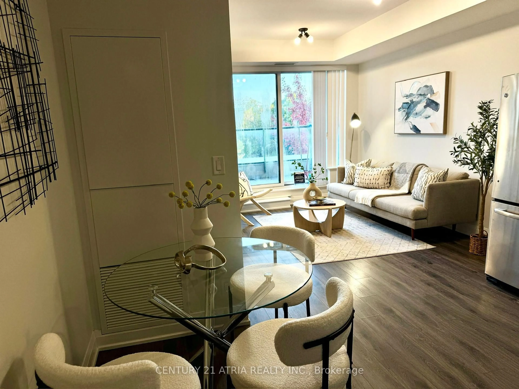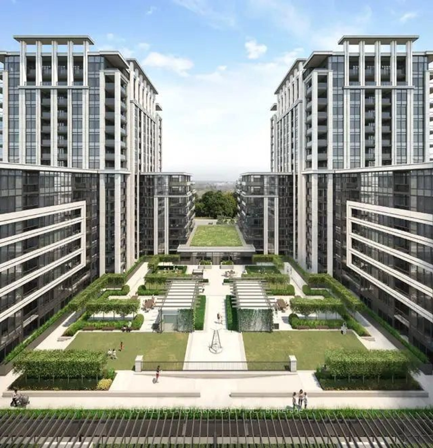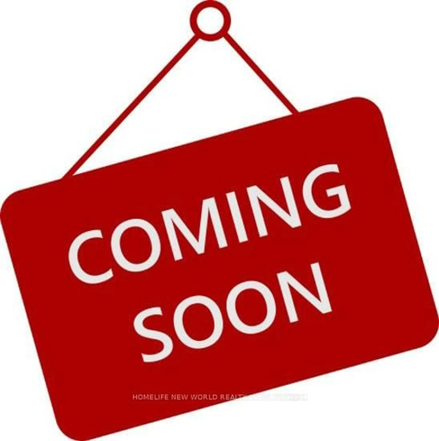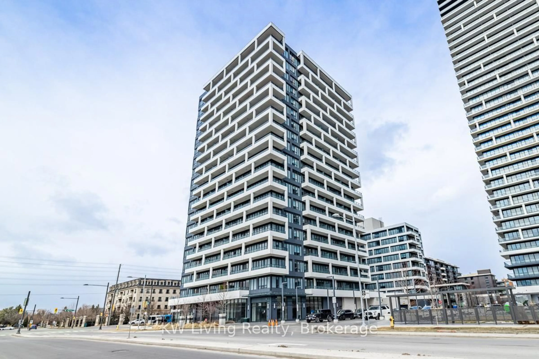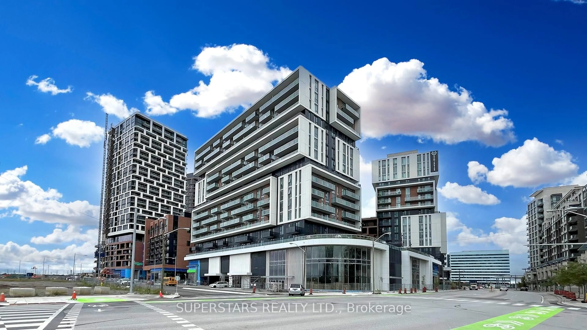Agents Deeply Look At This Listing. Bright 1+Den, 2 Bath Unit In Downtown Markham. The Den Can Be Used As A Bedroom Or Office. 10Ft Ceiling Provide An Open Feeling and Fresh Air. Large Windows Covered With California Shutters Bring-In Tons Of Natural Light Or Soft Light Into The Condo Aparment. First Floor Allows A Second Entrance Or Exit And Ideal For Seniors Or A Family With A Small Child. This Condo Apartment Includes One Parking Spot And One Locker Which Are Conveniantly Located Close To Eachother, Near The Exit Door And Within View Of Eachother.This Unit Has Many Advantages. It Is A Far Distance From The Garbage, Recycling and Green Chute Providing A Quieter, Cleaner, Smelling And Much Less Chance Of Pest Infestation Common by Units Close To The Garbage Chute. Easy Walkout To Ground Level. Ideal For Seniors, Childen And The Challenged For A Quick Escape. No Elevators Are Used To Enter The Unit. Conveniant Downtown Markham Location Near Shops, Restaurants, Whole Foods, Parks, Tennis Courts, Go Train, and Viva. Quick Drive to Highway's 407 and 404. Move-In Ready. Wonderfull And Safe Neighbourhood For All Ages.
Inclusions: Amenities here include a Gym / Exercise Room, Pool, Concierge and a Party Room as well as Guest Suites, Media Room / Cinema Room, Meeting Room / Function Room, Parking Garage, Sauna And A Roaming 24 Hour Security Guard. Included in your monthly condo maintenance fees are Common Element Maintenance, Heat and Water. Unit Includes Owned Deeded Parking Spot And Owned Deeded Storage Locker. 1 Stainless Steel Fridge, 1 Stainless Steel Stove, 1 Stainless Steel Dishwasher and 1 Stainless Steel Built-in Microwave Included in Sale.
