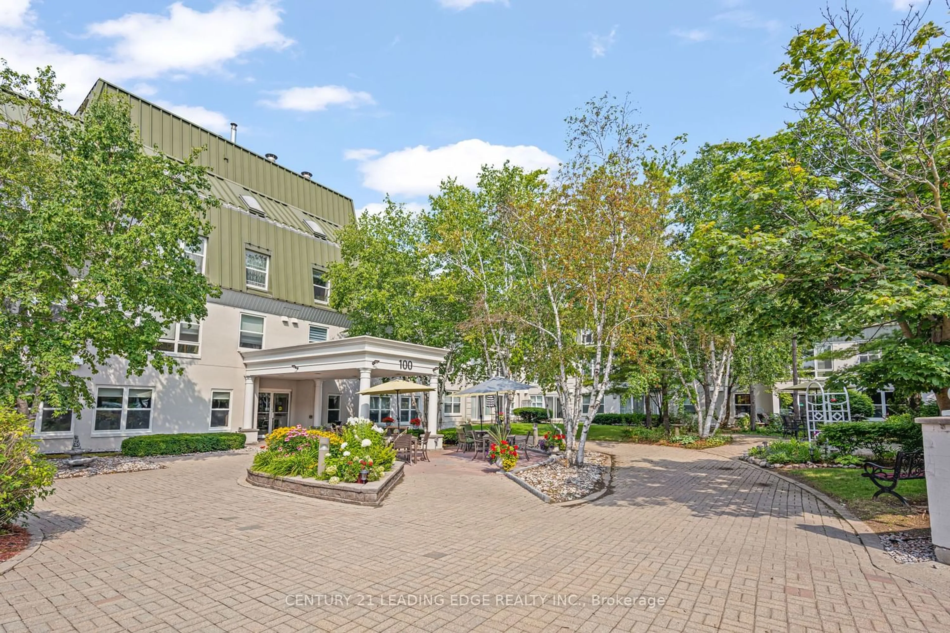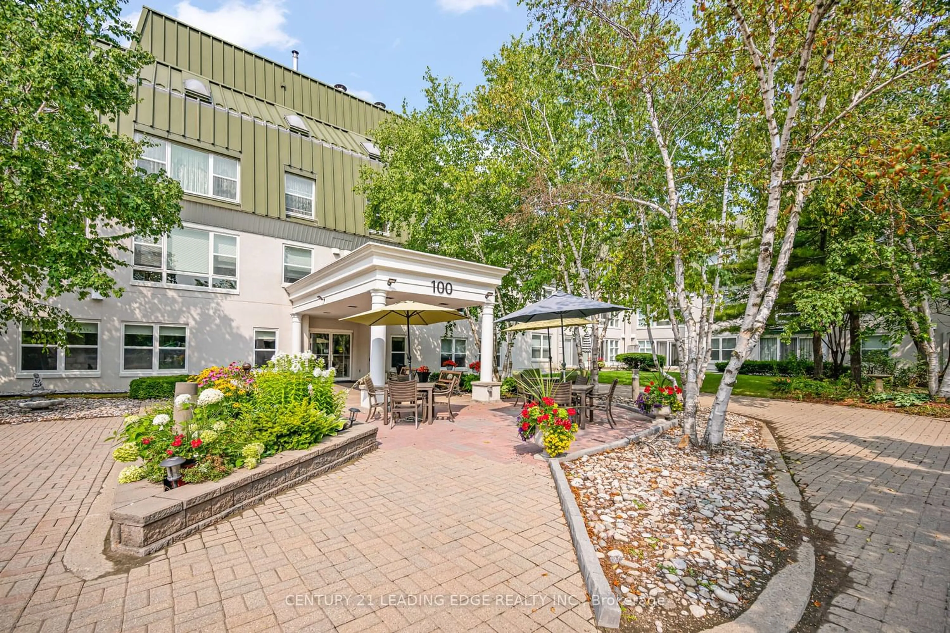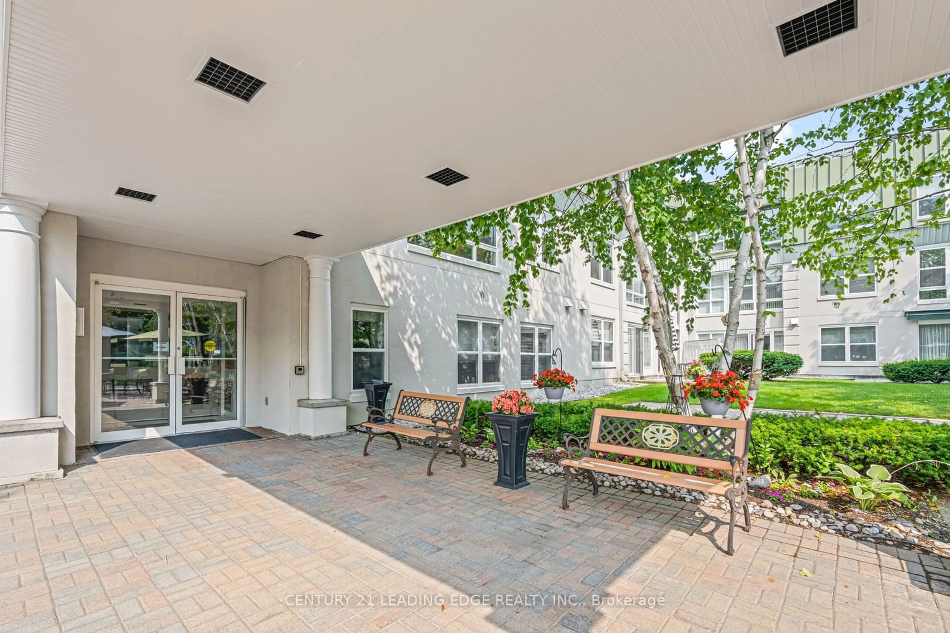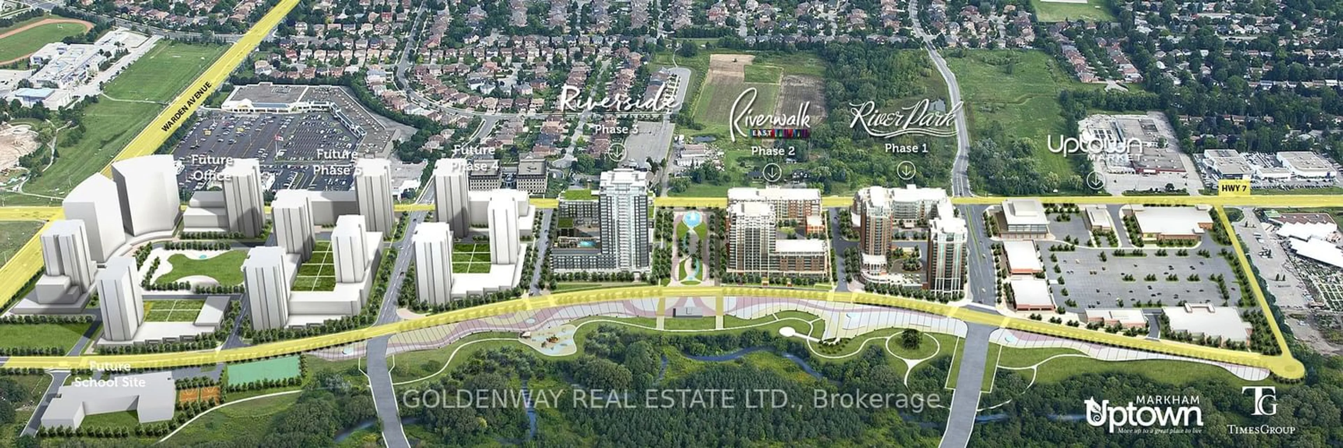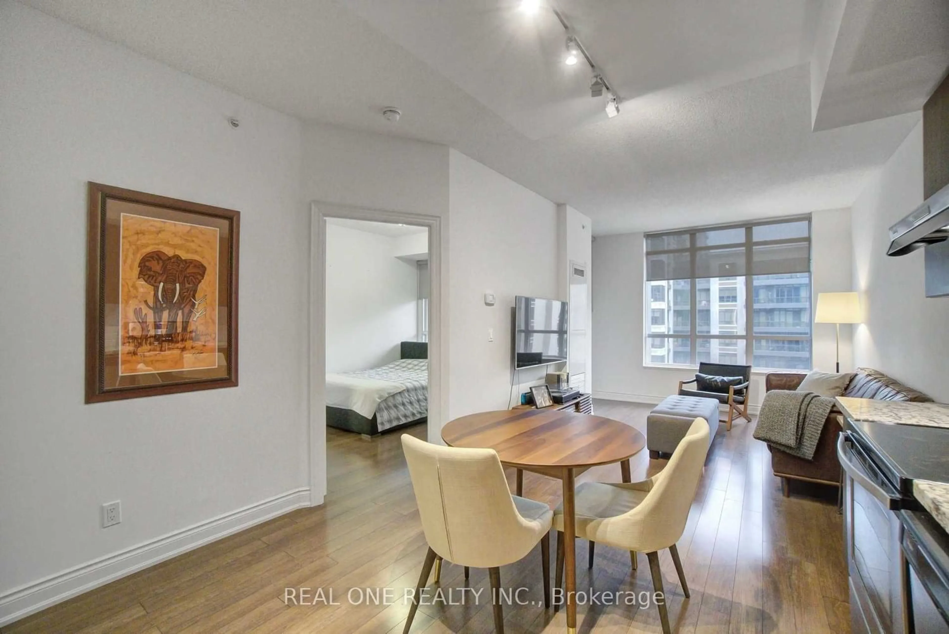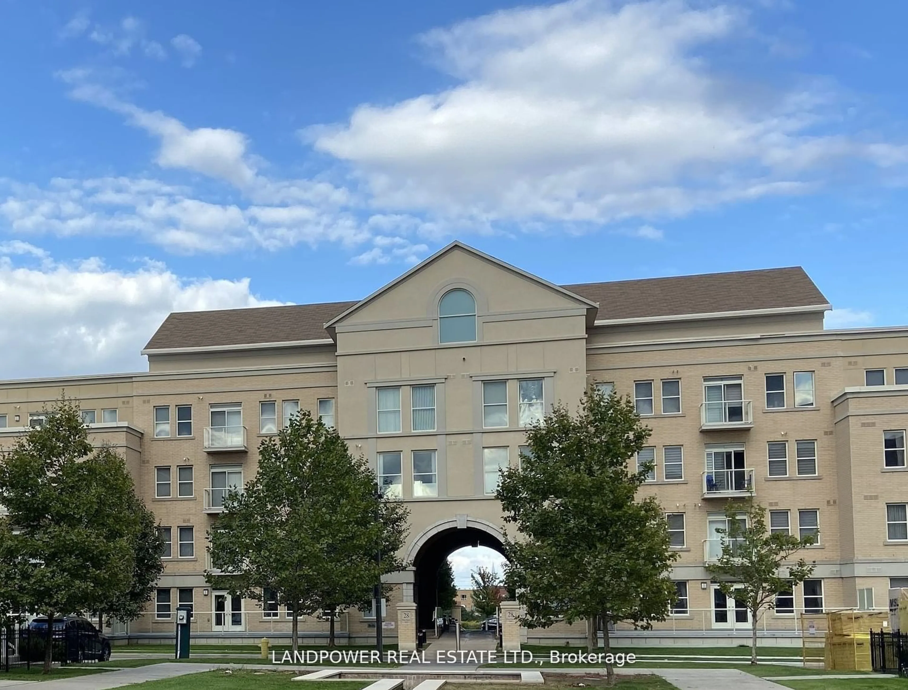100 Anna Russell Way #Ph1, Markham, Ontario L3R 6C7
Contact us about this property
Highlights
Estimated ValueThis is the price Wahi expects this property to sell for.
The calculation is powered by our Instant Home Value Estimate, which uses current market and property price trends to estimate your home’s value with a 90% accuracy rate.$803,000*
Price/Sqft$401/sqft
Days On Market20 days
Est. Mortgage$2,225/mth
Maintenance fees$1352/mth
Tax Amount (2024)-
Description
One of the larger units in this age 55+ lifelease building, and the only one of its kind. With 5 exterior windows and a skylight there is no shortage of natural light. The original layout was modified to add extra space and an ensuite in the primary bedroom. Spacious entry hallway has a walk-in storage cupboard and large coat closet. Open concept living/dining room features laminate floors and crown moulding. The den would make an ideal tv room, office or even double as a second bedroom, it also has a walk in storage cupboard with built-in shelving. Your primary bedroom has lots of space for a cozy reading nook and has closet with sliding doors and a convenient 2 pc. ensuite. Enjoy the scenic views from your private balcony. The picturesque grounds feature sitting areas overlooking the front gardens and garden plots for those with "green thumbs" Local transit on site and just a short walk to the GO train, Main St. and Hwy 7. Everything at your doorstep.
Property Details
Interior
Features
Ground Floor
Living
6.78 x 3.28Crown Moulding / Laminate / W/O To Balcony
Dining
4.12 x 2.80Crown Moulding / Window / Laminate
Kitchen
3.15 x 2.35Window / Eat-In Kitchen / Pass Through
Den
4.89 x 3.12Window / Large Closet / Open Concept
Exterior
Features
Parking
Garage spaces 1
Garage type Underground
Other parking spaces 45
Total parking spaces 46
Condo Details
Amenities
Party/Meeting Room, Visitor Parking
Inclusions
Property History
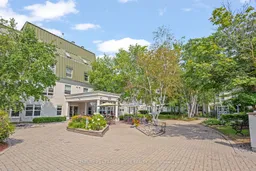 26
26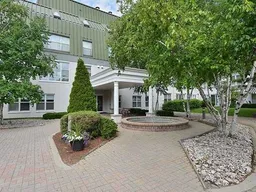 19
19Get an average of $10K cashback when you buy your home with Wahi MyBuy

Our top-notch virtual service means you get cash back into your pocket after close.
- Remote REALTOR®, support through the process
- A Tour Assistant will show you properties
- Our pricing desk recommends an offer price to win the bid without overpaying
