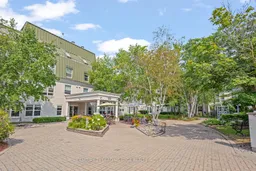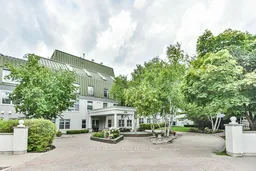This is truly a one of a kind unit in the desirable age 55+ Lifelease building -Wyndham Gardens Apartments of Unionville. Over $100K spent on renovations just 2 years ago. The original floor plan was completely transformed to showcase a stylish and functional open concept design. High end top of the line finishes add a timeless modern aesthetic throughout. A pristine white kitchen has a large quartz island with breakfast bar, pot lights, tile backsplash under cabinet lighting and stainless steel appliances. The combined living/dining room is bright and spacious. The welcoming den could easily be restored to a 2nd bedroom or add a Murphy bed for overnight guests. A spacious primary suite has a walk-thru closet with his/her wardrobe cabinets and leads to the semi-ensuite complete with a walk-in shower. The washer and dryer are fittingly situated under a quartz folding counter. In addition to the locker there is ample in unit storage. Completing this stunning unit is a bright and cozy solarium that walks out to you own private patio facing the front of the grounds. With an exterior locking mechanism you can conveniently access your unit through the patio doors. This is a perfect opportunity to be a part of this vibrant senior community.
Inclusions: All electrical light fixtures unless otherwise stated, all window coverings, fridge, stove, microwave, dishwasher, washer, dryer, 1 underground parking, 1 locker. (Electric fireplace and TV/Mount in Den - negotiable)





