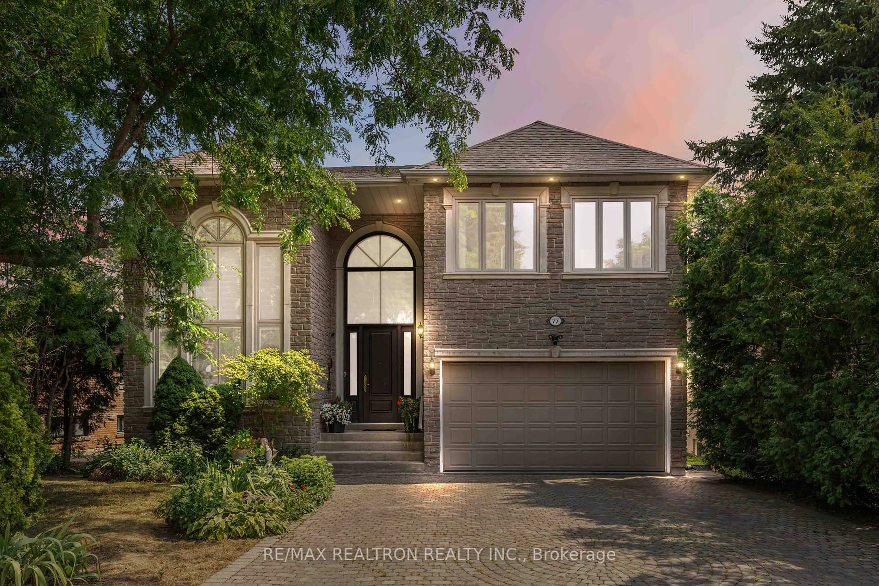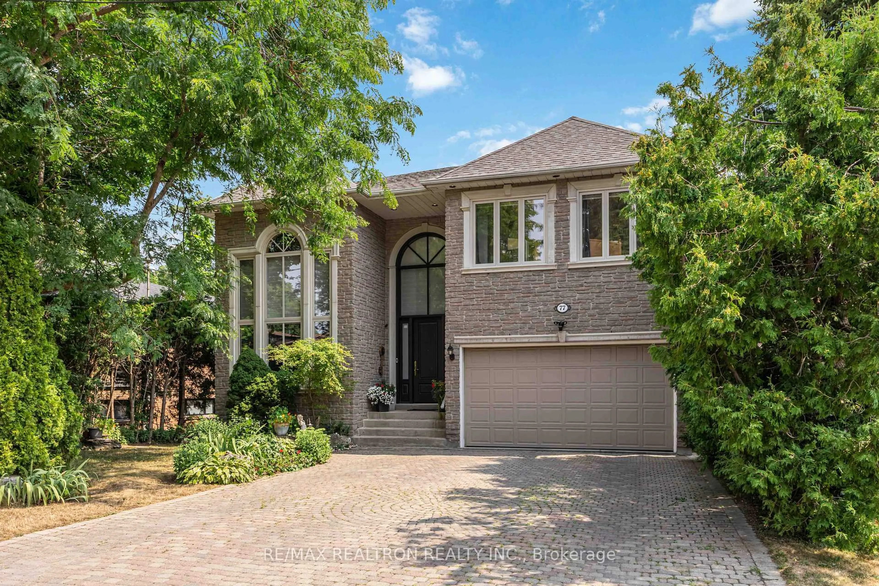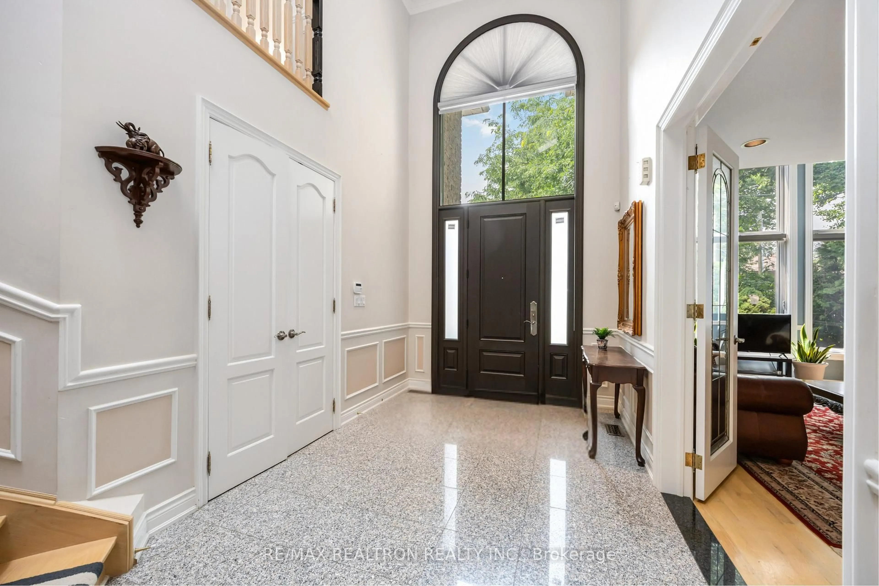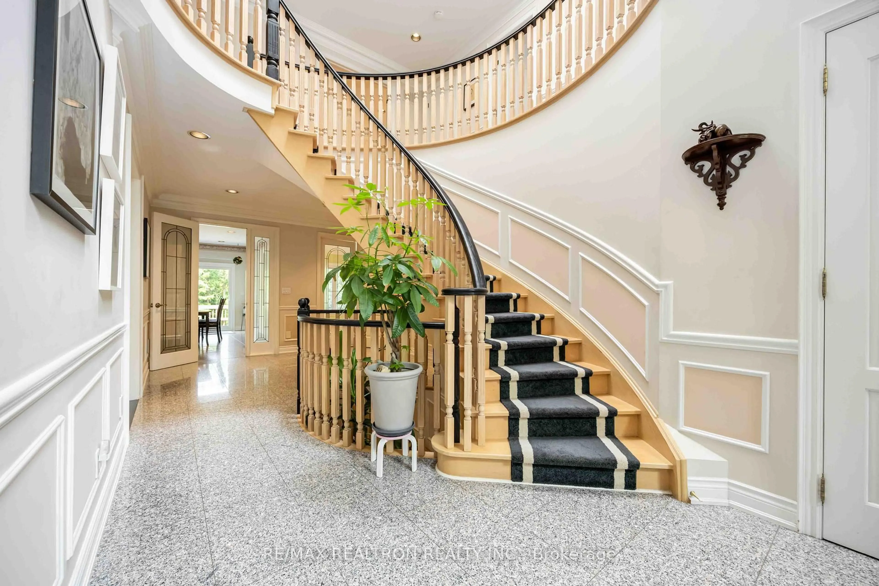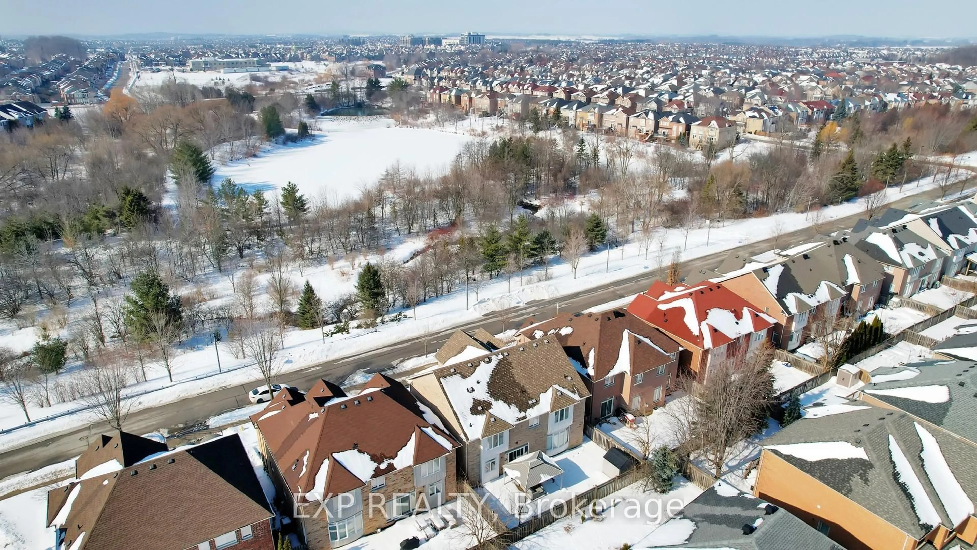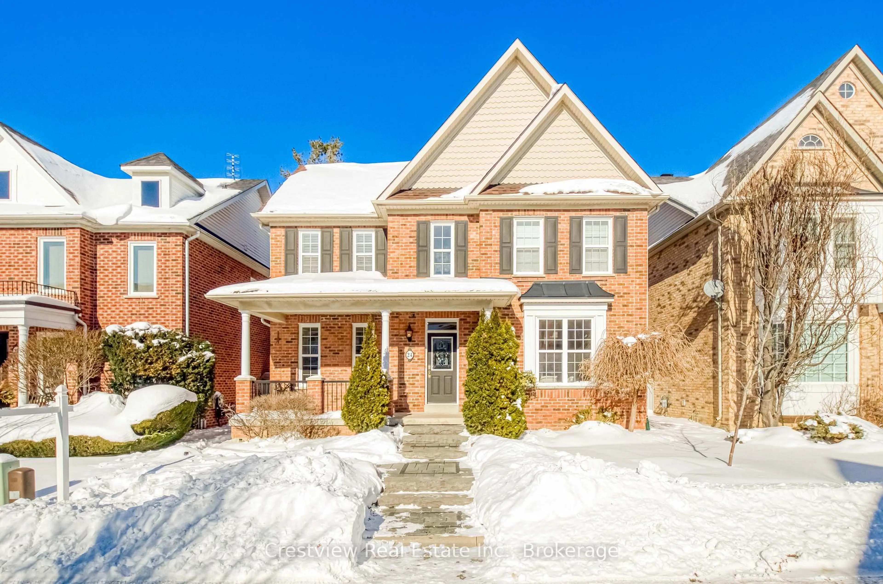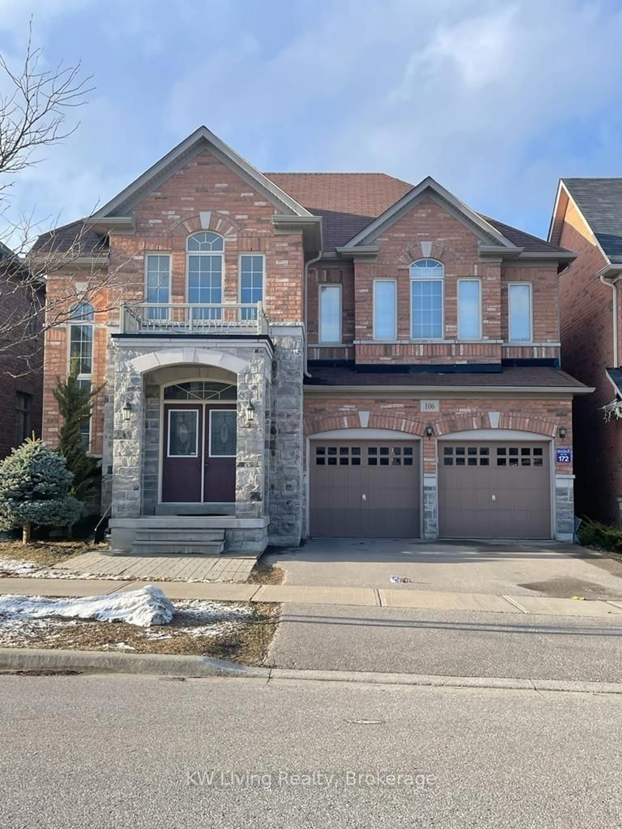77 Sprucewood Dr, Markham, Ontario L3T 2P9
Contact us about this property
Highlights
Estimated valueThis is the price Wahi expects this property to sell for.
The calculation is powered by our Instant Home Value Estimate, which uses current market and property price trends to estimate your home’s value with a 90% accuracy rate.Not available
Price/Sqft$869/sqft
Monthly cost
Open Calculator
Description
Stately 5-Bedroom Executive Home on Rare Ravine Lot in Prestigious Thornhill. This is an exceptional opportunity to own a custom-built luxury residence in the heart of prestigious Thornhill, nestled on one of the deepest ravine lots in the neighborhood. Set on a premium 52.23ftx305.47ft lot, this magnificent home offers approximately 6,000sqft of total living space, combining elegance, functionality, and unmatched natural surroundings. Backing onto a private wooded ravine, this home offers the ultimate in tranquility and privacy a true retreat from the city, yet minutes to top schools, shopping, golf, and major commuter routes. Step inside to a grand, light-filled interior, highlighted by a stunning central spiral staircase with a soaring skylight above, bathing the home in natural light and creating a warm, airy atmosphere throughout. The main floor boasts a thoughtfully designed layout with dedicated home office, perfect for working professionals or families needing additional study space rooms, including a formal living and dining area, a cozy family room with a gas fireplace, and a spacious eat-in kitchen ready for your dream redesign. Upstairs, you'll find 5 generously sized bedrooms, ideal for large or multigenerational families. The primary suite features a luxurious ensuite & peaceful views of the treetops beyond. The fully finished walk-up basement is a standout feature ideal for entertaining or extended family with a second gas fireplace, ample recreation space, storage, and direct access to the backyard. In the backyard, there is endless potential to add a pool, outdoor kitchen, garden suite, or simply enjoy the natural forest backdrop year-round. Home is in a high-ranked school zone from Elementary to Secondary. Future North Yong Subway Extension nearby, easy access to public transit, groceries, community centre and more. This is an unparalleled opportunity to secure a true legacy property in one of Thornhill's most exclusive ravine communities.
Property Details
Interior
Features
Main Floor
Foyer
9.9 x 2.68Granite Floor / Double Closet / Spiral Stairs
Kitchen
2.11 x 2.67Granite Floor / B/I Appliances / Open Concept
Breakfast
5.83 x 3.53Granite Floor / Pot Lights / W/O To Deck
Dining
6.15 x 3.58hardwood floor / Large Window / Pot Lights
Exterior
Features
Parking
Garage spaces 2
Garage type Built-In
Other parking spaces 6
Total parking spaces 8
Property History
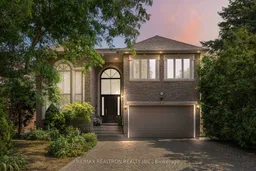 48
48
