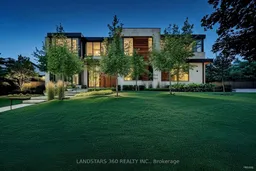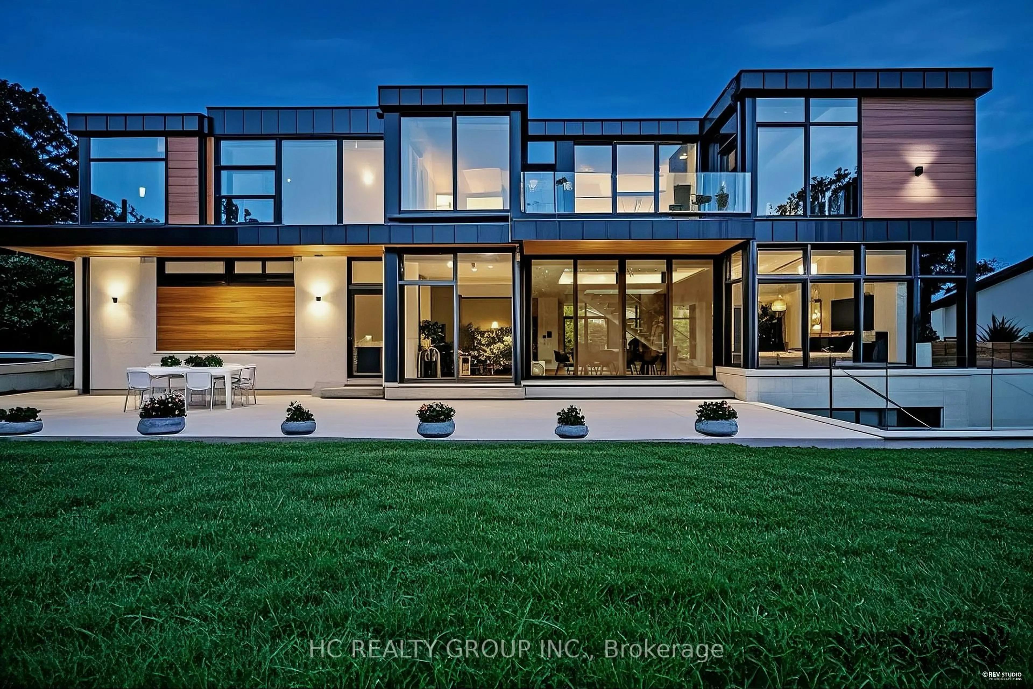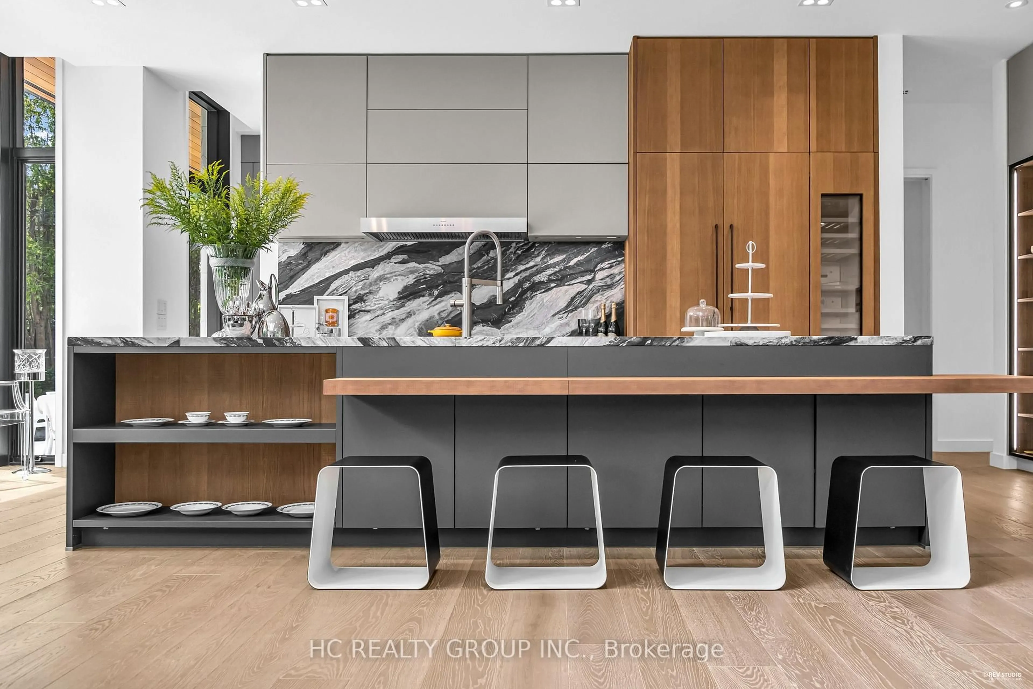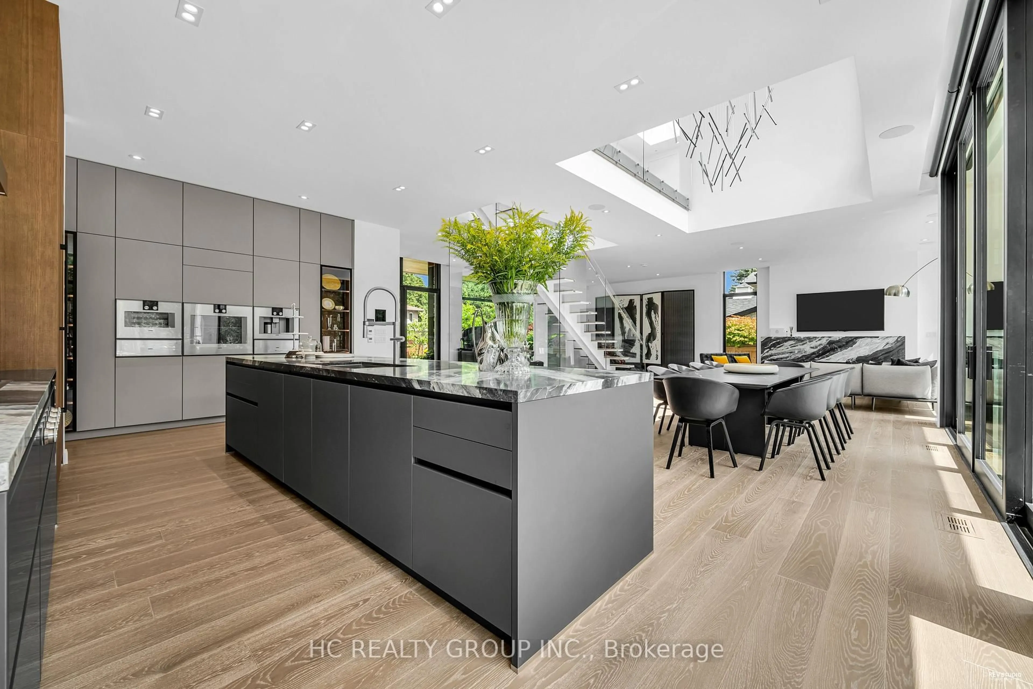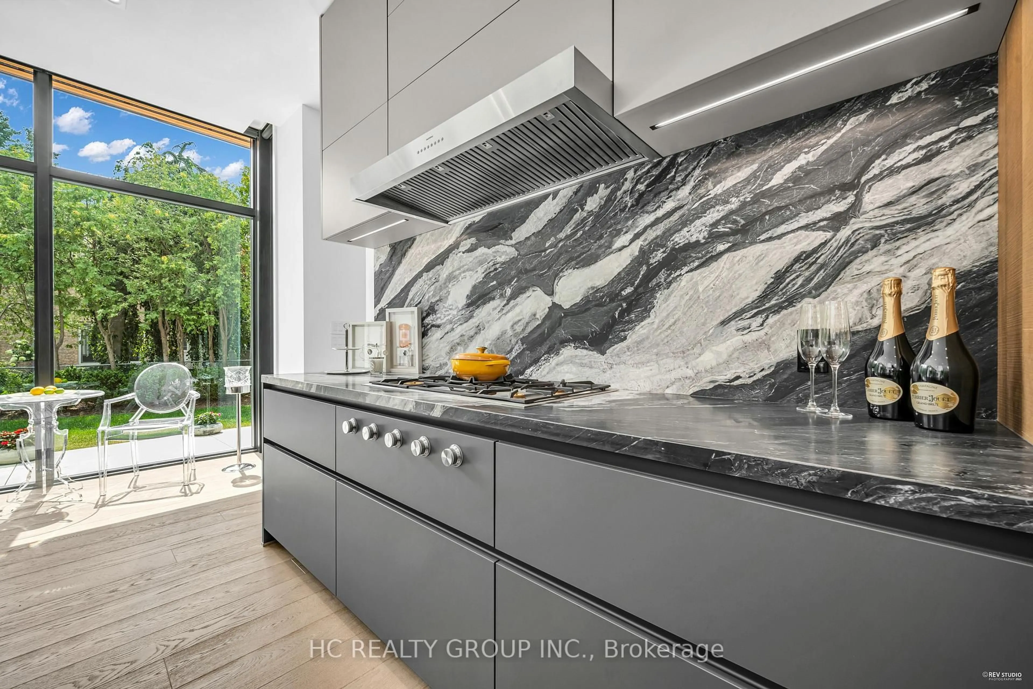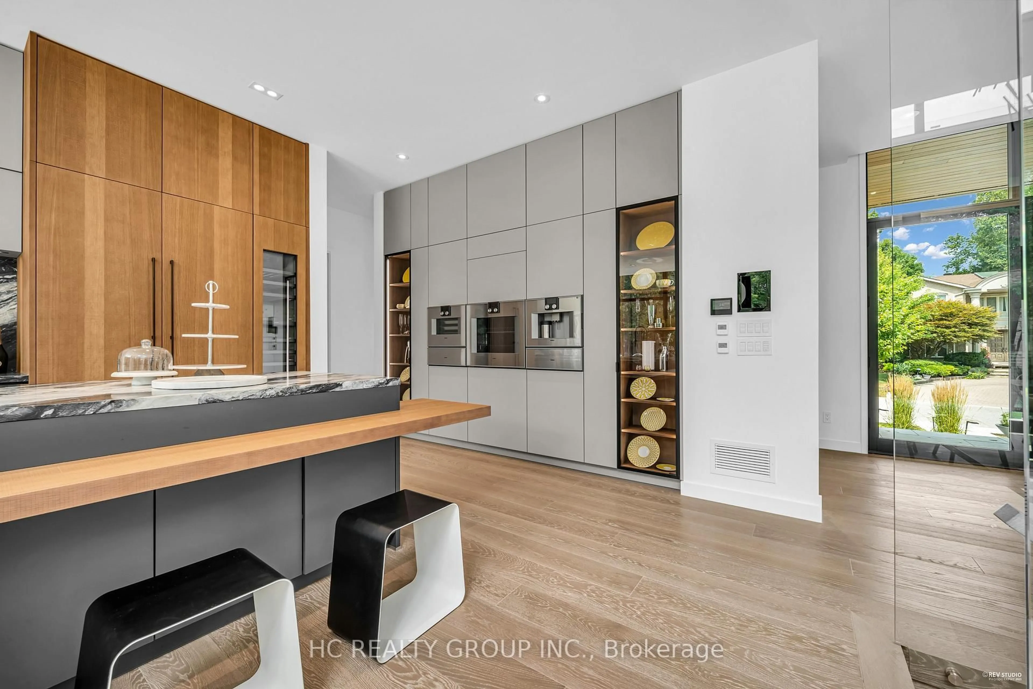7 Whitelaw Crt, Markham, Ontario L3T 5E6
Contact us about this property
Highlights
Estimated valueThis is the price Wahi expects this property to sell for.
The calculation is powered by our Instant Home Value Estimate, which uses current market and property price trends to estimate your home’s value with a 90% accuracy rate.Not available
Price/Sqft$2,185/sqft
Monthly cost
Open Calculator
Description
An extraordinary modern estate of distinction, privately set on a tranquil cul-de-sac on a rare 107.34 foot frontage lot, showcasing a refined interplay of glass, stone, and light. Designed by award-winning architect David Small, the residence features polished Ontario white marble, European aluminum-clad wood windows, and professionally landscaped grounds with mature evergreens, integrated outdoor elements, and a full irrigation system. A generous three-car garage with extra-high ceilings accommodates vehicle lifts. The main level offers a guest bedroom and a gourmet kitchen with top-tier appliances and a walk-in pantry, complemented by radiant heated floors, wide-plank European white oak, floor-to-ceiling windows, and a striking 23-foot dining room ceiling with sculptural chandelier. Floating stairs with sleek glass railings elegantly connect all levels. The upper level presents a lounge, office, and four ensuite bedrooms, including a luxurious primary retreat with a spa-inspired ensuite featuring heated floors, dual custom marble-lite floating sinks, and an expansive dressing room with premium custom cabinetry and integrated LED lighting. The lower level is designed for elevated living, featuring a recreation room, climate-controlled wine cellar, nanny suite, and fitness room. Over $500,000 in premium custom German cabinetry throughout the home unifies the interiors with exceptional craftsmanship, modern elegance, and refined luxury.
Property Details
Interior
Features
Main Floor
Dining
4.68 x 4.56Large Window / Window Flr to Ceil / Open Concept
Family
5.88 x 4.59Large Window / Marble Fireplace / hardwood floor
Kitchen
8.45 x 3.6Marble Counter / B/I Appliances / Picture Window
Great Rm
5.46 x 4.52Picture Window / hardwood floor / Open Concept
Exterior
Features
Parking
Garage spaces 3
Garage type Attached
Other parking spaces 6
Total parking spaces 9
Property History
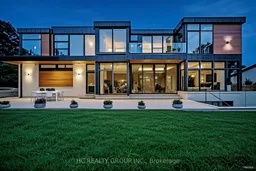 44
44