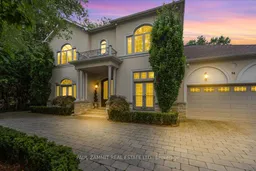Stunning Home in the Heart of Thornhill, Experience luxury and comfort in this beautifully decorated home with high ceilings and elegant finishes throughout. The private backyard is your personal oasis, featuring an inviting inground pool, a relaxing hot tub, and a charming cabana perfect for entertaining or unwinding in style. The spacious primary bedroom retreat is a true sanctuary, complete with a luxurious 6-piece ensuite featuring a soothing jacuzzi tub and a separate shower. Enjoy the added elegance of a cozy sitting room with pocket doors and a charming gas fireplace, perfect for relaxation and comfort. The main floor family room boasts stunning cathedral ceilings and a two-way gas fireplace, adding warmth and elegance. With beautiful hardwood floors and expansive views overlooking the lush gardens, this space is both inviting and serene. Plus, this home features five walkouts to the backyard, seamlessly blending indoor and outdoor living.The finished basement offers a versatile space for relaxation and fun, featuring a spacious recreation room with a custom wet bar and a cozy gas fireplace. Enjoy movie nights in the dedicated theatre room, and accommodate guests or family with a comfortable bedroom and a 4-piece bathroom. This home offers endless storage options, ensuring you have plenty of space to keep everything organized and accessible.
Inclusions: 2 Fridges, 6 Burner Gas Stove, 2 B/I DW's (Mn flr/Bsmt), B/I Micro, Washer/Dryer, 2 Garborators, Elfs, Wdw Covgs, Cvac, 2 Alarm Sys, Gdo & 2 Remotes, Pool & Equip, Pool Heater, Pump & Liner(23), 2 New Furnaces & 2 New Cac's(23), Roof(24)
 39
39


