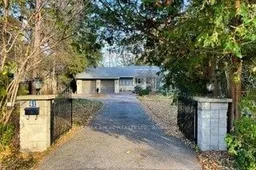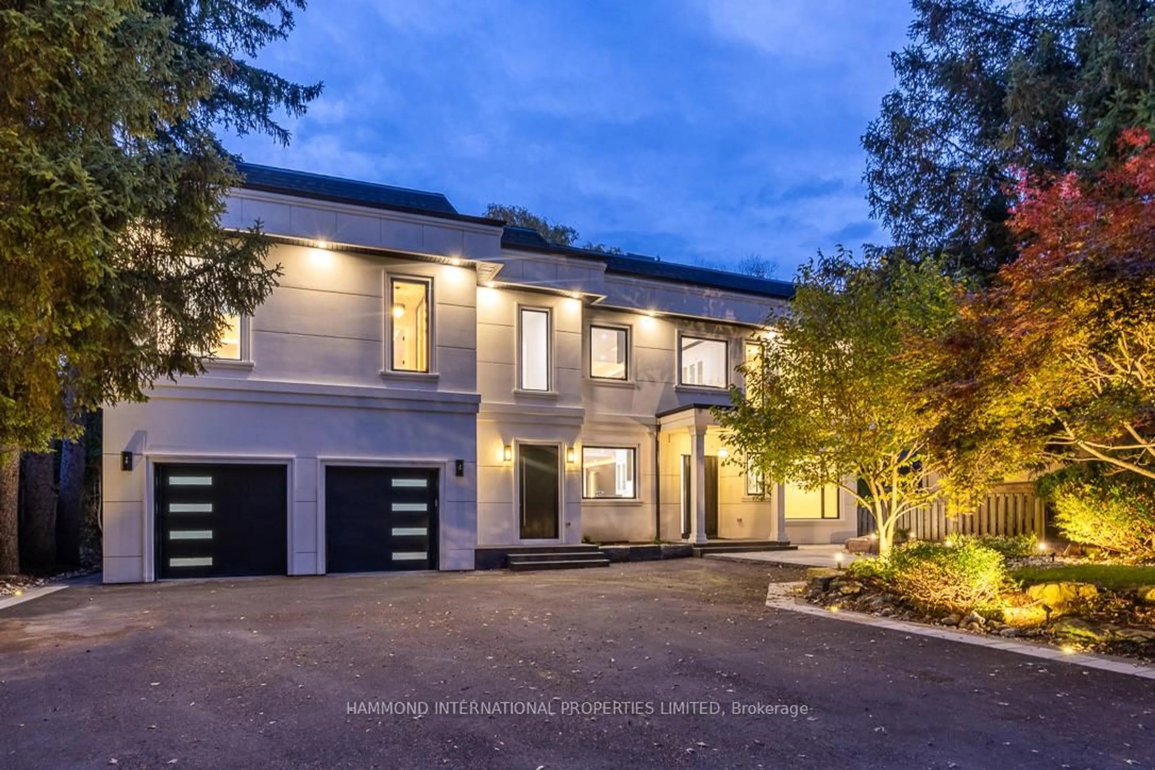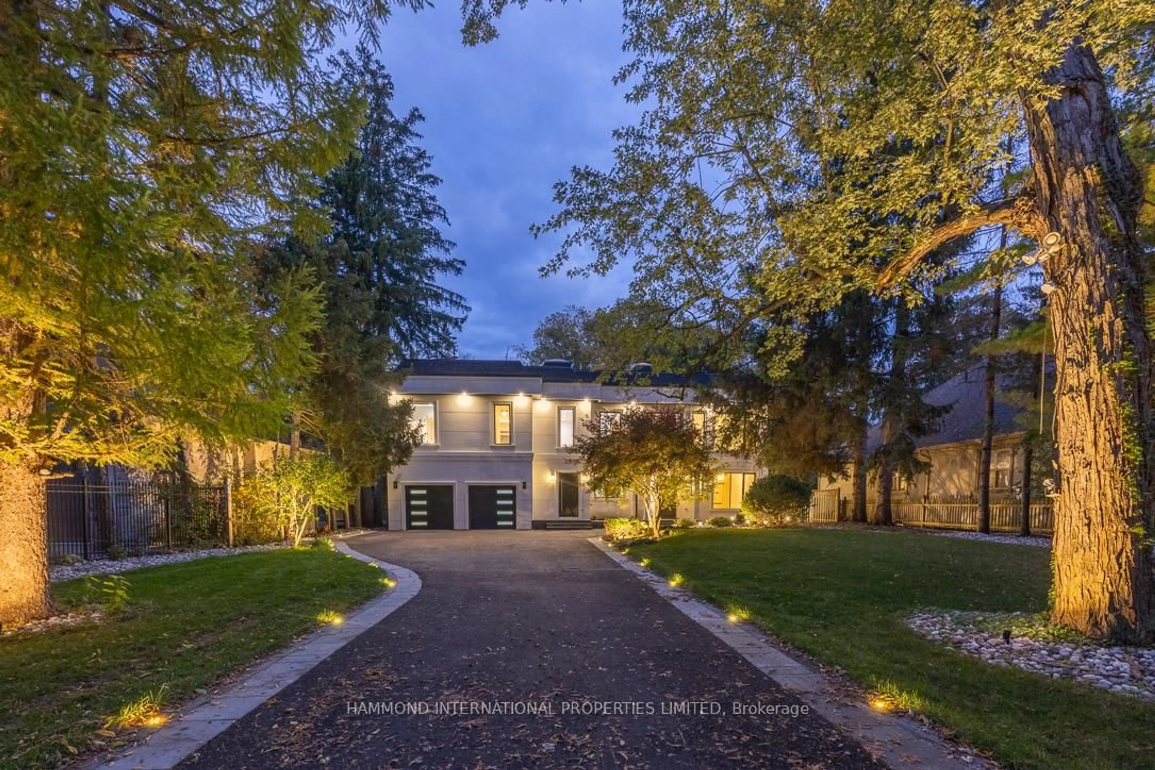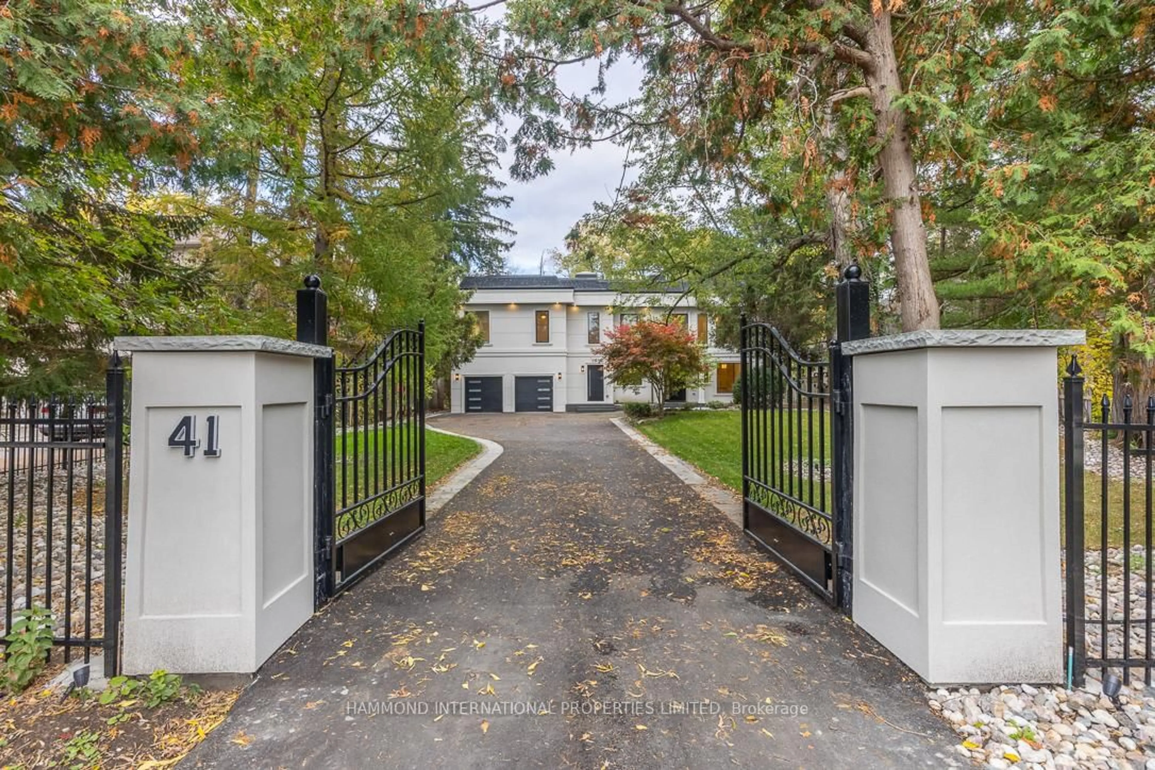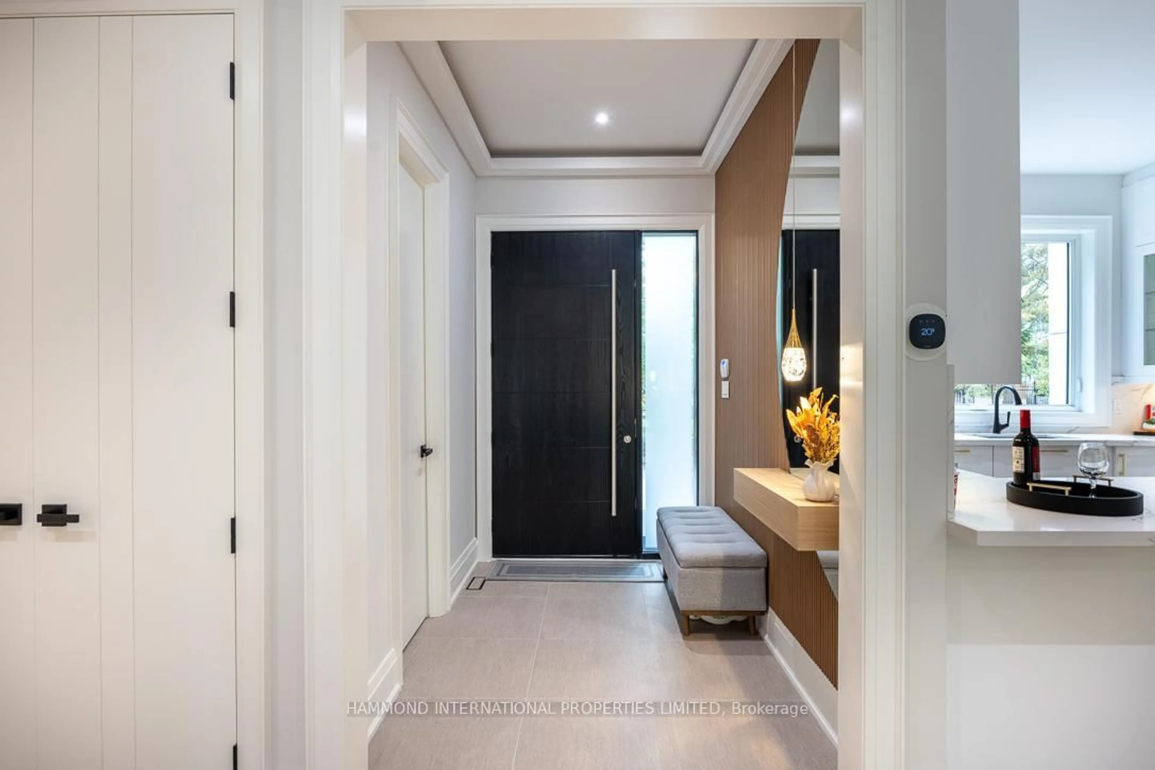41 Sprucewood Dr, Markham, Ontario L3T 2P8
Contact us about this property
Highlights
Estimated valueThis is the price Wahi expects this property to sell for.
The calculation is powered by our Instant Home Value Estimate, which uses current market and property price trends to estimate your home’s value with a 90% accuracy rate.Not available
Price/Sqft$468/sqft
Monthly cost
Open Calculator
Description
Introducing Markham's premier gated dual residence estate, offering over 7000 SF (5,500 SF Above Grade) of luxurious living space on a breathtaking 80 by 200-foot ravine lot. A rare architectural achievement, this remarkable estate redefines modern multigenerational living - two complete residences, seamlessly integrated under one roof with an uncompromising commitment to design and function.The main-floor residence spans 3,005 SF above grade, featuring a stunning open-concept layout complemented by a 1,498 SF finished lower level. This lower level space is thoughtfully designed for leisure and includes a kitchenette, full bath, generous storage and also has its own separate entrance. Above, the upper residence offers 2,540 SF of refined living - highlighted by three spacious bedrooms, 2.5 bathrooms, Sun-Filled Skylights and an expansive 453 SF private balcony overlooking the tranquil ravine and pool. Each residence has been masterfully appointed with 10" Ceilings, Floor to Ceiling Windows, Chef-inspired kitchens, premium integrated appliances, and bespoke cabinetry - capturing the essence of timeless luxury and modern sophistication. Additionally, this home is future-proofed w/an elevator rough-in, install anytime - no major construction needed. Built entirely new on the original foundation under Markham's innovative dual residence bylaw, the property features two private entrances - ensuring privacy and independence for extended families, multi-generational living, or owner-occupant investors seeking flexibility and value. Outdoors, resort-style amenities elevate every moment - a sparkling pool overlooking the ravine, a fully gated entrance, and parking for ten vehicles, including a two-car attached garage w/eight additional spaces. Whether you envision two distinct residences or one grand estate, 41 Sprucewood Drive embodies versatility, luxury, and elegance - a true sanctuary in one of Markham's most coveted locations.A world of magnificence awaits.
Property Details
Interior
Features
Lower Floor
Br
3.03 x 2.71Vinyl Floor / Whirlpool / Closet
Rec
5.01 x 3.33Vinyl Floor / Wet Bar / Pot Lights
Family
6.6 x 3.09Vinyl Floor / Wet Bar / Pot Lights
Exterior
Features
Parking
Garage spaces 2
Garage type Attached
Other parking spaces 8
Total parking spaces 10
Property History
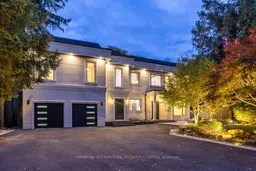 48
48