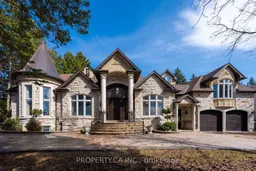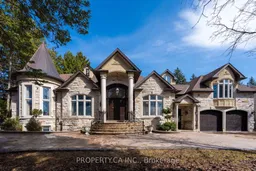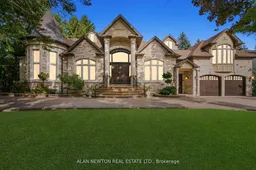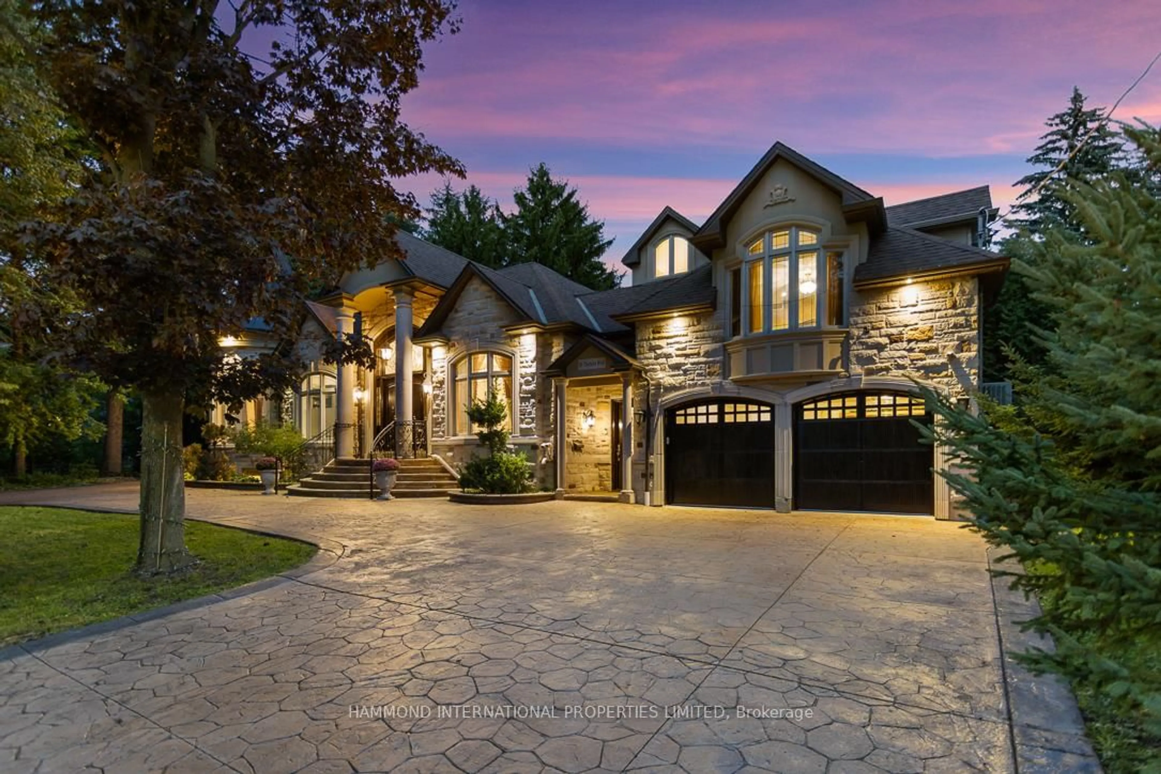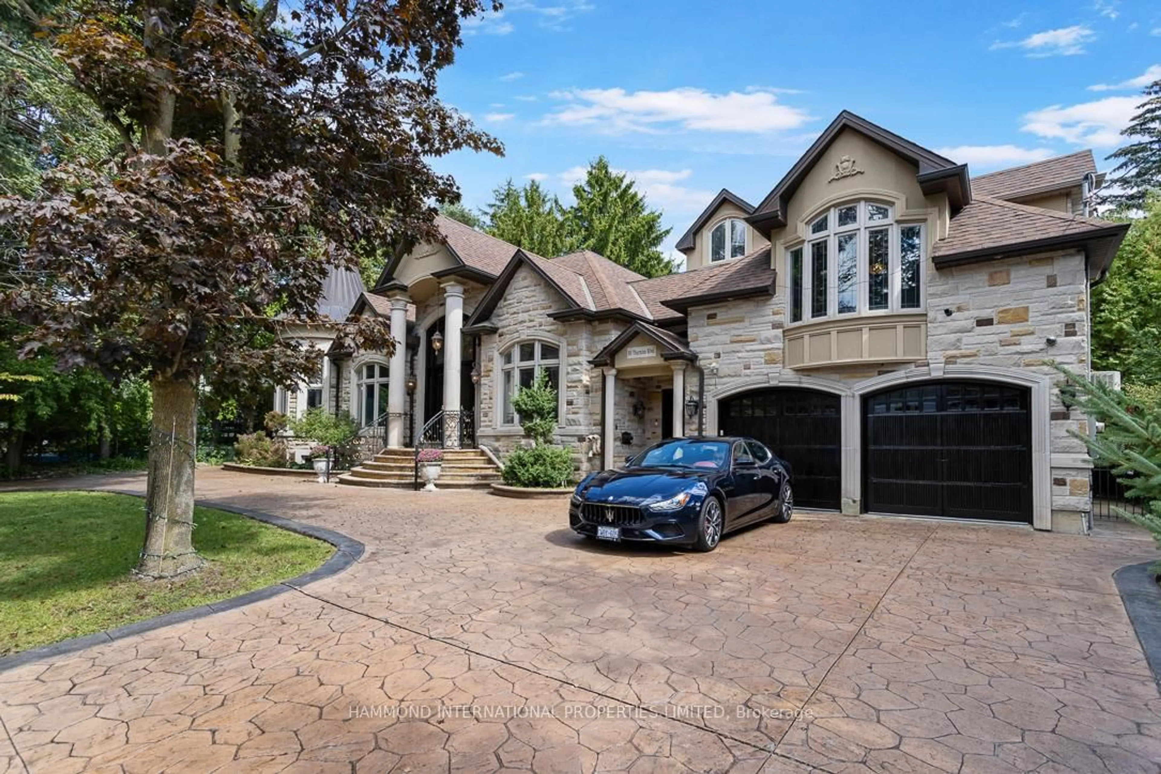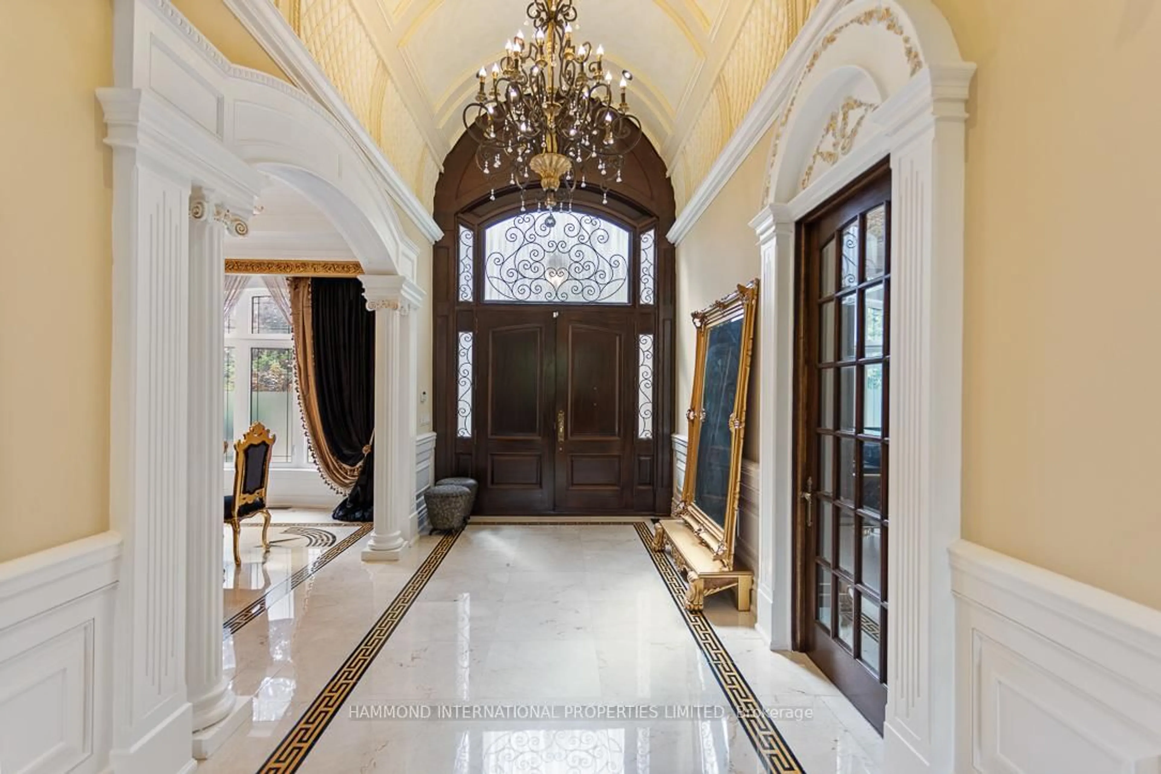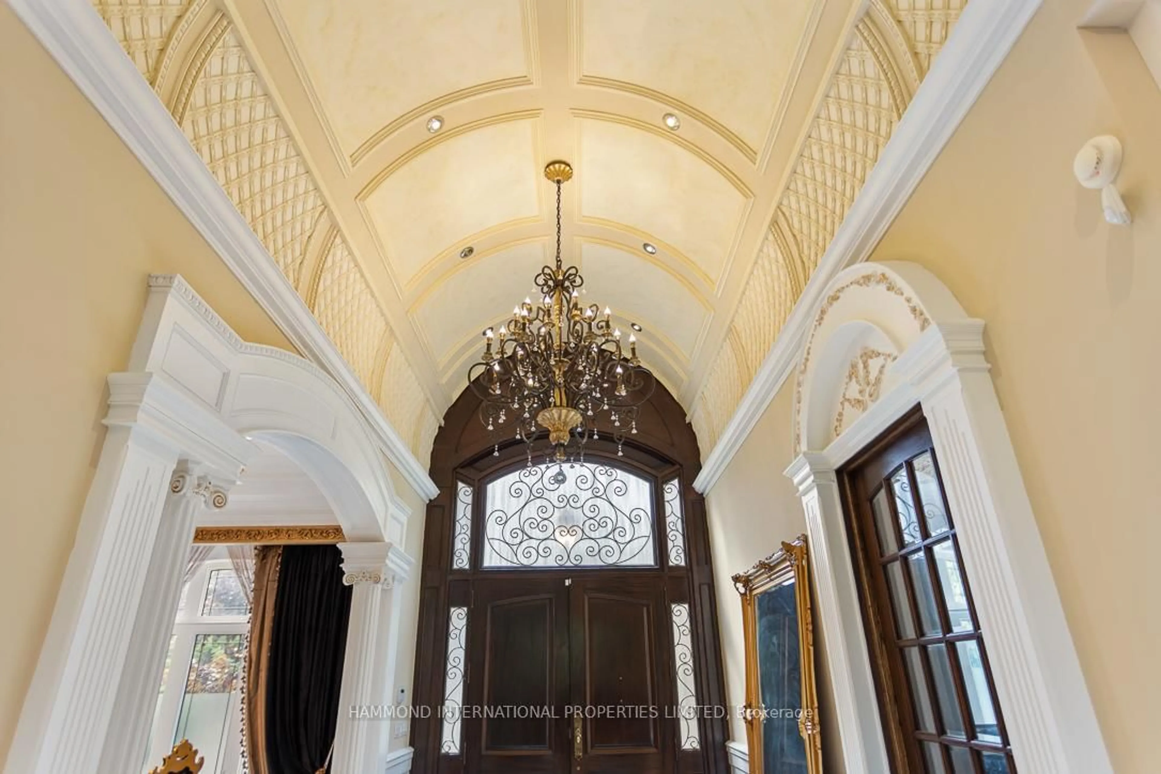30 Thornlea Rd, Markham, Ontario L3T 1X3
Contact us about this property
Highlights
Estimated valueThis is the price Wahi expects this property to sell for.
The calculation is powered by our Instant Home Value Estimate, which uses current market and property price trends to estimate your home’s value with a 90% accuracy rate.Not available
Price/Sqft$1,372/sqft
Monthly cost
Open Calculator
Description
The Thornlea Estate. An extraordinary estate in the heart of Thornhill's most prestigious enclave, 30 Thornlea is a true expression of refined living and architectural brilliance. Set on an expansive property, this custom-built Bungaloft combines timeless elegance with modern sophistication, offering an unparalleled lifestyle for the most discerning buyer. From the moment you enter, you are welcomed by a domed 16' ceiling and grand principal rooms designed for both intimate family living and lavish entertaining. Expansive windows, soaring 11' ceilings, and masterful craftsmanship create a sense of scale and warm natural light throughout. At the core of the home lies a chefs kitchen of exceptional quality, featuring professional-grade appliances, bespoke cabinetry, and two statement islands that seamlessly connect to a warm and inviting family space. Formal living and dining areas, enhanced by custom millwork and fine detailing, provide the perfect backdrop for elegant gatherings.The private quarters are equally impressive, with a palatial primary suite offering a serene retreat complete with a spa-inspired ensuite, walk-in dressing room, and balcony views of the lush grounds. Additional bedrooms each feature their own private ensuites, ensuring comfort and privacy for family and guests alike.The lower level is designed for leisure and entertainment, boasting a custom bar, media and dance space, nanny quarters and a walkup to the outdoors, as well as a self contained one-bedroom rental suite with a separate entrance.The exterior is a statement in itself. Manicured pool sized grounds, mature trees, and a nature filled resort-style setting create a private sanctuary ideal for both relaxation and celebration. Perfectly situated in Thornhill's most exclusive neighbourhood, 30 Thornlea offers proximity to top private schools, golf and country clubs, fine dining, and effortless access to the city. A rare offering. A world-class estate. This is 30 Thornlea Road.
Property Details
Interior
Features
Main Floor
Library
4.98 x 4.02hardwood floor / B/I Bookcase / French Doors
Great Rm
7.33 x 6.09Marble Floor / Fireplace / Picture Window
Dining
4.25 x 4.25Marble Floor / Moulded Ceiling / Pot Lights
2nd Br
5.36 x 4.62hardwood floor / 3 Pc Ensuite / W/I Closet
Exterior
Features
Parking
Garage spaces 3
Garage type Built-In
Other parking spaces 8
Total parking spaces 11
Property History
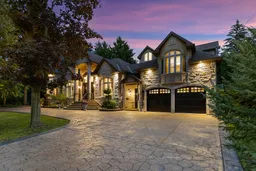 43
43