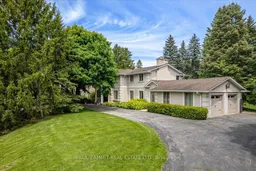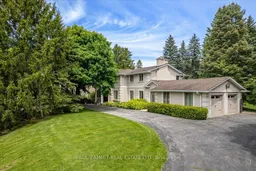This Stunning 5-Bedroom & 5 Bathroom home which has approx 5000 sq ft of living area sits on a rare 1/2 acre lot with approx 251 frontage on a Quiet Cul-de-Sac, Nestled in one of Thornhill's most sought-after neighborhoods, offering privacy and prestige. Perfect for family living and entertaining, the home features a spacious layout, elegant principal rooms, and a gourmet kitchen overlooking the expansive backyard. The main level includes a cozy family room with a fireplace and formal living/dining areas with large windows for natural light. Upstairs, five generously sized bedrooms include a luxurious primary suite with a spa-inspired 6pc ensuite and walk-in closet. Step outside to your private oasis, a beautifully landscaped backyard with a heated inground pool, mature trees, and plenty of space for outdoor entertaining. Additional highlights: Finished basement with large recreation room, Double garage and circular driveway with ample driveway parking. Minutes to top-rated schools, parks, golf clubs, and shopping. A rare opportunity to own a premium home in the heart of Thornhill.
Inclusions: Stainless Steel Kitchen Aid Fridge/Freezer, Wolf Gas Stove, B/I Dishwasher, B/I Microwave, Front Load Washer & Dryer, Blinds, Electric Light Fixtures, Garage Door Opener and 2 Remotes, CAC, Inground Pool, Pool Heater (as is)





