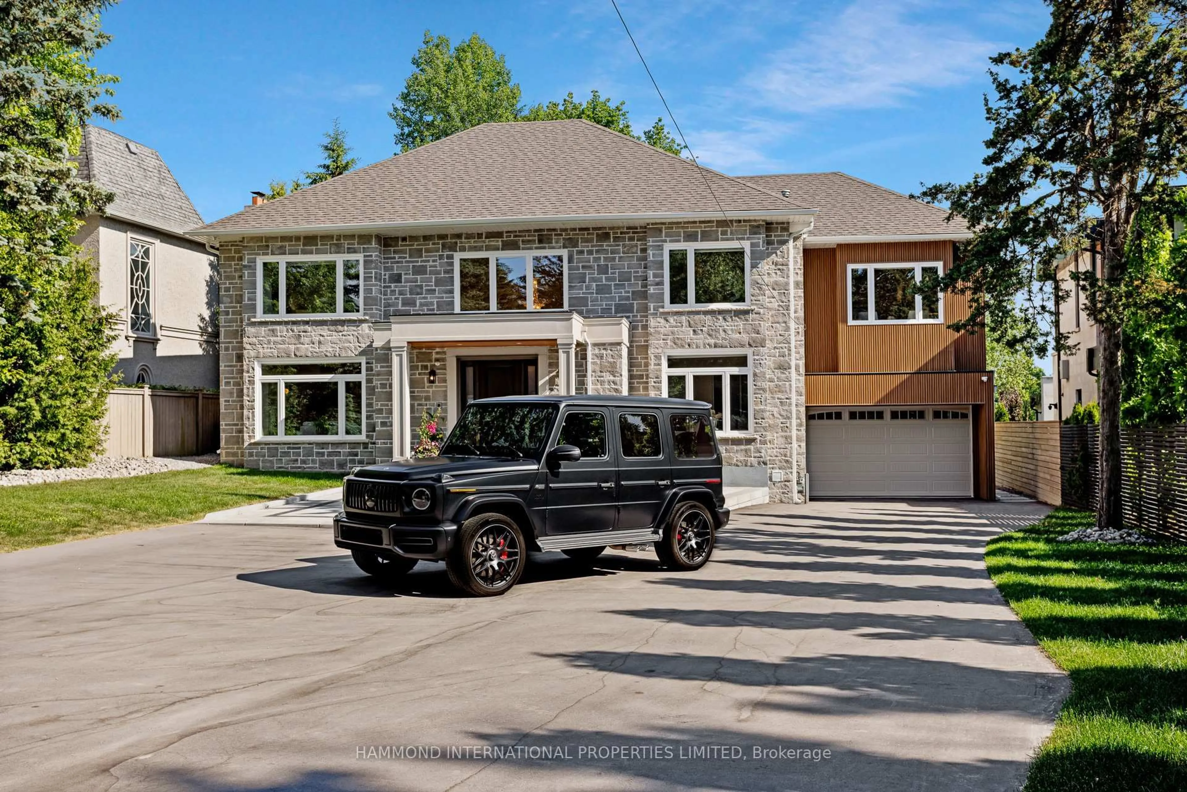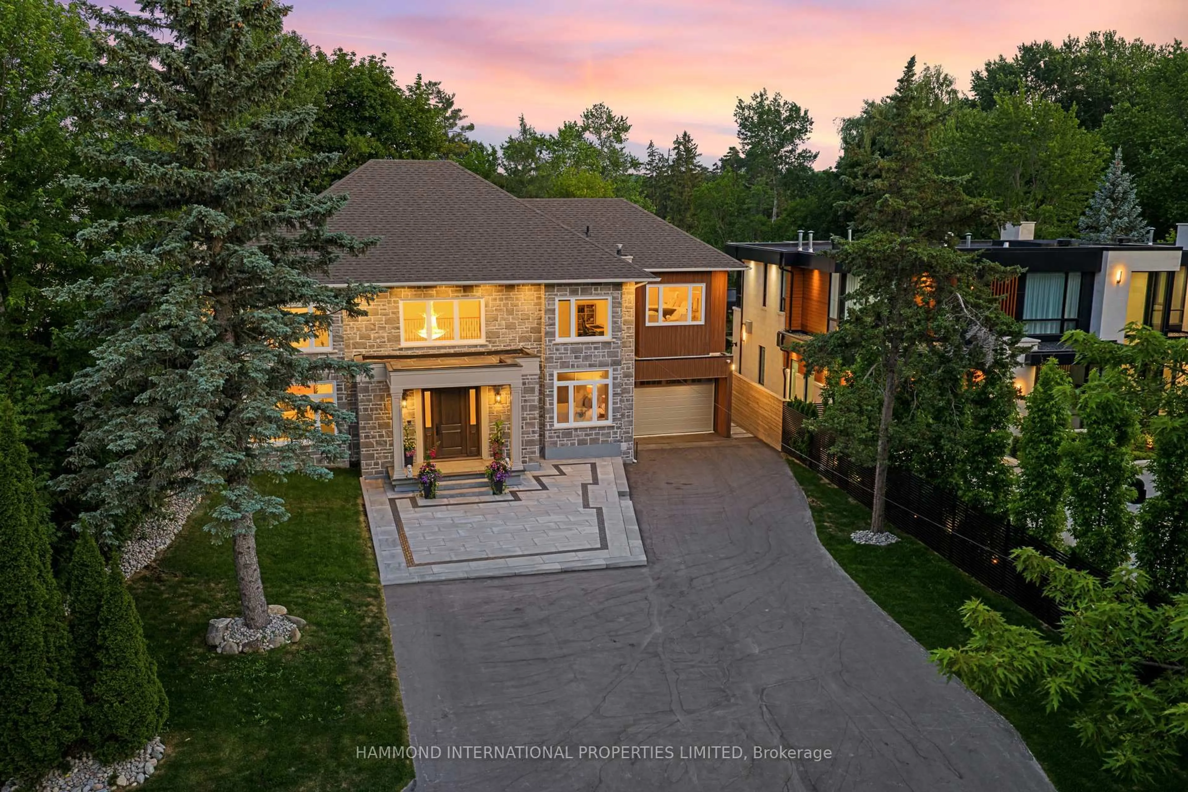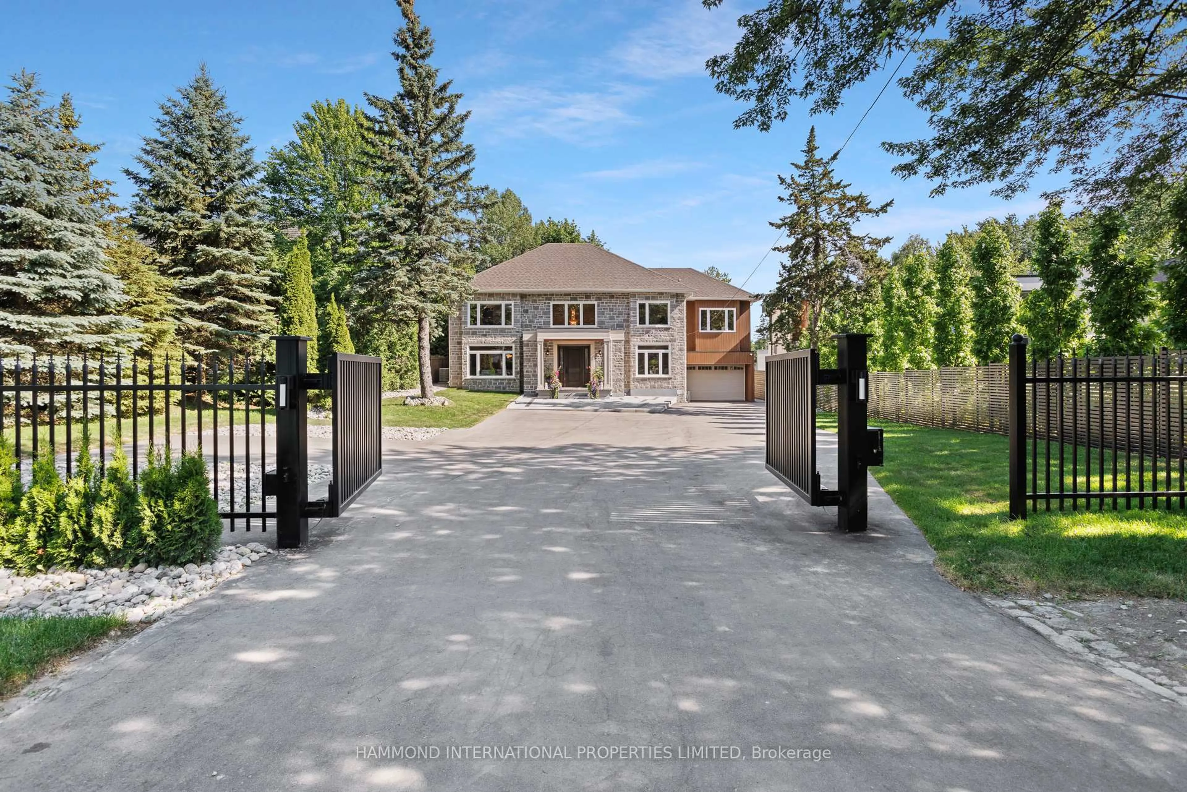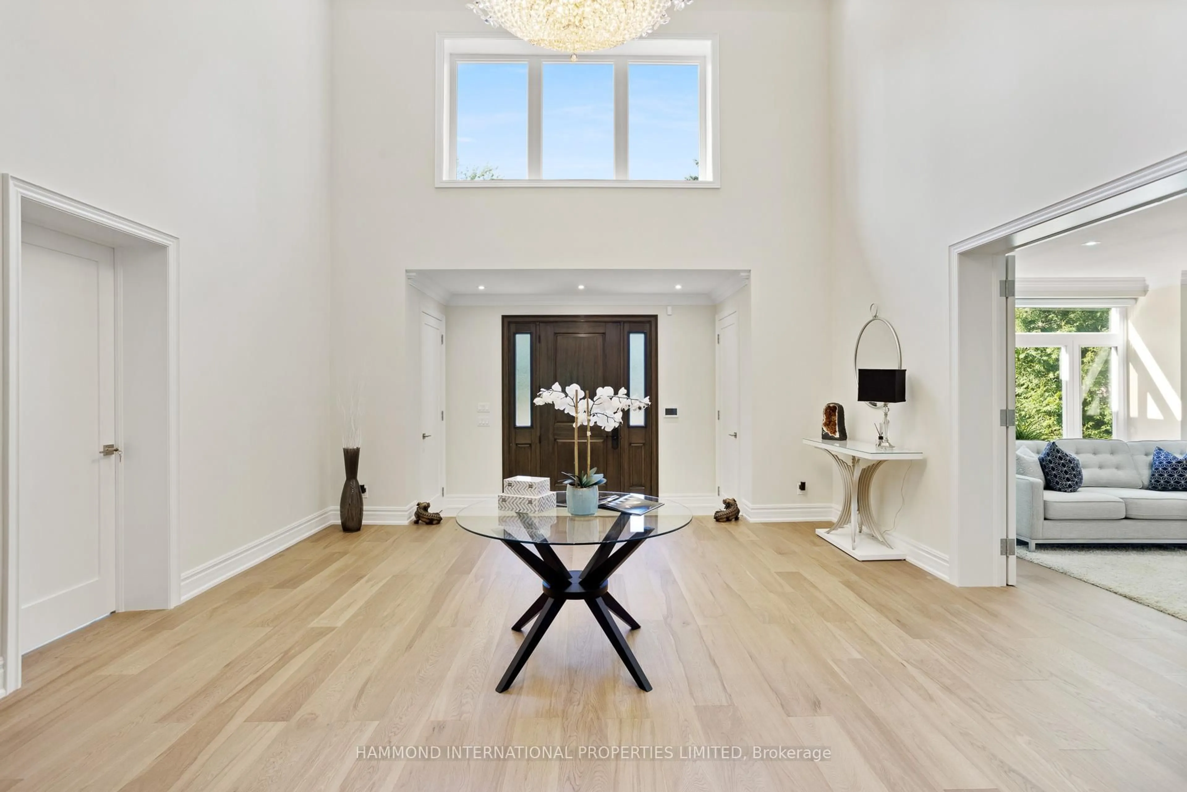117 Elgin St, Markham, Ontario L3T 1W7
Contact us about this property
Highlights
Estimated valueThis is the price Wahi expects this property to sell for.
The calculation is powered by our Instant Home Value Estimate, which uses current market and property price trends to estimate your home’s value with a 90% accuracy rate.Not available
Price/Sqft$1,065/sqft
Monthly cost
Open Calculator
Description
Welcome to The Refined Nest - 117 Elgin. Set on a remarkable 75 x 278 foot estate lot in one of the areas most coveted enclaves, The Refined Nest offers over 7,000 square feet of thoughtfully designed living space tailored for multi-generational and modern family living. Fully renovated and move-in ready, this elegant home features a rare 4-car garage (2 tandem) and a versatile floor plan ideal for families, professionals, and entertainers alike. The main floor showcases a private bedroom suite with its own full ensuite bath, an ideal space for in-laws or guests. A bright, sun-filled family room overlooks the sprawling backyard and offers a seamless walkout to the deck and yard, creating an effortless indoor-outdoor flow. The elegant living and dining areas connect to a modern kitchen anchored by a generous island, perfect for gathering and conversation. Upstairs, discover five spacious bedrooms and four full bathrooms, offering ample room for comfort and privacy, including a grand primary retreat with a luxurious 5-piece ensuite and walk-in closet. The fully finished lower level adds versatility with two additional full bathrooms and multiple flex spaces that can be tailored to suit your needs - whether that be a home gym, theatre, creative workspace or studio. Outdoors, the expansive, private backyard invites endless possibilities, whether envisioning a pool, outdoor kitchen, or tranquil garden sanctuary. A rare combination of scale, elegance, and opportunity, The Refined Nest is ready for its next chapter. A World of Magnificence Awaits! **This is a perfect multi-generational home**
Property Details
Interior
Features
Lower Floor
Other
4.0 x 2.7Laminate / Pot Lights
Games
4.5 x 4.43Laminate / Pot Lights / Above Grade Window
Rec
4.84 x 4.06Laminate / Pot Lights / Above Grade Window
Other
4.0 x 2.1Laminate / Pot Lights
Exterior
Features
Parking
Garage spaces 4
Garage type Attached
Other parking spaces 10
Total parking spaces 14
Property History
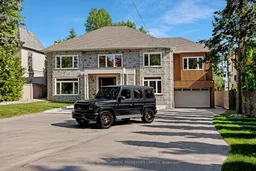 46
46
