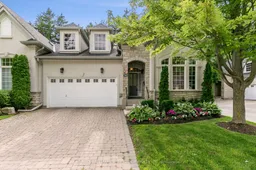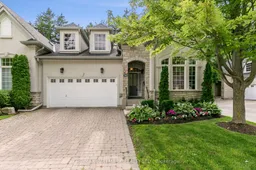Welcome to The Cotswolds of Thornhill. Luxurious condo bungaloft with main floor primary suite. Many quality custom features in this sunny end unit built by Monarch Homes. High soaring ceilings, executive library with built in shelves and crown mouldings. Open concept entertaining gourmet kitchen with granite countertops and built in appliances with adjacent living room with gas fireplace and walkout to large custom deck with built in barbecue and 2 awnings overlooking beautiful sunny garden. Formal large dining room with crown mouldings. Finished basement with custom built in bar and temperature controlled large wine room, built in cabinets with TV, 3rd bedroom and double closet with organizers. Unique upstairs fitness room with skylights. Also, upstairs family room with built in desk and 2nd bedroom with double closet and organizers. Only the best materials used to create this dream home in this exclusive ideal location.
Inclusions: Built-in oven,built-in panelled fridge and d/washer,built-in microwave,built-in cooktop and warming oven,pot drawers,granite c/tops,all ELF's,downstairs bar fridge,freezer,washer&dryer,FAG,CAC,air cleaner,humidifier,CVS+related equipment





