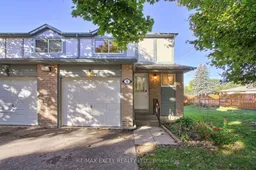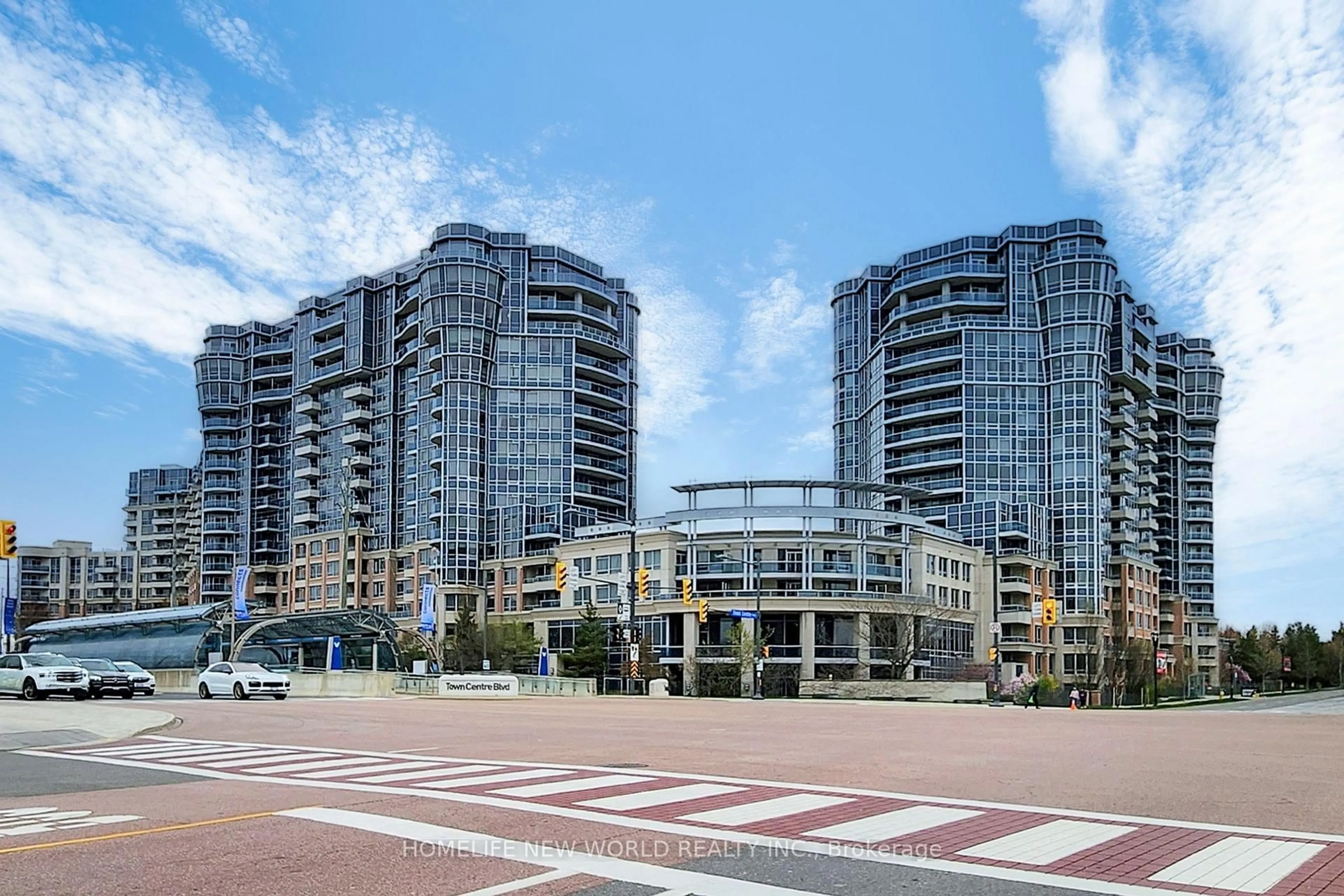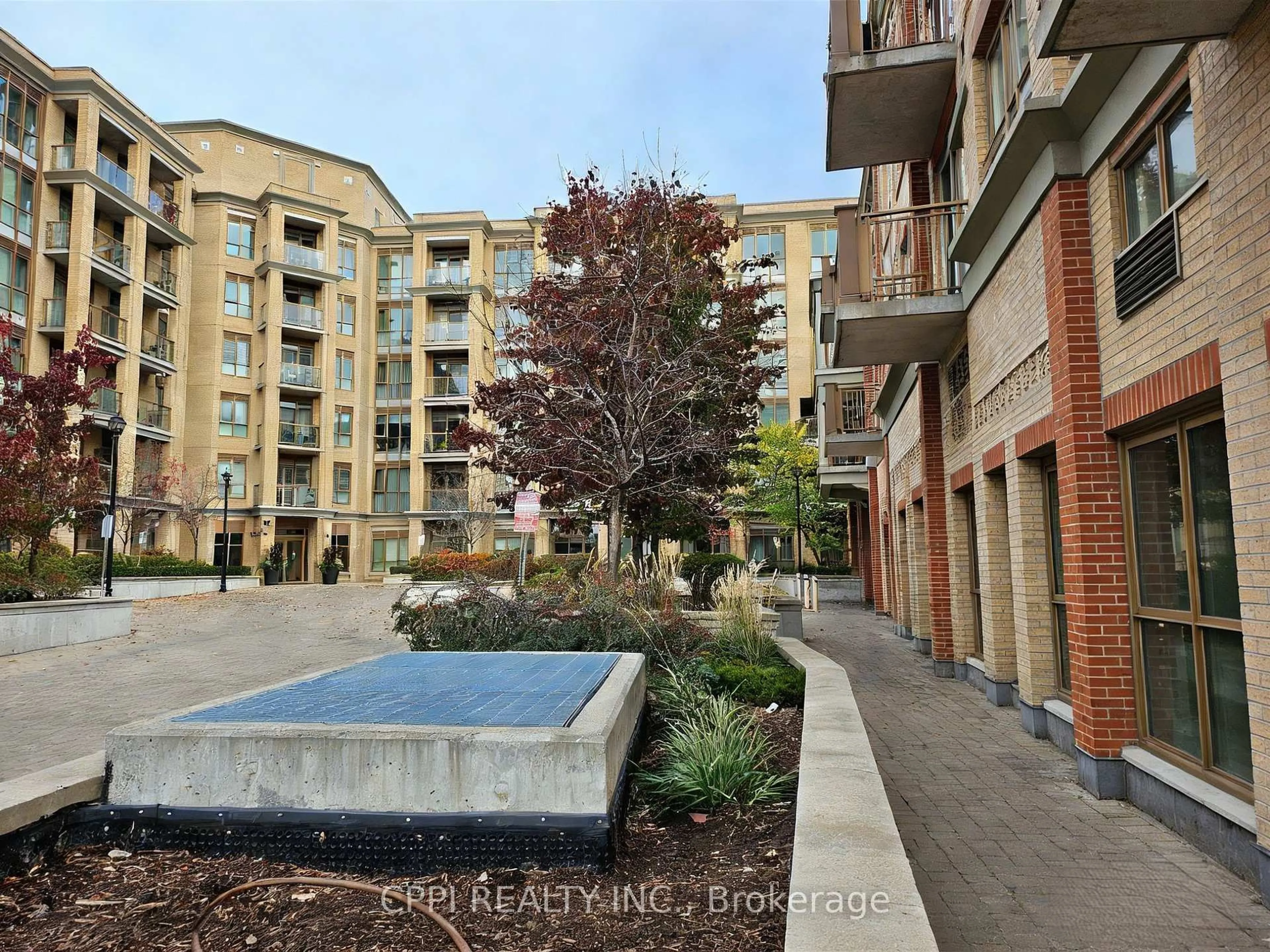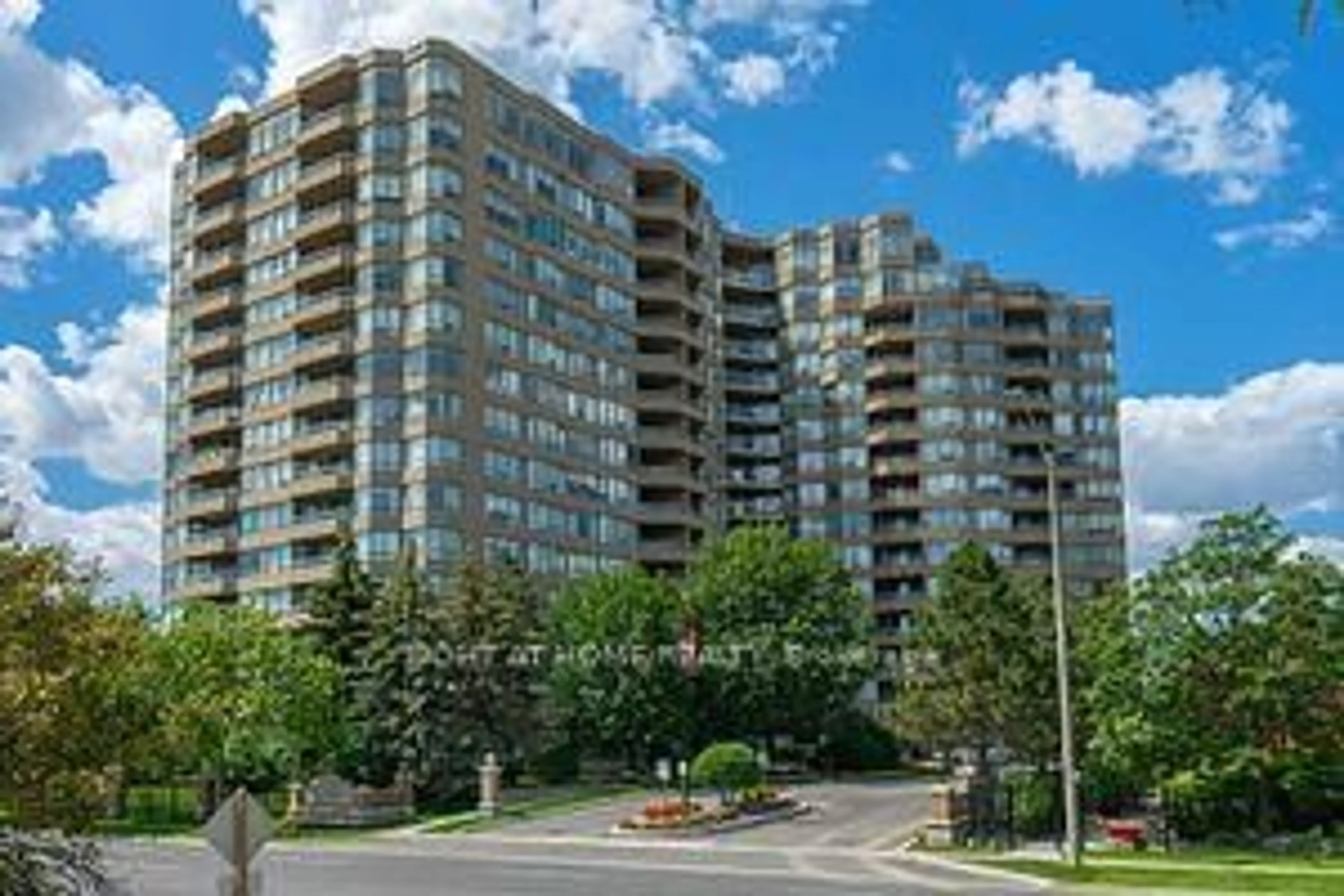Welcome to this FULLY Renovated Turnkey 3+1 Bed Semi-Detached Corner Unit w/ a Walk-Out Basement in the Heart of Thornhill! This Property is Modernized from Top to Bottom Featuring: Upgraded Kitchen w/ 4 Door Fridge, Granite Counter tops, Range Hood Porcelain Tiles & Plenty of Cabinet Space, Fully Finished 1 Bed Walkout Basement w/ Completely Equipped Kitchen w/ Amazing Rental Potential , Direct Access to Garage, Custom Wardrobes for EVERY Upstairs Bdrms, Smart Home Devices, Beautiful Patterned Porcelain Tile Foyer, Hardwood, Potlights & Light Dimmers Throughout and Much Much More! "The Backyard Of The Corner Lot Boasts A Diverse Perennial And Vegetable Garden, Showcasing A Wide Variety Of Plants & Also Backs on Trees/Shrubbery Providing Maximum Privacy. Whole Complex Refurbished by Builder in 2012. Prime School Zone: Thornhill SS, St. Roberts Catholic High School, Westmount Collegiate Institute, Henderson Public School (Gifted Program), & Alexander Mackenzie High School (IB Program). Just Steps to Public Transport, Stores, Restaurants, Green Space/Parks & Yonge St and a Few Mins Drive to Hwy 407 & 404, Thornhill Community Centre, Thornhill Square Shopping Centre and Centerpoint Mall & More!
Inclusions: All ELF, CAC (2017), S/S Appliances, Water Softening System (As is), GDO w/ 2 Remotes. POTL Fees Include Lawn Mowing & Snow Removal.
 40
40





