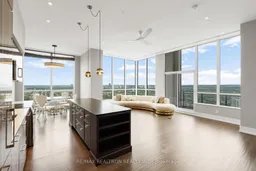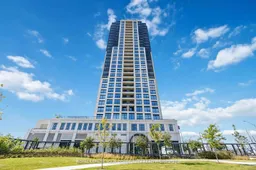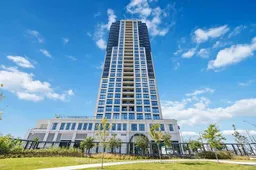A Rare Jewel in Thornhill's Skyline Penthouse at 1 Grandview Avenue~ truly rare opportunity to own a one-of-a-kind luxury penthouse in Thornhills landmark address, The Vanguard. This corner suite spans just over 2,236sq. ft. Including two expansive terraces (210sqft) & stunning panoramic northwest and southwest views, blending elegant design with everyday comfort.Inside, youll find 11-foot ceilings, floor-to-ceiling windows, and a custom split-bedroom layout designed for both privacy and flow. The chef-inspired kitchen features premium built-in appliances and a dramatic quartz island, seamlessly connecting to open living and dining spaces ideal for entertaining.The primary retreat offers a peaceful escape with its own private terrace, walk-in closet, and a spa-like 5-piece ensuite with heated floors. The second bedroom also includes a walk-in and ensuite, while a versatile third roomperfect as a den, office, or guest suitefaces south and is paired with another walk-in closet.Located in a LEED Gold certified building, residents enjoy a refined lobby, concierge service, and high-end amenities in a growing community with easy access to transit, shops, restaurants, and major highways. Included is a parking and locker combo on P1, ideally positioned near the elevator.Whether you're downsizing or seeking a turnkey luxury lifestyle, this standout residence offers space, style, and sophistication rarely available in todays condo market.An irreplaceable home in the sky not just a condo, but a statement.






