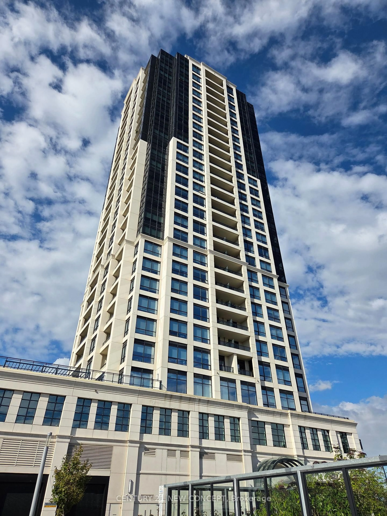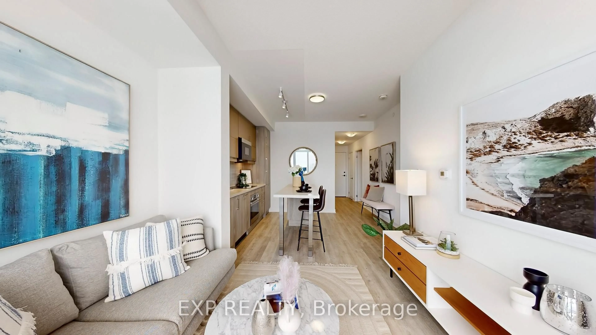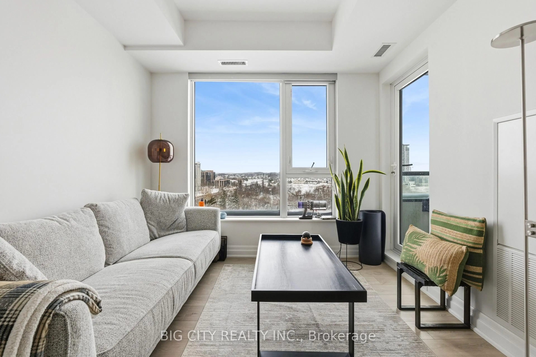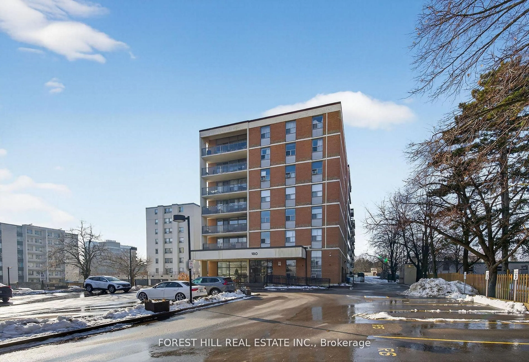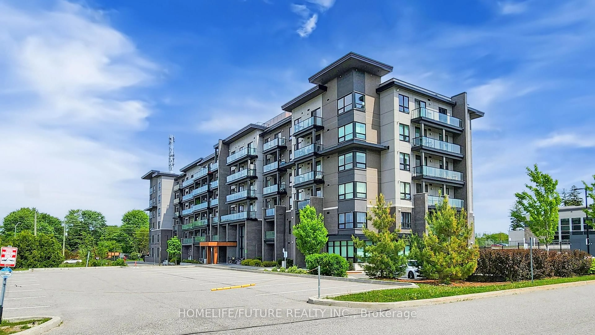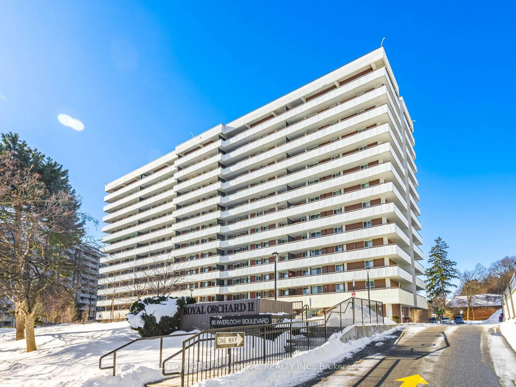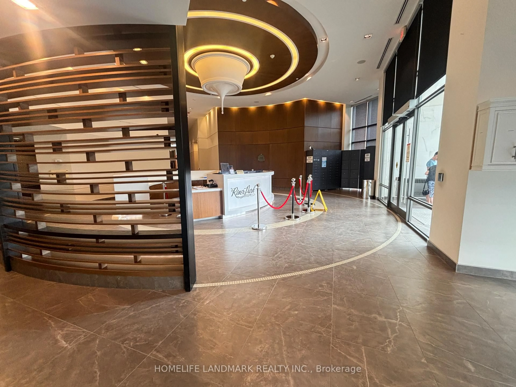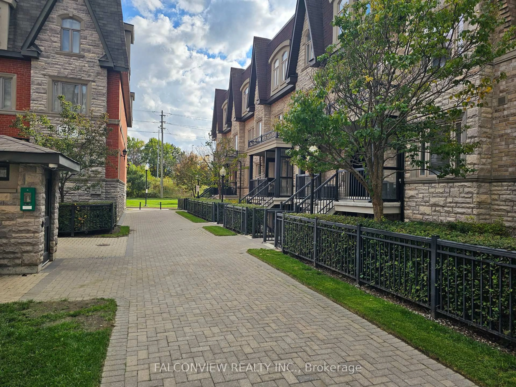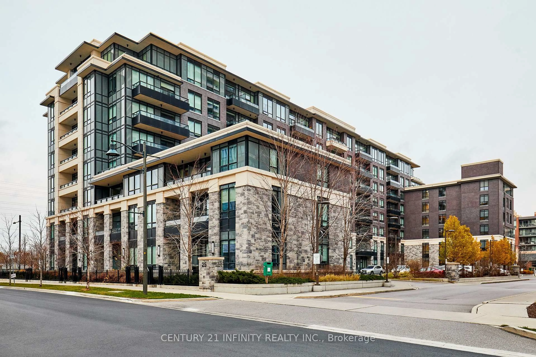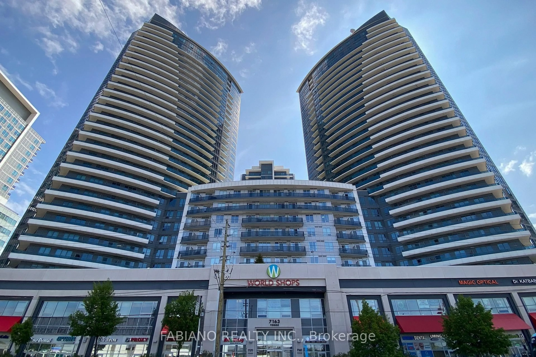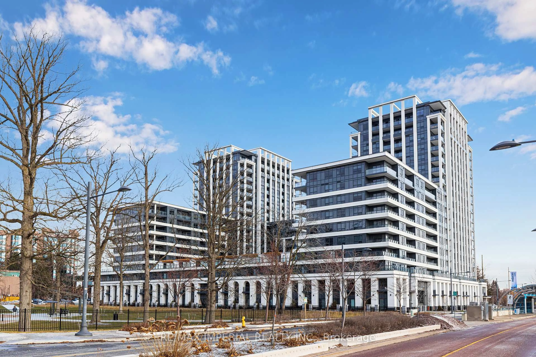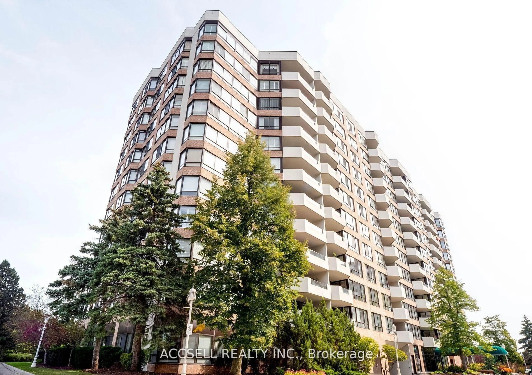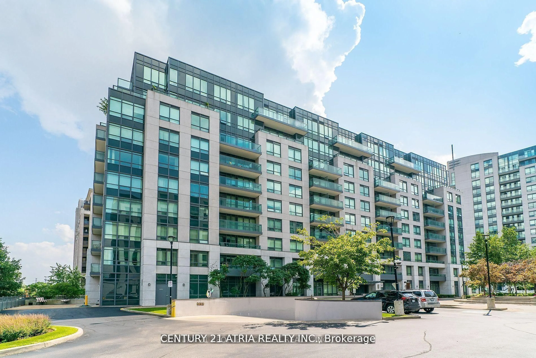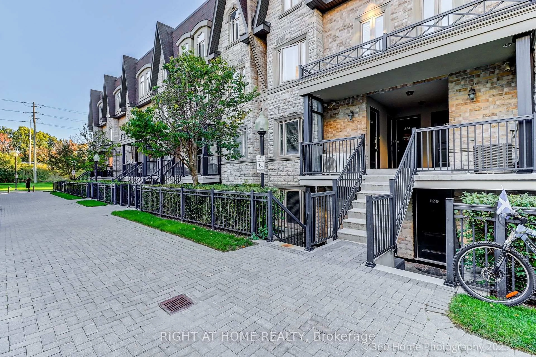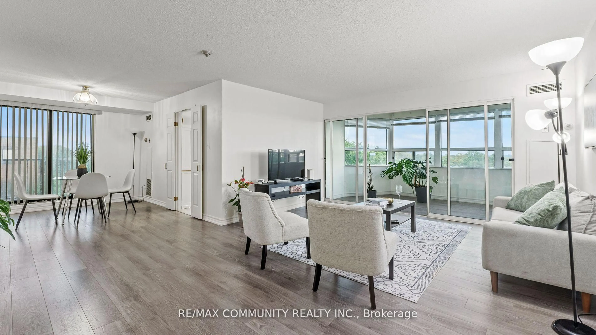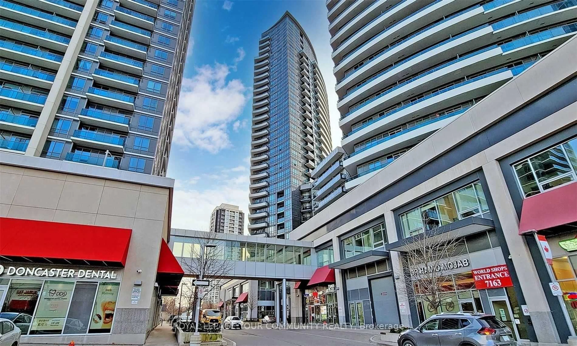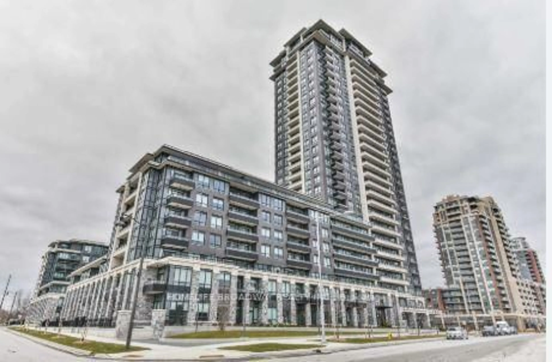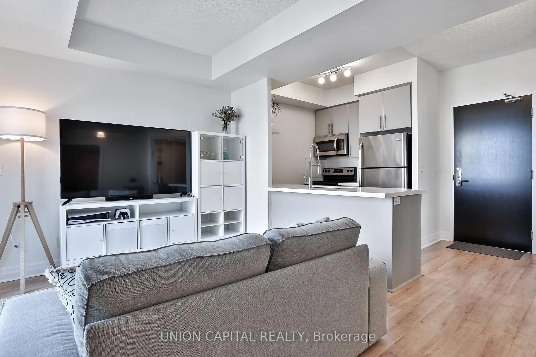Fabulous Contemporary-Styled Condo in the Prestigious Vanguard Residence! This bright 1 Bed + Den, 1 Bath suite showcases a stylish open-concept layout with fresh paint throughout, making the home feel brand new. The modern kitchen and living area combine elegance and functionality-featuring built-in Bosch appliances, sleek cabinetry, upgraded backsplash, and stone countertops that flow seamlessly into a sun-filled living space. Enjoy the permanent unobstructed North-East view from large windows, and step out to a spacious private balcony-perfect for morning coffee or evening relaxation. Upgraded bathroom with full-height designer wall tiles extended above the vanity and toilet area for a sleek, modern look. The primary bedroom offers an organized closet and a large window, while the versatile den is ideal as a home office or 2nd bedroom. Experience Triple-A amenities including Concierge, Gym, Yoga Studio, Sauna, Theatre Room, Library, Lounge, Dog Spa & BBQ Terrace-all under one roof! Conveniently located steps to Yonge & Steeles, the future subway, GO & Viva transit, top schools, shopping, and fine dining. Easy access to Hwy 401 & 407. This move-in-ready suite delivers the perfect blend of luxury, lifestyle, and location!
Inclusions: Built-in Kitchen Appliances; Fridge, Oven, Microwave, Dishwasher, Washer & Dryer, All Elfs, Existing Window Coverings




