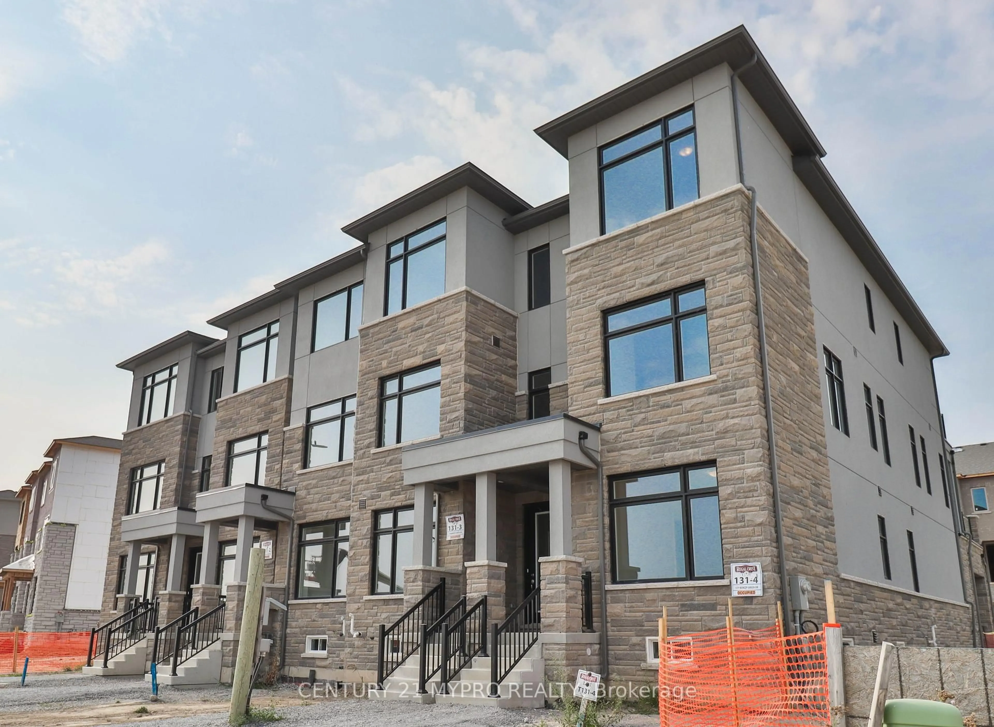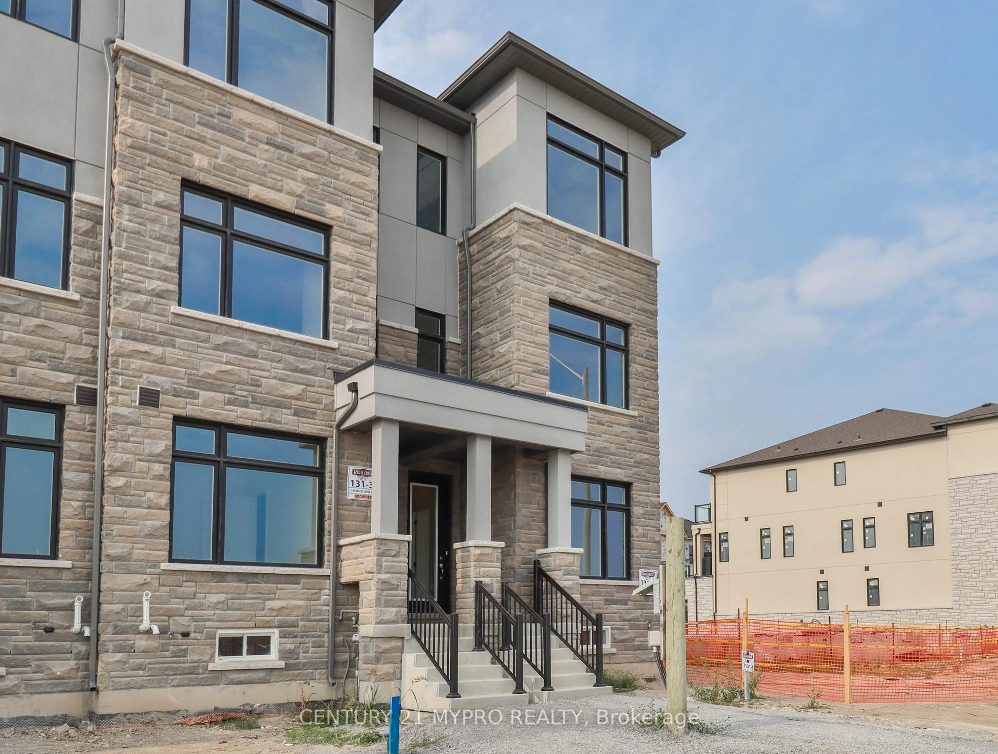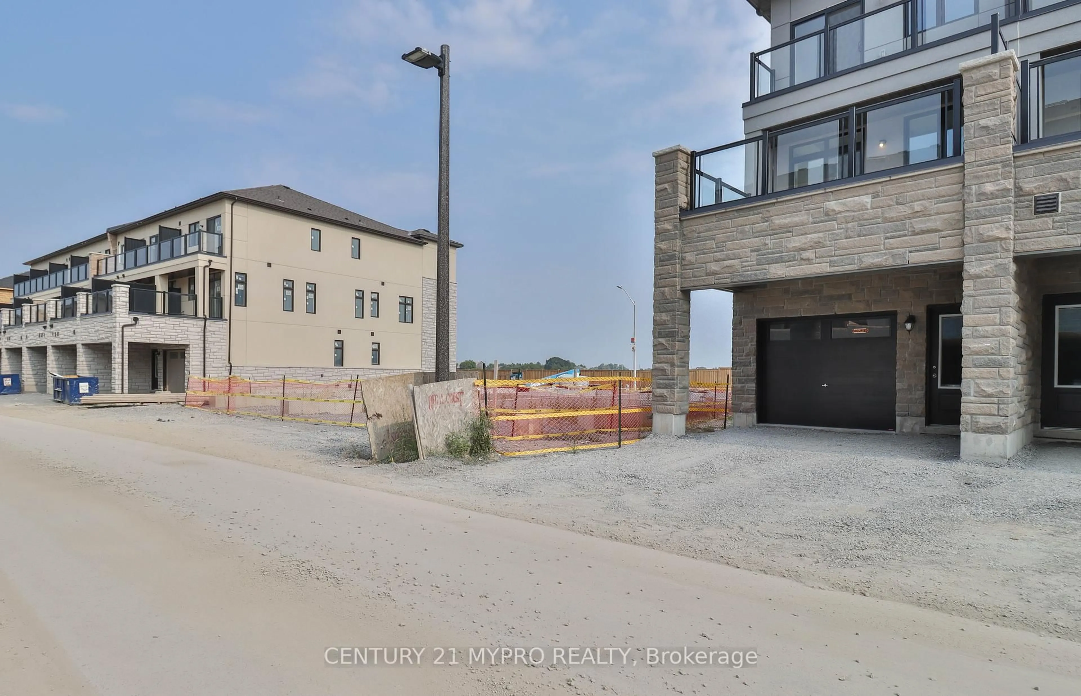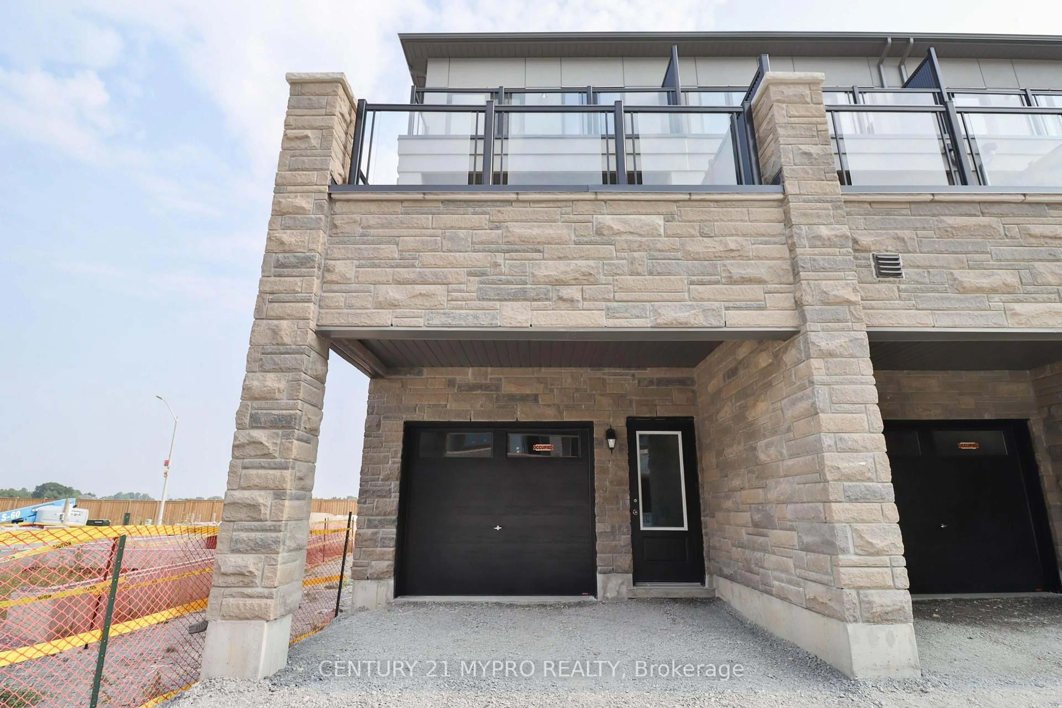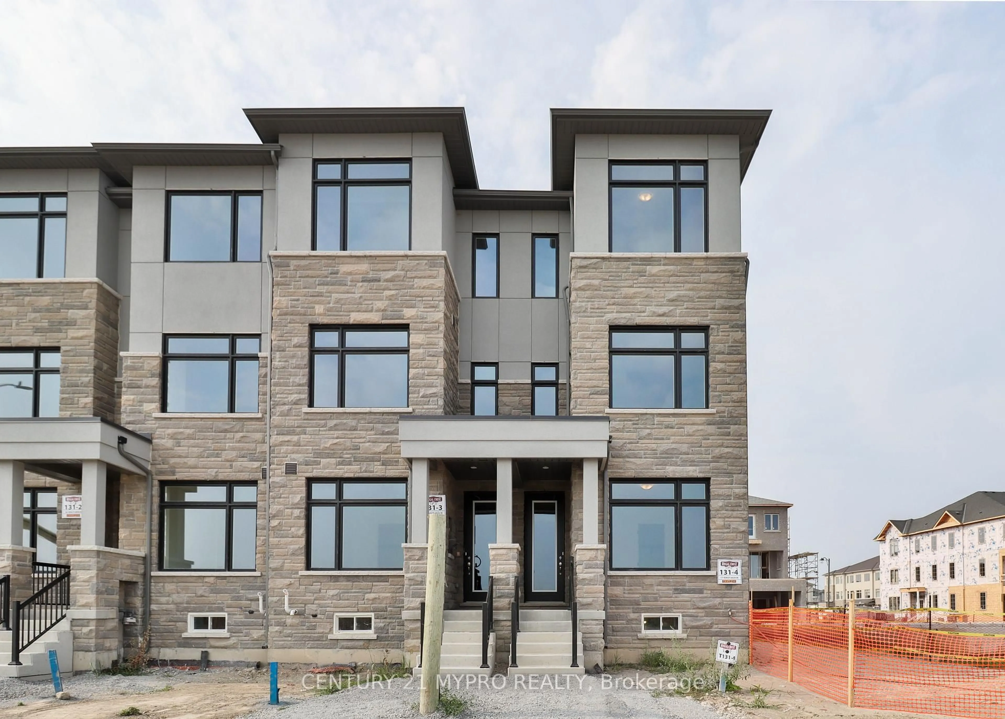177 Berczy Green Dr, Markham, Ontario L6C 1N3
Contact us about this property
Highlights
Estimated valueThis is the price Wahi expects this property to sell for.
The calculation is powered by our Instant Home Value Estimate, which uses current market and property price trends to estimate your home’s value with a 90% accuracy rate.Not available
Price/Sqft$674/sqft
Monthly cost
Open Calculator
Description
Welcome to 177 Berczy Green, in the prestigious Victoria Grand community. This stunning end-unit townhome, built by Regal Crest Homes, features over $100,000 in premium upgrades, blending modern luxury with timeless elegance. Enjoy upgraded hardwood throughout, a marble-tiled foyer and kitchen, and a chefs dream kitchen with custom cabinetry, quartz countertops, stone backsplash, chimney-style hood fan, premium KitchenAid appliances, and a large pantry. Bathrooms feature quartz countertops with undermounted sinks, a frameless glass shower, premium tiling, upgraded faucets, and high-end toilets. Additional upgrades include a floor-to-ceiling electric fireplace, upgraded door hardware and privacy locks, and a fully outfitted laundry with extra cabinetry and broom closet. Expansive windows fill the home with natural light and showcase beautiful countryside views. Located across from Angus Glen Golf Club, this home offers easy access to Highways 404, 407,and 401, plus walking distance to York Region Transit. Families will appreciate top-rated schools nearby, including Sir Wilfred Laurier Public School and Victoria Grand Public School. Conveniently close to shopping, dining, and cultural attractions such as Markville Mall, 19thAvenue Farmers Market, Markham Fairgrounds, Varley Art Gallery, and Markham Museum, this is a rare opportunity to own a fully upgraded, luxurious home in one of Markham's most desirable communities.
Property Details
Interior
Features
Main Floor
Br
2.74 x 3.96Window / hardwood floor / Closet
Exterior
Features
Parking
Garage spaces 1
Garage type Attached
Other parking spaces 1
Total parking spaces 2
Property History
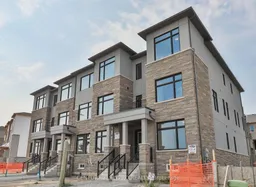 49
49
