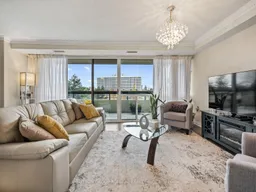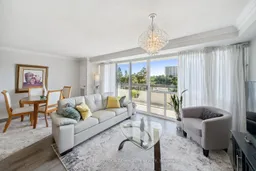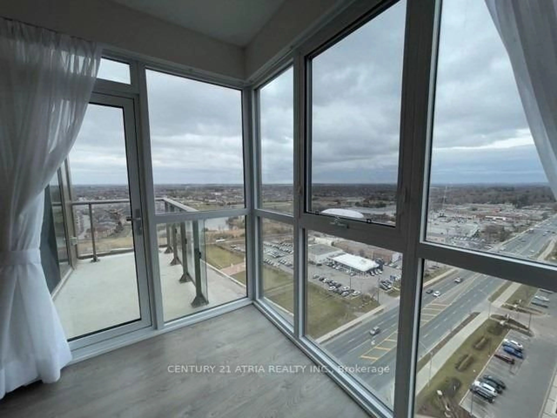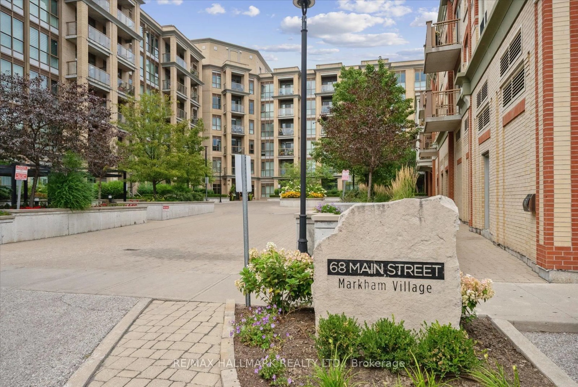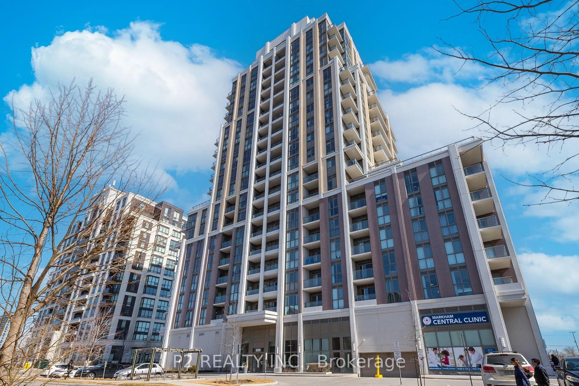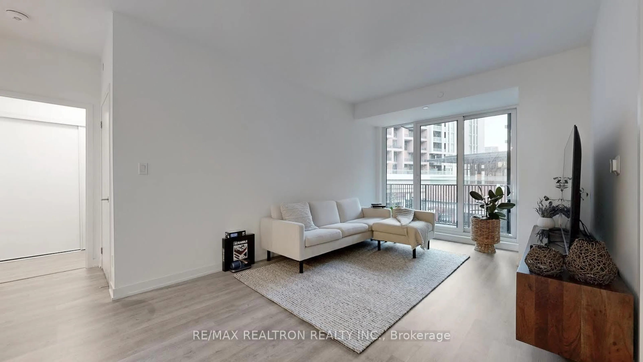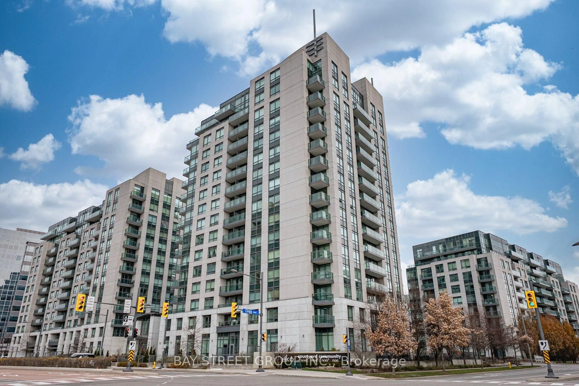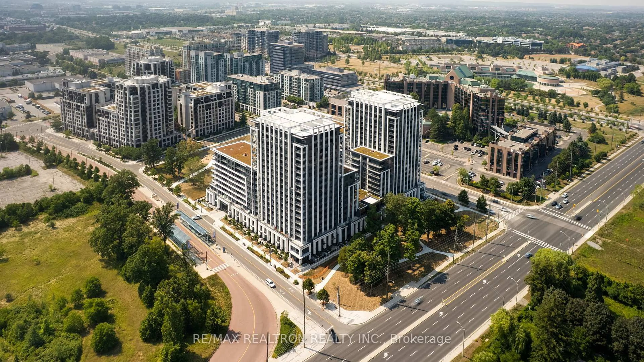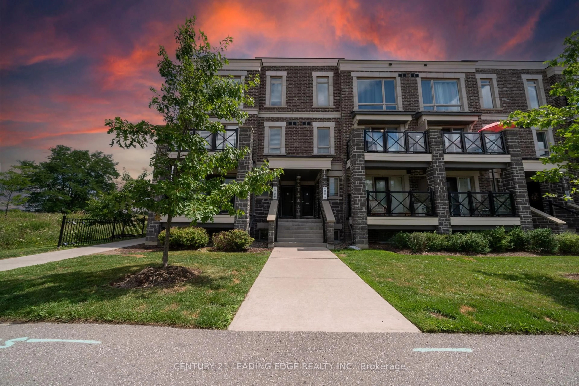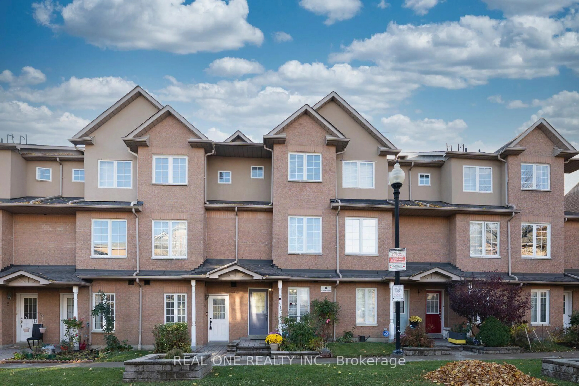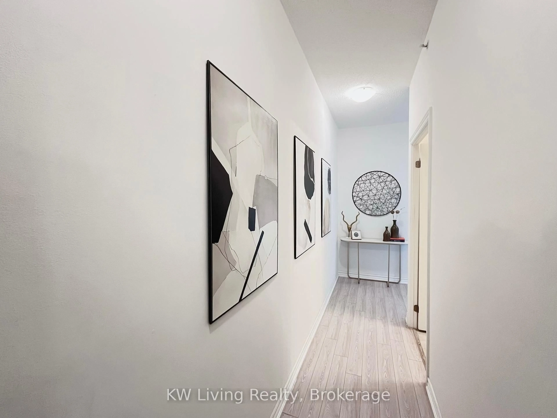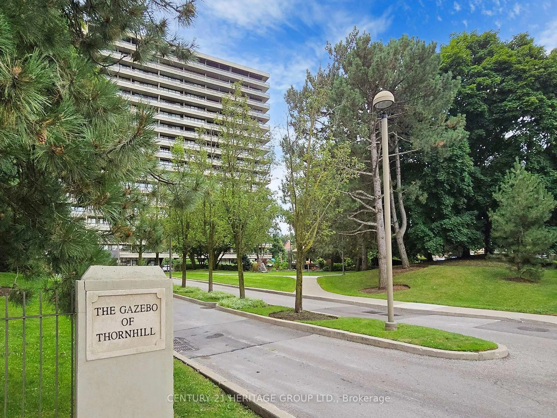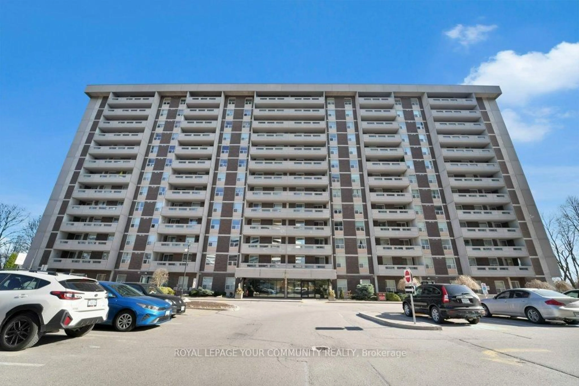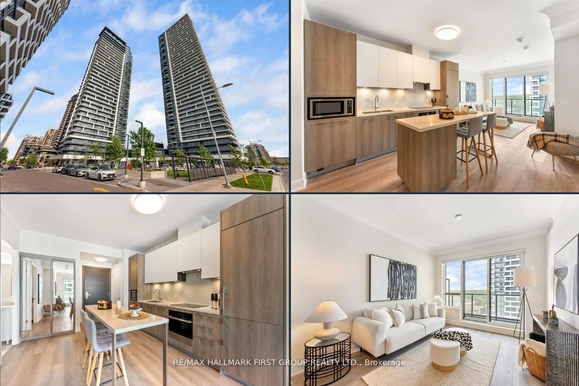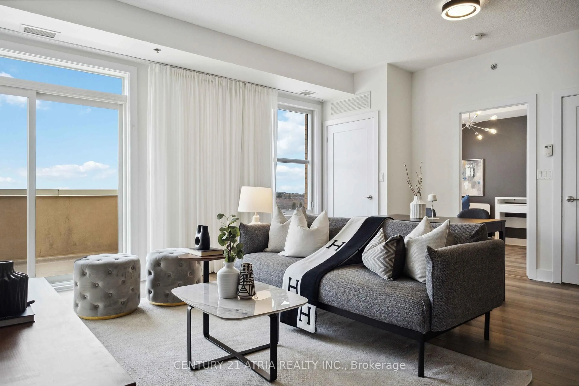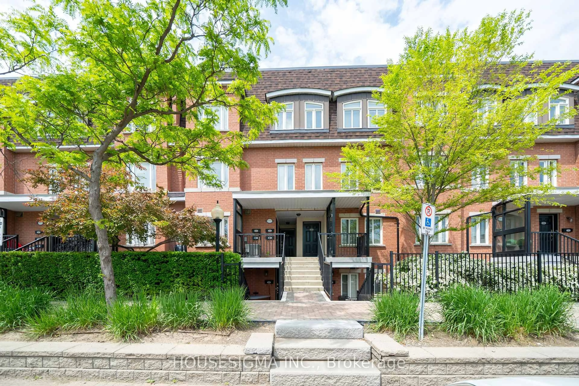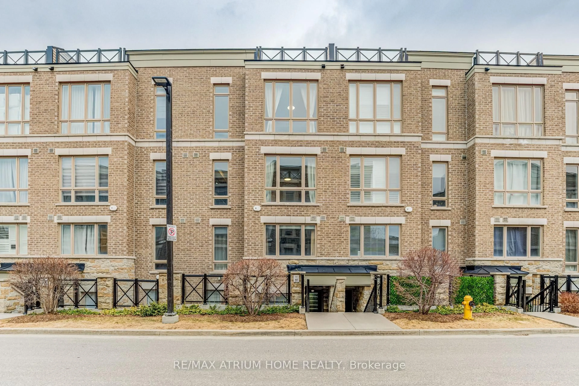Welcome to 8111 Yonge Street #511, a stunning 2-bedroom, 2-bathroom home at the prestigious "Gazebo" in Thornhill! This spacious unit offers over 1297 sqft of sun drenched total living space, thanks to its bright southern exposure. Featuring sleek laminate floors and elegant crown moulding, the living area is ideal for entertaining, with easy access to a large south-facing balcony. The eat-in kitchen boasts stainless steel appliances, a stylish backsplash, a pass-through, and a breakfast bar for casual meals. The primary bedroom offers a chic accent wall, a walk-in closet, a 2-piece ensuite, and an additional walkout to the balcony. The second bedroom charms with wainscotting and large windows. Enjoy top-notch amenities, including an indoor pool, tennis and squash courts, a sauna, gym, and car wash. Perfectly located in Thornhill, this home is minutes from shopping, dining, parks, Langstaff GO Station, Finch Subway Station, schools, and major highways 7/407. Don't miss out!
Inclusions: All appliances (Stainless Steel Fridge, Stove, B/I microwave, Dishwasher, washer and dryer), all electrical light fixtures, window coverings, 1 exclusive parking spot and 1 locker.
