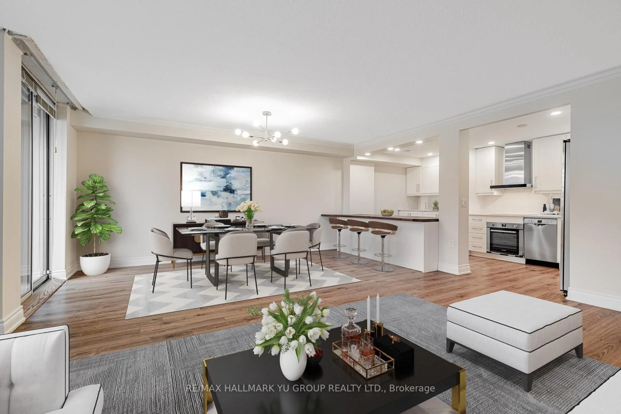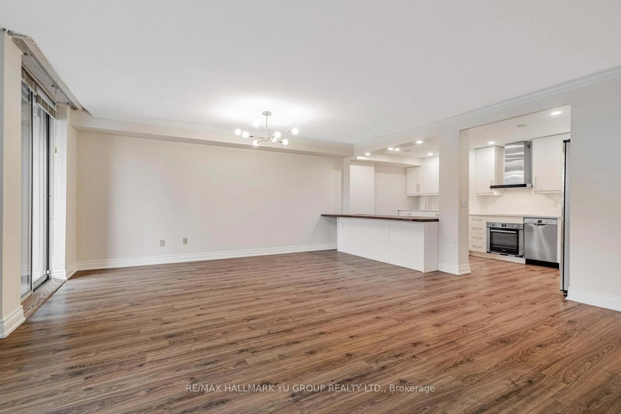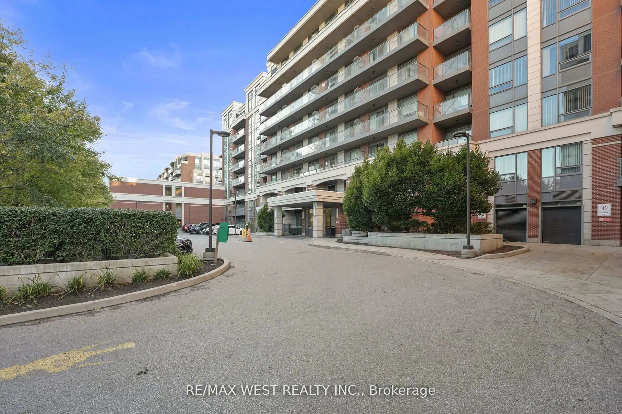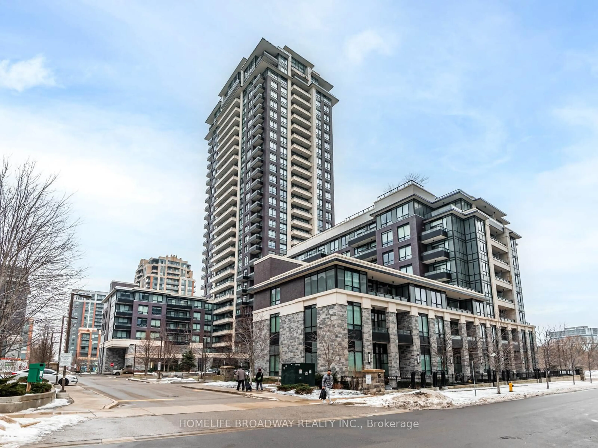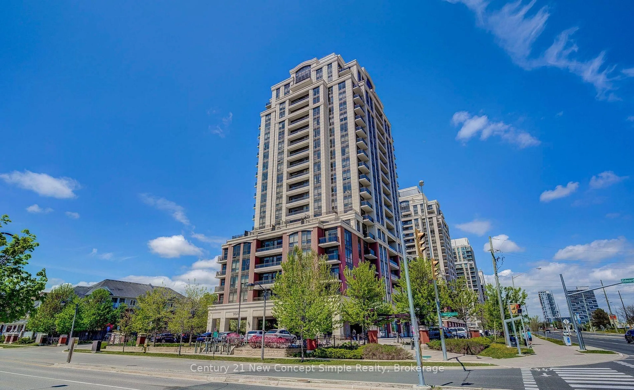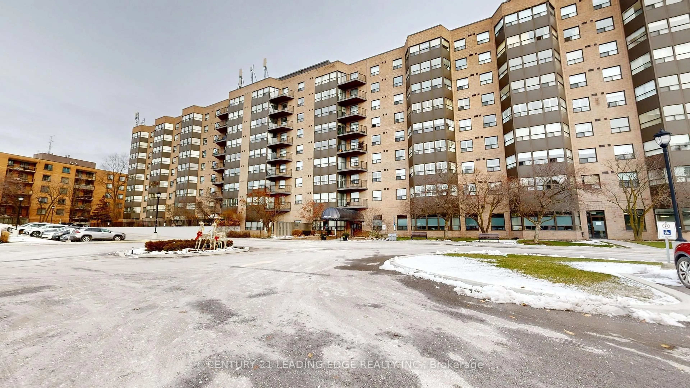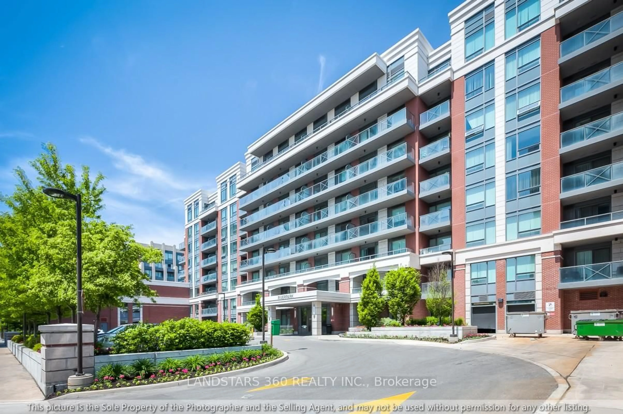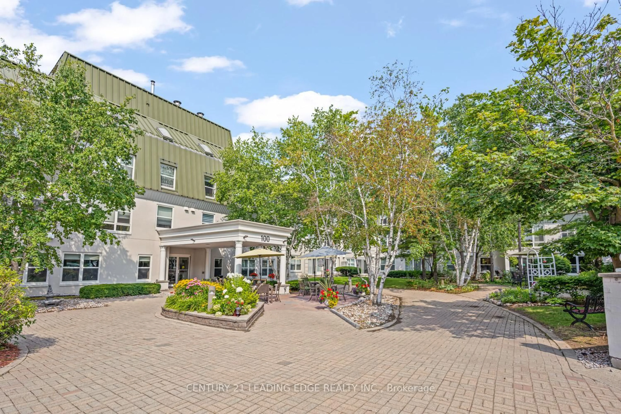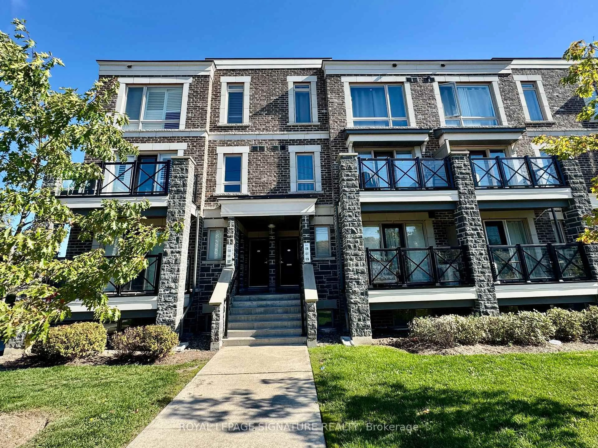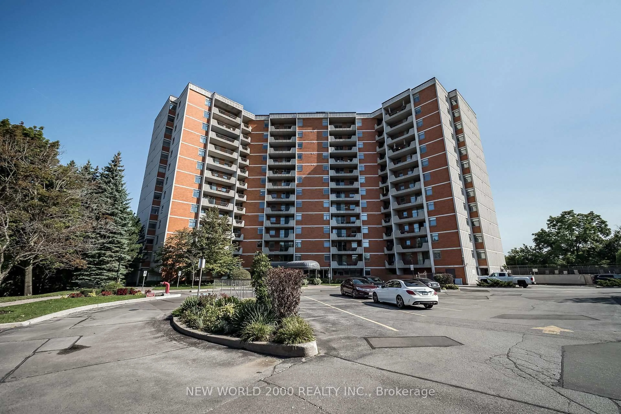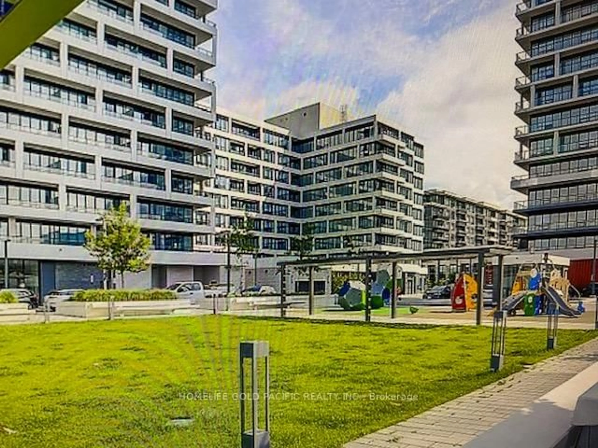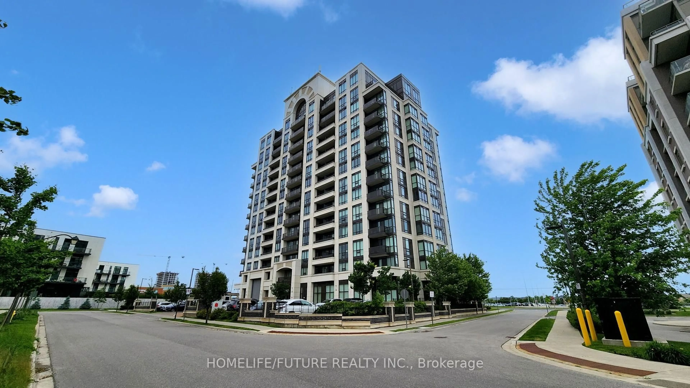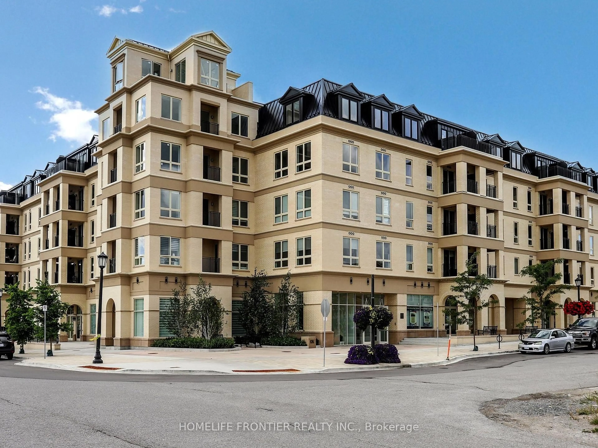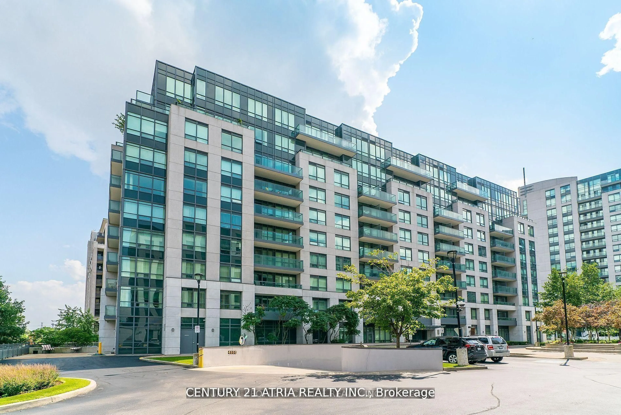Sold conditionally
70 days on Market
60 Inverlochy Blvd #509, Markham, Ontario L3T 4T7
In the same building:
-
•
•
•
•
Sold for $···,···
•
•
•
•
Contact us about this property
Highlights
Days on marketSold
Estimated valueThis is the price Wahi expects this property to sell for.
The calculation is powered by our Instant Home Value Estimate, which uses current market and property price trends to estimate your home’s value with a 90% accuracy rate.Not available
Price/Sqft$569/sqft
Monthly cost
Open Calculator
Description
Property Details
Interior
Features
Heating: Forced Air
Cooling: Central Air
Exterior
Features
Patio: Open
Balcony: Open
Parking
Garage spaces 1
Garage type Underground
Other parking spaces 0
Total parking spaces 1
Condo Details
Property History
Nov 26, 2025
ListedActive
$539,000
70 days on market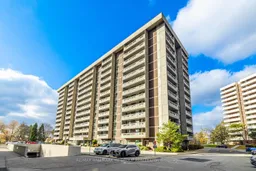 39Listing by trreb®
39Listing by trreb®
 39
39Property listed by RE/MAX HALLMARK YU GROUP REALTY LTD., Brokerage

Interested in this property?Get in touch to get the inside scoop.

