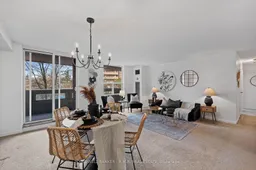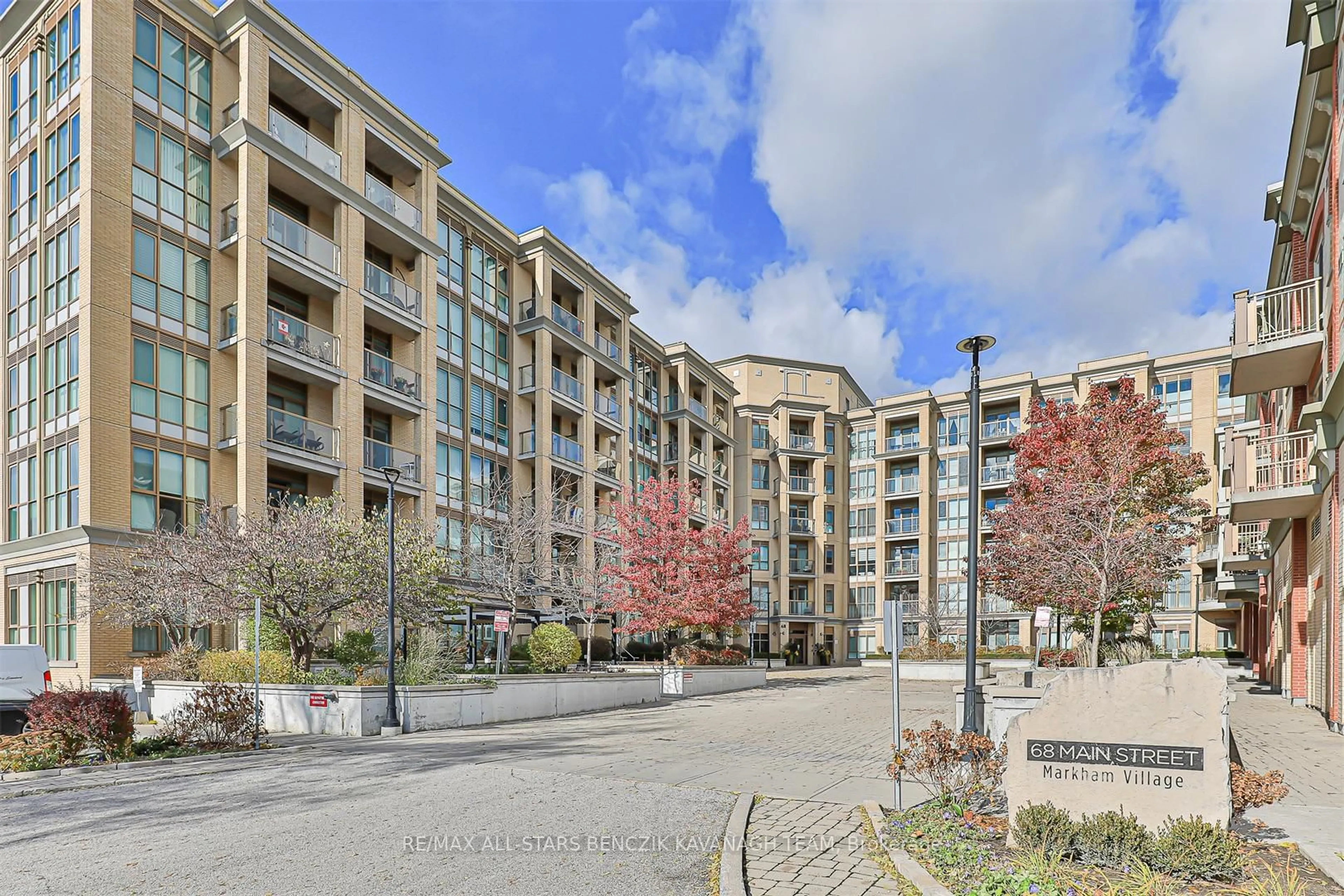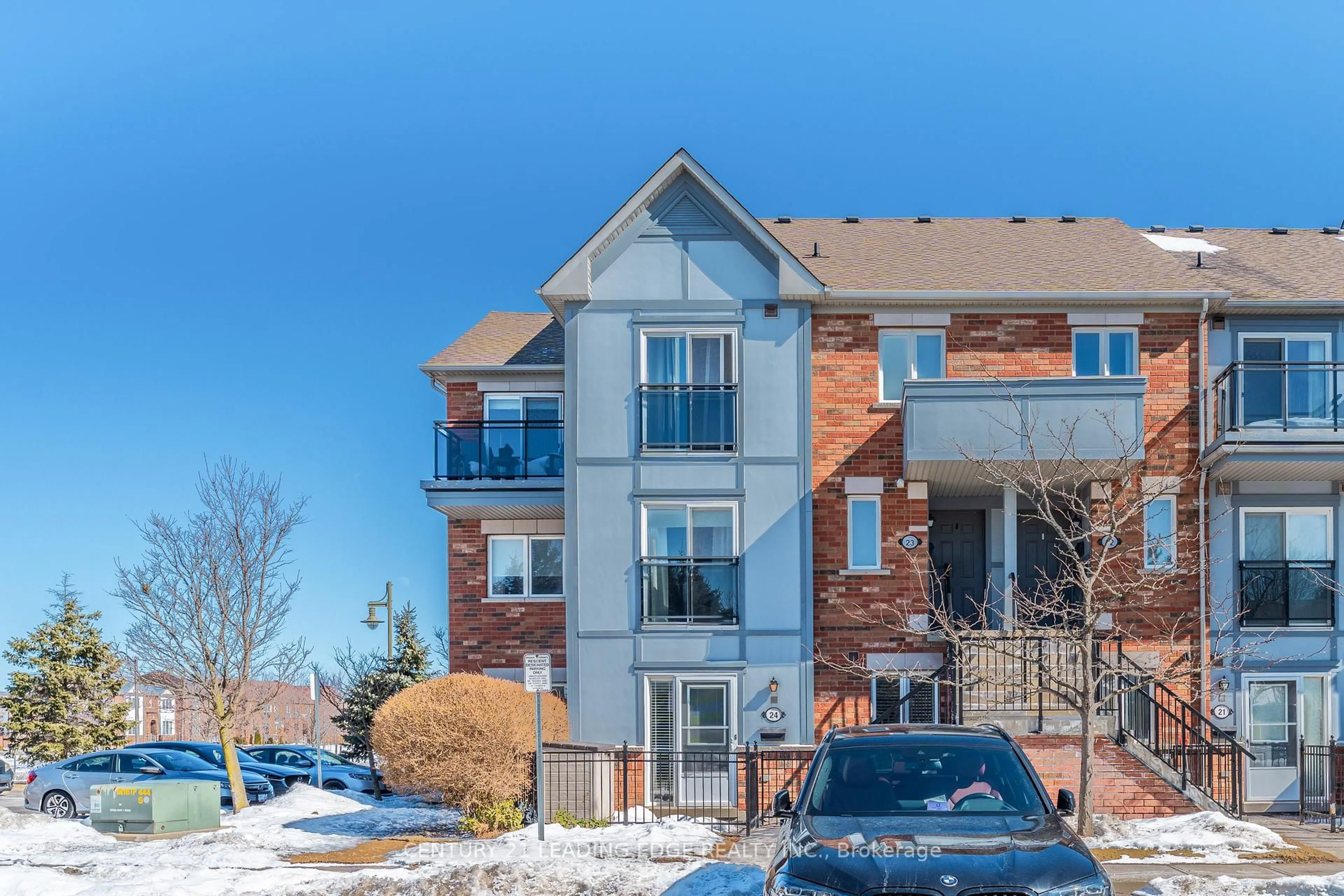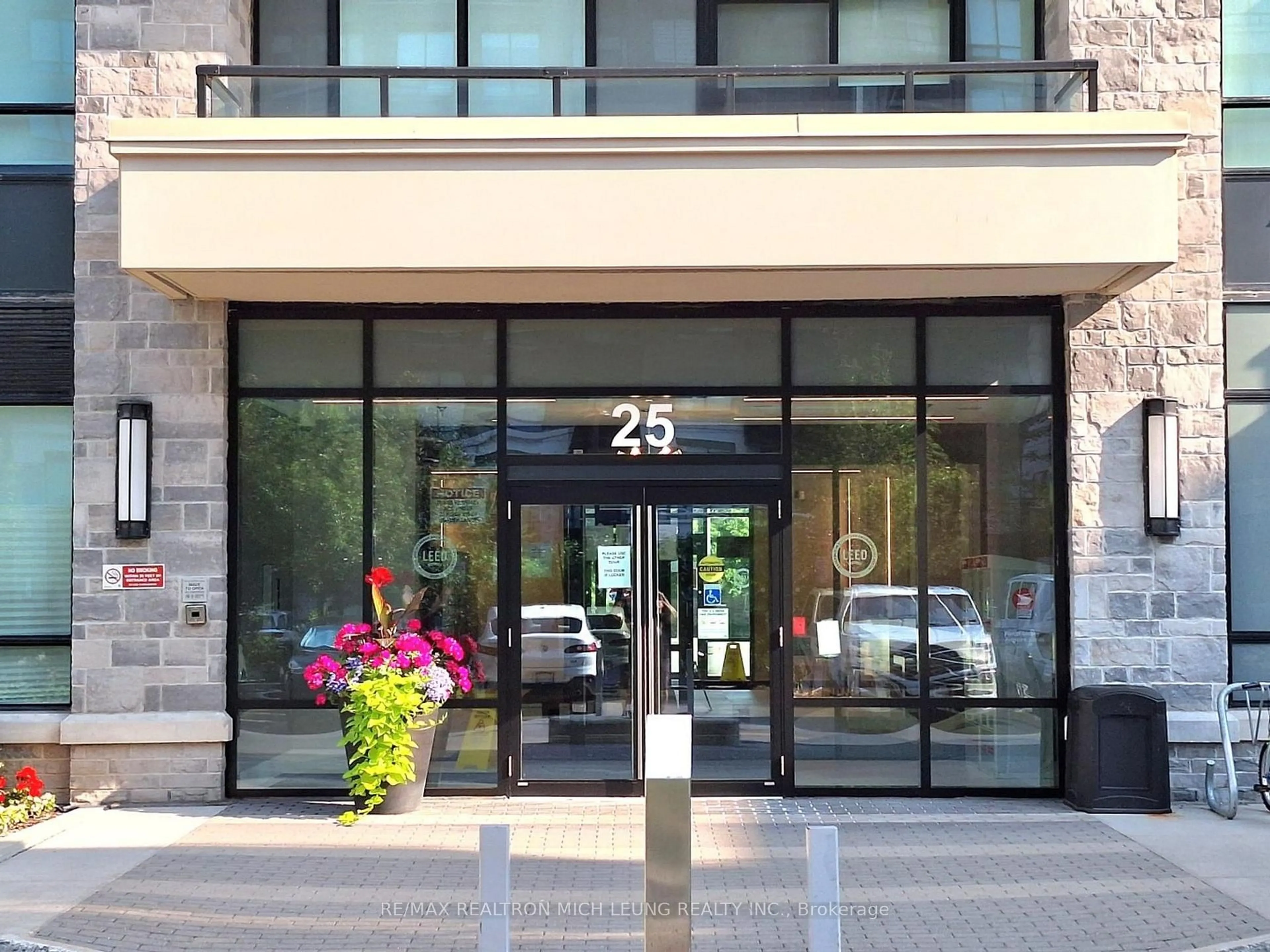Welcome to Condo Living in Thornhill -- Where Community and Convenience Come Together! Discover incredible value in this spacious 2-bedroom, 2-bathroom Condo located in the highly desirable Royal Orchard community. With a fantastic location close to parks, golf courses, shopping, and future subway access, this home offers everything you need for comfortable living. Inside, you'll find a bright and open Living and Dining area thats perfect for relaxing or entertaining. Walk out to your private balcony to enjoy some fresh air and a quiet moment. The Primary Bedroom features an ensuite bathroom and convenient his-and-hers closets. The second Bedroom is also generously sized, making this unit ideal for families, professionals, or anyone looking for extra space. The convenience of ensuite laundry and exclusive underground parking adds to the appeal. Residents also enjoy access to the Orchard Club's wide range of amenities, including an indoor pool with activities for all ages, fitness classes like yoga and Zumba, sports courts for pickleball, badminton, and basketball, as well as movie nights and community events. Its more than a home; it's a welcoming and vibrant community where there's always something to enjoy. If you're looking for a spacious condo with great features and an active, friendly neighbourhood this is the one for you. Don't miss out -- schedule your private showing today!
Inclusions: The monthly maintenance fee includes all utilities - hydro, gas, water, high-speed internet, and cable TV offering true peace of mind. Close to future subway access, parks, golf, grocery stores, and shopping.
 36
36





