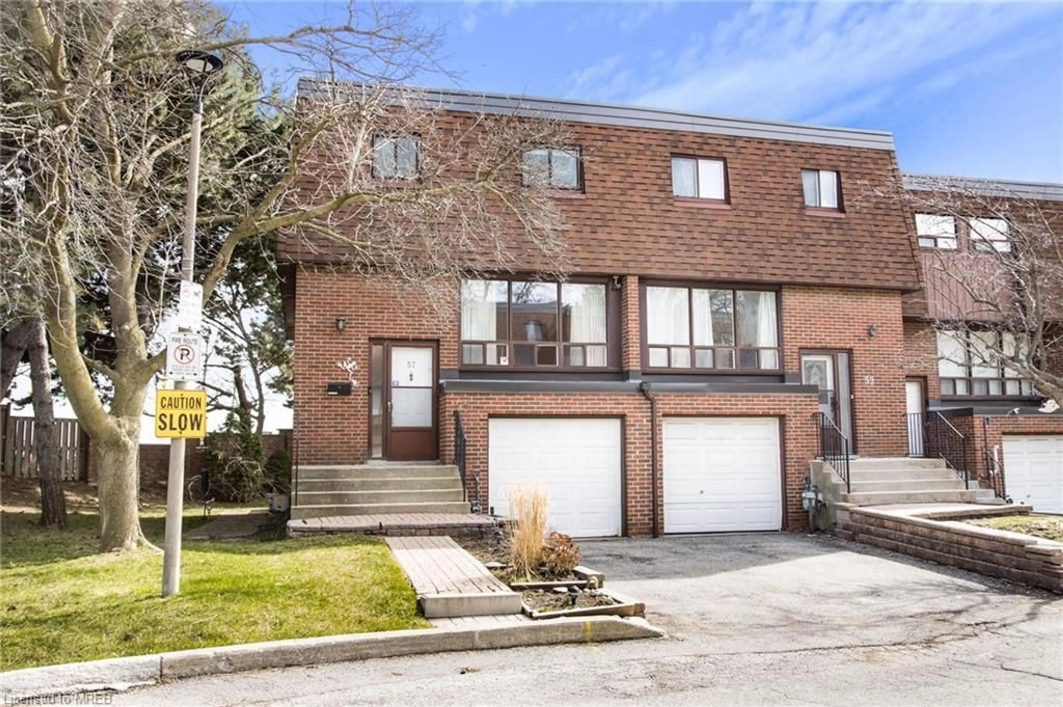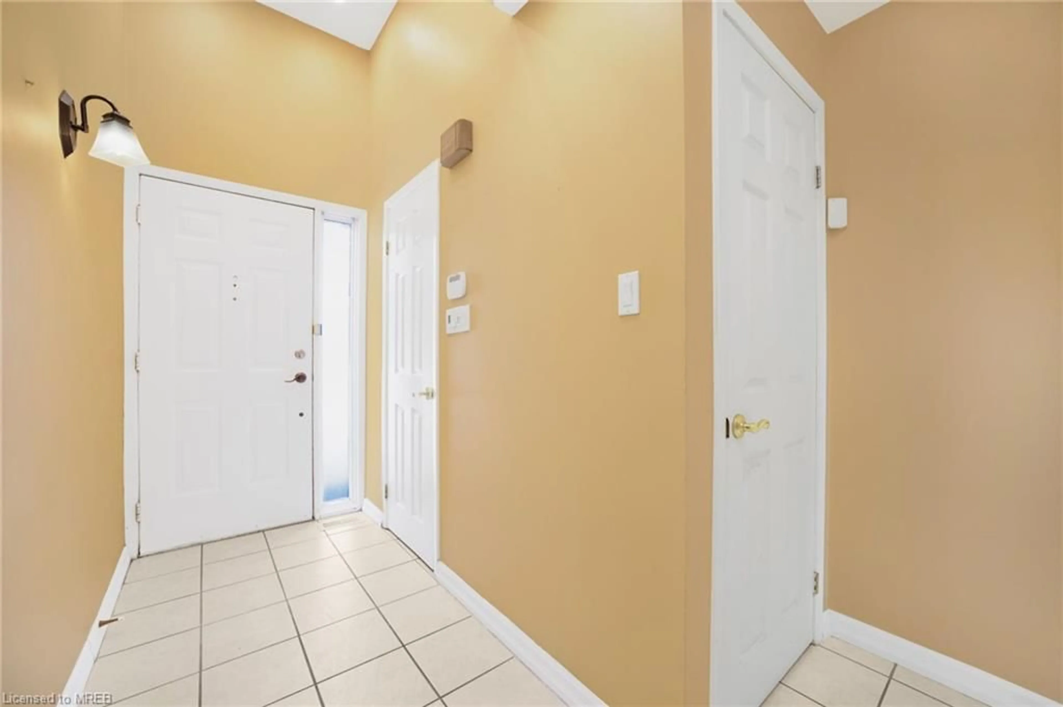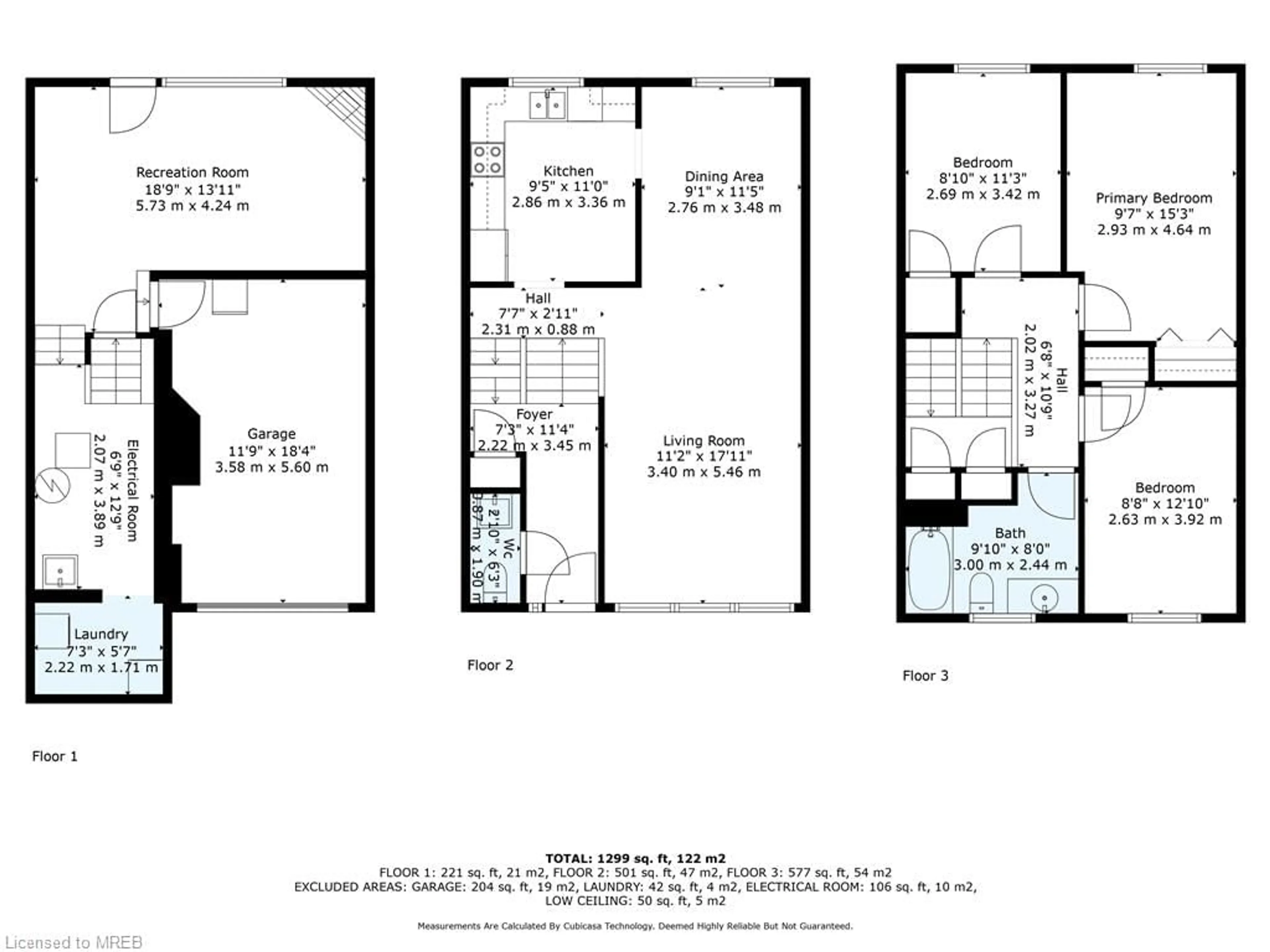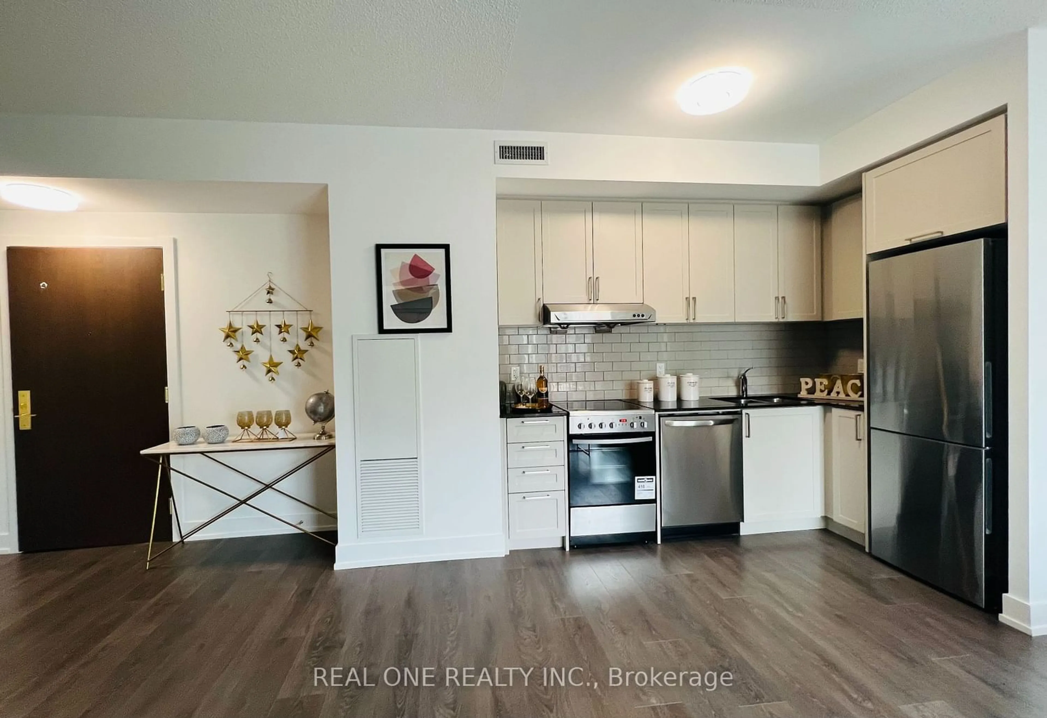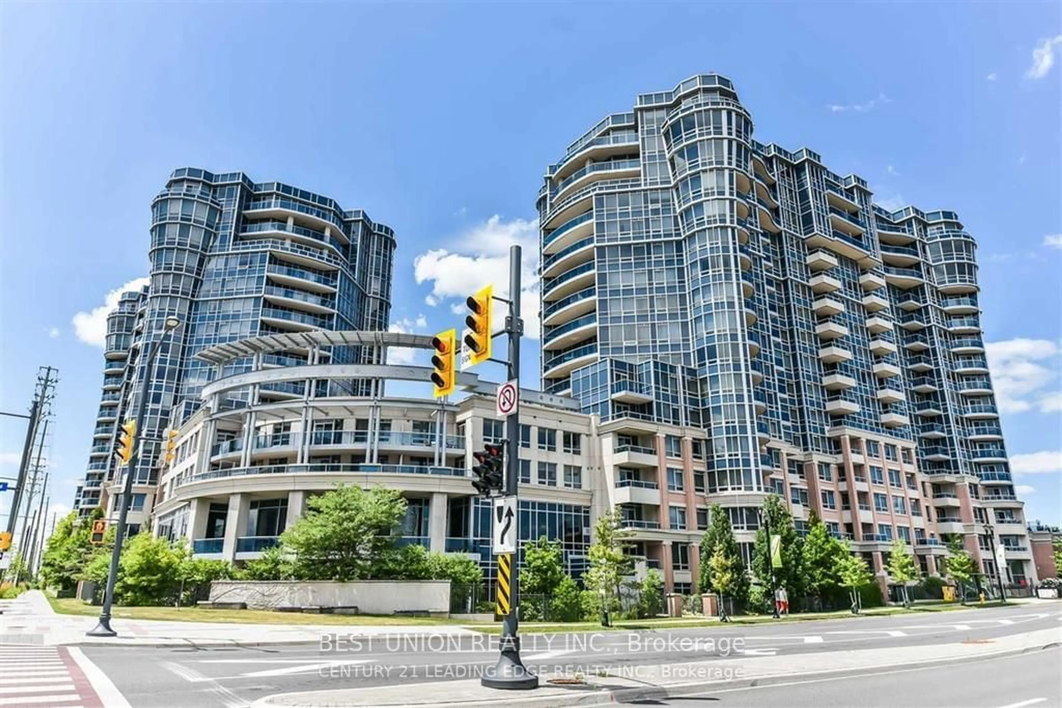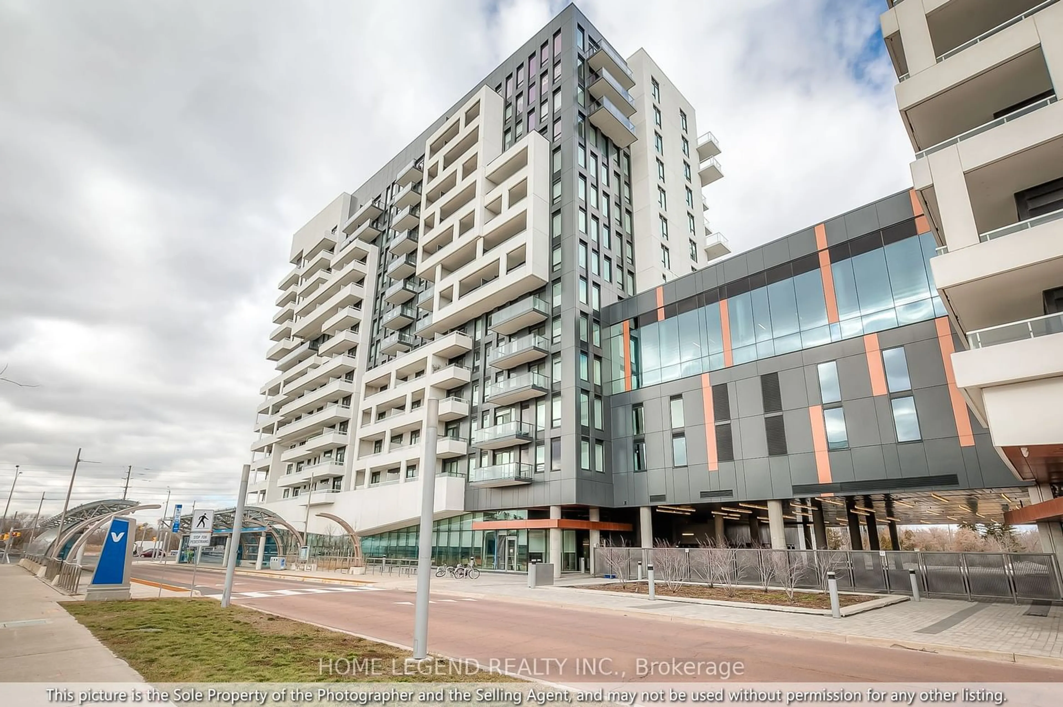57 Stately Way #49, Markham, Ontario L3T 3Z9
Contact us about this property
Highlights
Estimated ValueThis is the price Wahi expects this property to sell for.
The calculation is powered by our Instant Home Value Estimate, which uses current market and property price trends to estimate your home’s value with a 90% accuracy rate.$831,000*
Price/Sqft$679/sqft
Days On Market22 days
Est. Mortgage$3,650/mth
Maintenance fees$750/mth
Tax Amount (2023)$3,108/yr
Description
LOCATION! End-unit corner lot 3-storey condo-town located in a private community on a quiet cul-de-sac in prestigious Royal Orchard community. Over 1500sqft of total living space featuring 3 beds, 2 baths w/ W/O finished bsmt! *Well maintained original owner home* Beautiful family-sized kitchen w/ updated counters, backsplash, & appliances. Huge living room combined w/ formal dining area. Large bright windows throughout provide ample natural light. Top-level presents three spacious bedrooms & full 4-pc bath perfect for growing families. W/O bsmt is finished with an oversized family rec room w/ fireplace perfect for a cozy family space, in-law suite, guest accommodations, or room rental. Rare corner lot end-unit townhouse w/ enormous side & backyard perfect for entertainers & summer enjoyment. Located in one of the most esteemed communities steps to top rated schools, parks, trails, golf, public transit, HWY 404, HWY 407, shopping & much more! Do not miss the chance to own a spacious end-unit corner lot condo town in one of the most sought-after communities. Must See! Priced to Sell!
Property Details
Interior
Features
Basement Floor
Laundry
2.21 x 1.70Recreation Room
5.72 x 4.24fireplace / walkout to balcony/deck
Utility Room
2.06 x 3.89Exterior
Features
Parking
Garage spaces 1
Garage type -
Other parking spaces 1
Total parking spaces 2
Condo Details
Amenities
BBQs Permitted, Parking
Inclusions
Property History
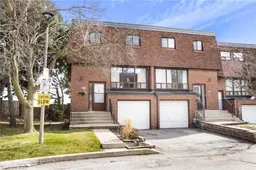 35
35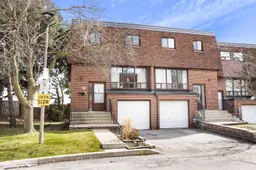 35
35Get an average of $10K cashback when you buy your home with Wahi MyBuy

Our top-notch virtual service means you get cash back into your pocket after close.
- Remote REALTOR®, support through the process
- A Tour Assistant will show you properties
- Our pricing desk recommends an offer price to win the bid without overpaying
