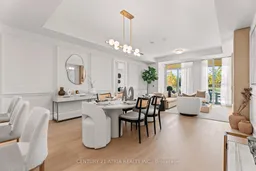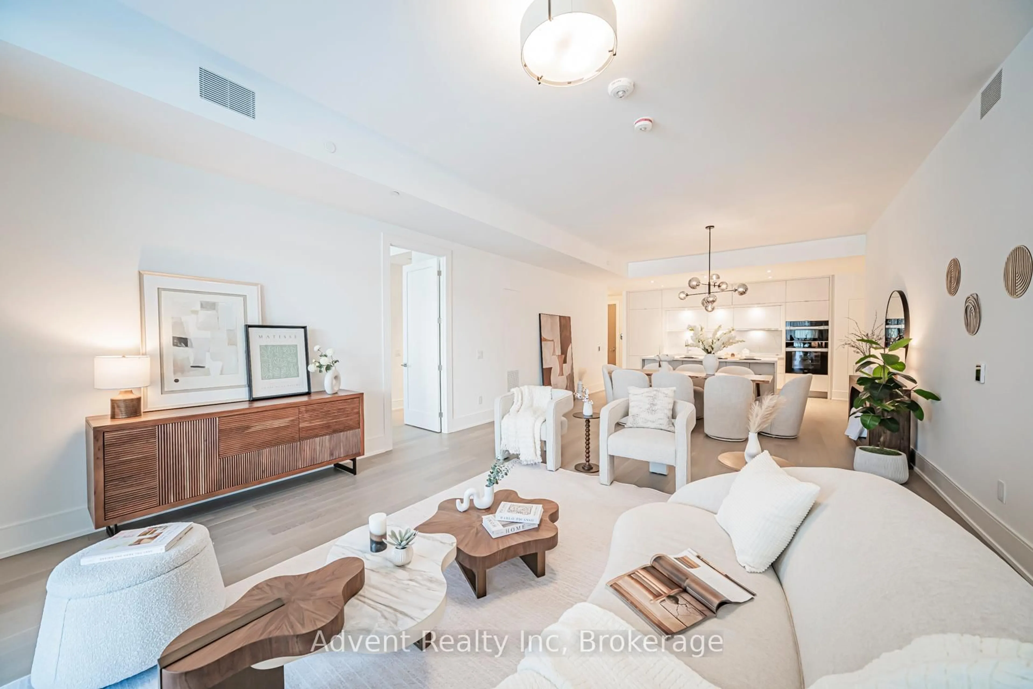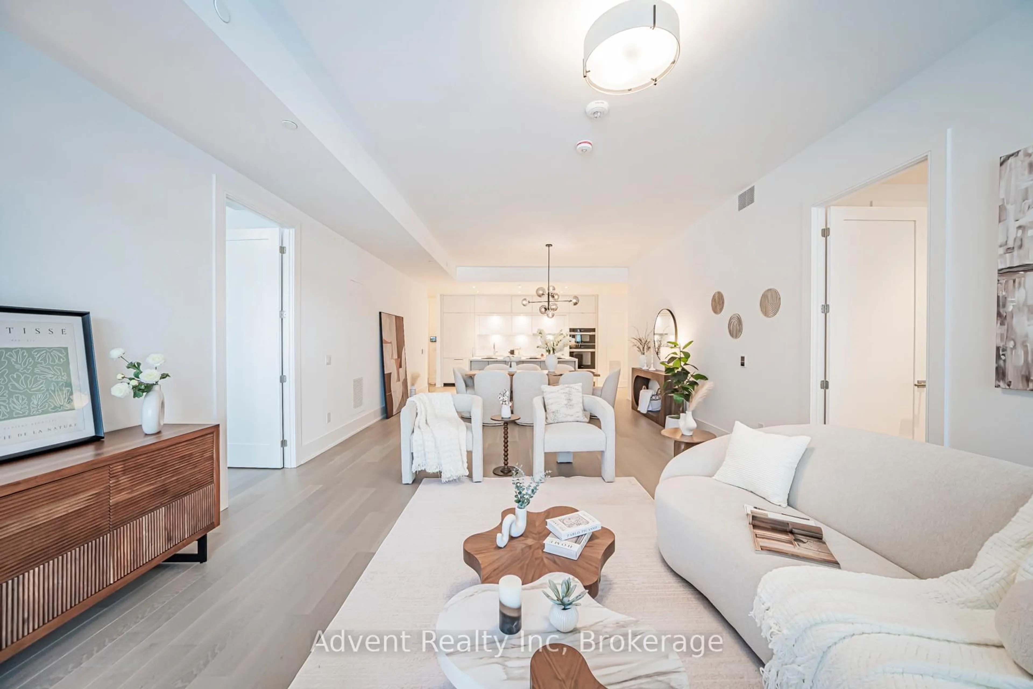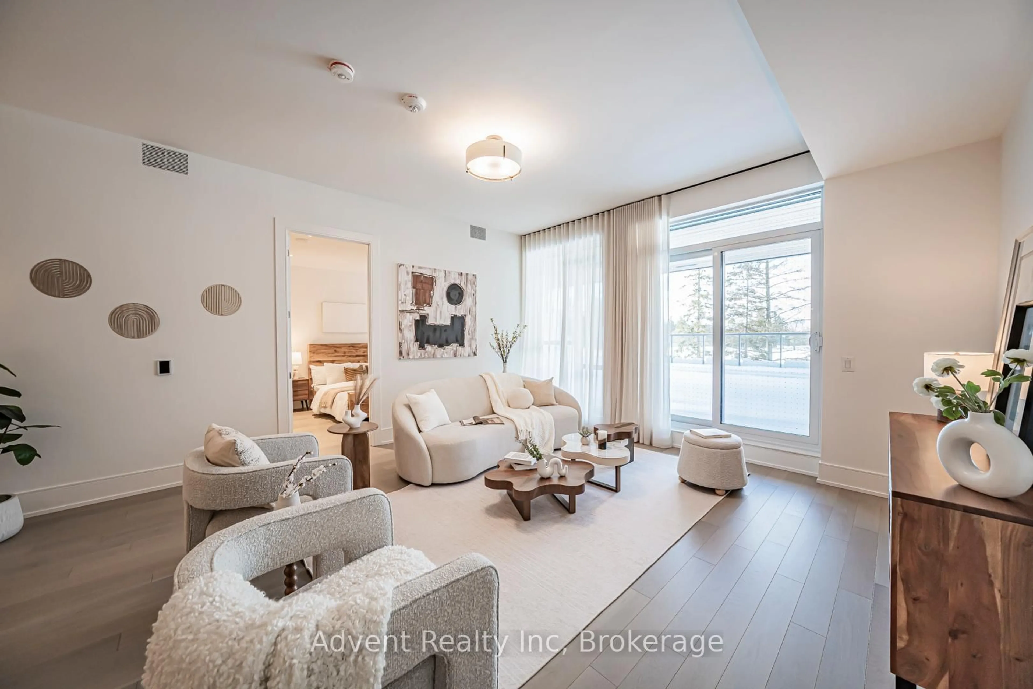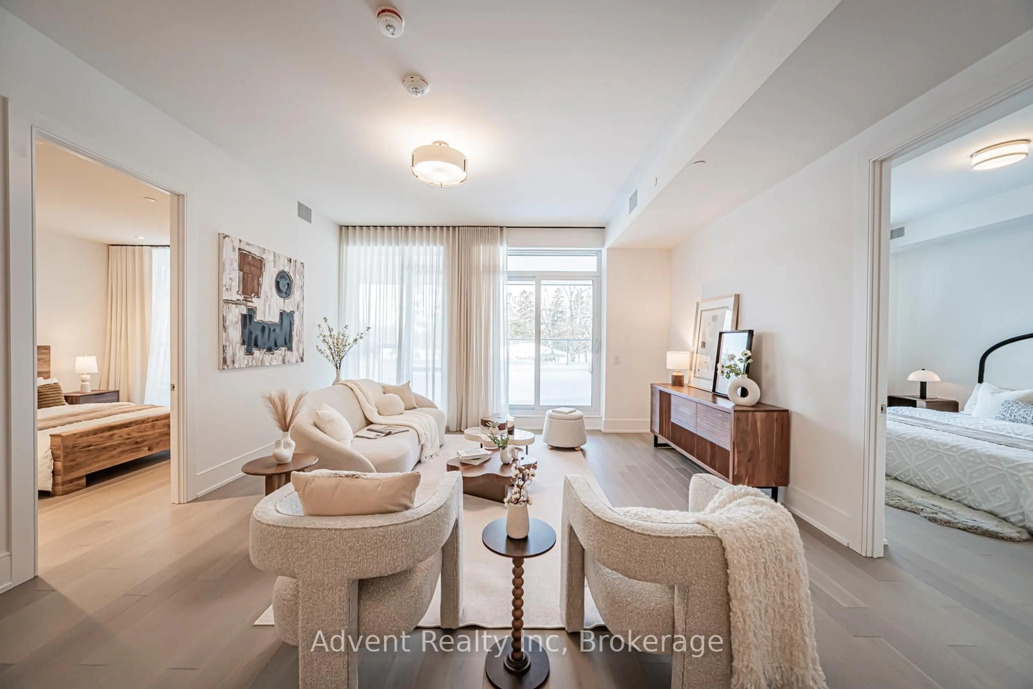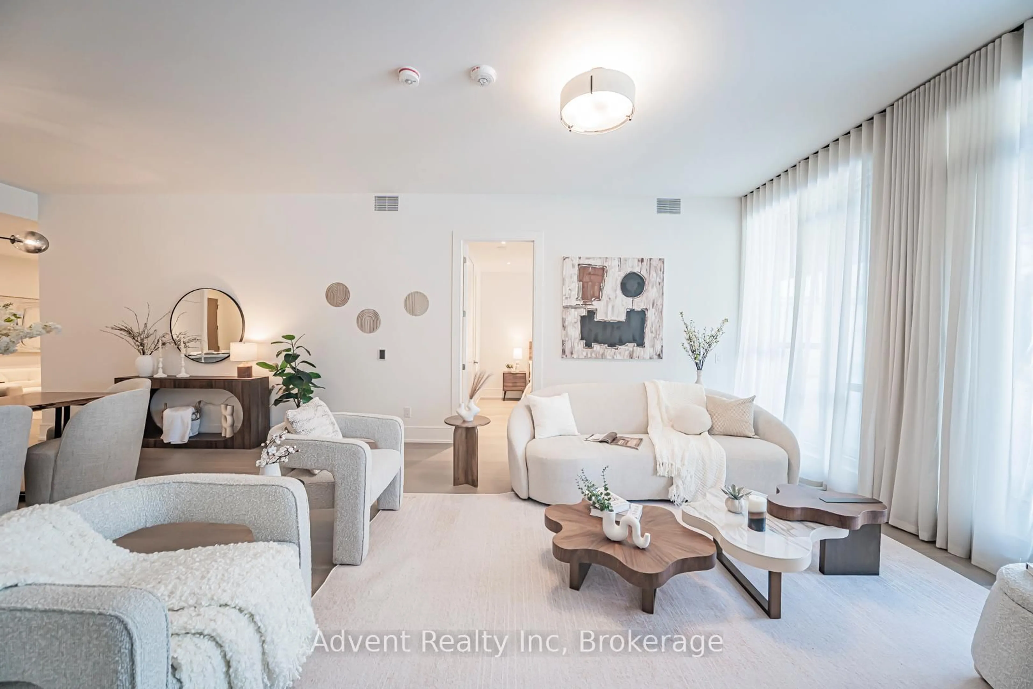399 Royal Orchard Blvd #103, Markham, Ontario L3T 0H3
Contact us about this property
Highlights
Estimated valueThis is the price Wahi expects this property to sell for.
The calculation is powered by our Instant Home Value Estimate, which uses current market and property price trends to estimate your home’s value with a 90% accuracy rate.Not available
Price/Sqft$1,650/sqft
Monthly cost
Open Calculator
Description
Experience resort-style living in this ultra-luxurious 2-bedroom, 2-bathroom residence offering 1,612 sq. ft. of beautifully upgraded interior space,plus an expansive private terrace with BBQ access-all backing directly onto the prestigious Ladies' Golf Club of Toronto. Wake up to sweeping,unobstructed south-facing views of lush fairways and mature greenery that stretch as far as the eye can see. This one-of-a-kind suite is not youraverage condo-boasting soaring ceilings, a thoughtfully designed split-bedroom layout, and a flow that feels more like a house than a condo.Indulge in the five-star amenities offered by this boutique luxury residence, including a heated indoor swimming pool, fully equipped fitness centre, elegant sauna, and a stylishly appointed party lounge perfect for entertaining. Residents also enjoy beautifully landscaped outdoor BBQ areas, creating the perfect setting for alfresco dining and sunset gatherings.
Upcoming Open Houses
Property Details
Interior
Features
Main Floor
Dining
8.69 x 4.88W/O To Terrace / Open Concept / Large Window
Primary
4.27 x 3.354 Pc Ensuite / W/I Closet / Large Window
2nd Br
3.66 x 3.353 Pc Ensuite / W/I Closet / Large Window
Living
8.69 x 4.88W/O To Terrace / hardwood floor / Large Window
Exterior
Features
Parking
Garage spaces -
Garage type -
Total parking spaces 1
Condo Details
Inclusions
Property History
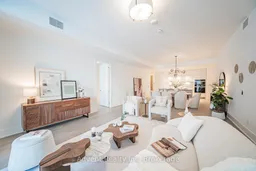 41
41