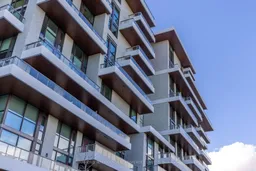Welcome to an exceptional residence at Royal Bayview, offering approximately 1,900 sq. ft. of refined living space. This beautifully customized suite, designed by Tridel specifically for the owner, embodies elegance, natural light, and seamless flow throughout. Perched on the 7th floor in a serene and private location - perfectly positioned away from roads and golf balls - this large, bright suite faces entirely west, capturing breathtaking views of the golf course and lush greenery. The spacious layout features two bedrooms, three bathrooms, and a versatile den, ideal for a home office or quiet retreat. The primary bedroom wing impresses with two separate walk-in closets and a luxurious ensuite enhanced with Tridel-upgraded marble tiles. Enjoy two expansive terraces, perfect for relaxing or entertaining while soaking in the panoramic sunsets. This rare offering includes two adjacent parking spaces on the preferred Level P2 (Spaces 129 & 130) and a large private locker room - approximately 120 sq. ft. - conveniently located next to the parking. A residence that harmonizes modern luxury with timeless tranquility - welcome to Royal Bayview, where sophistication meets serenity. A world of magnificence awaits




