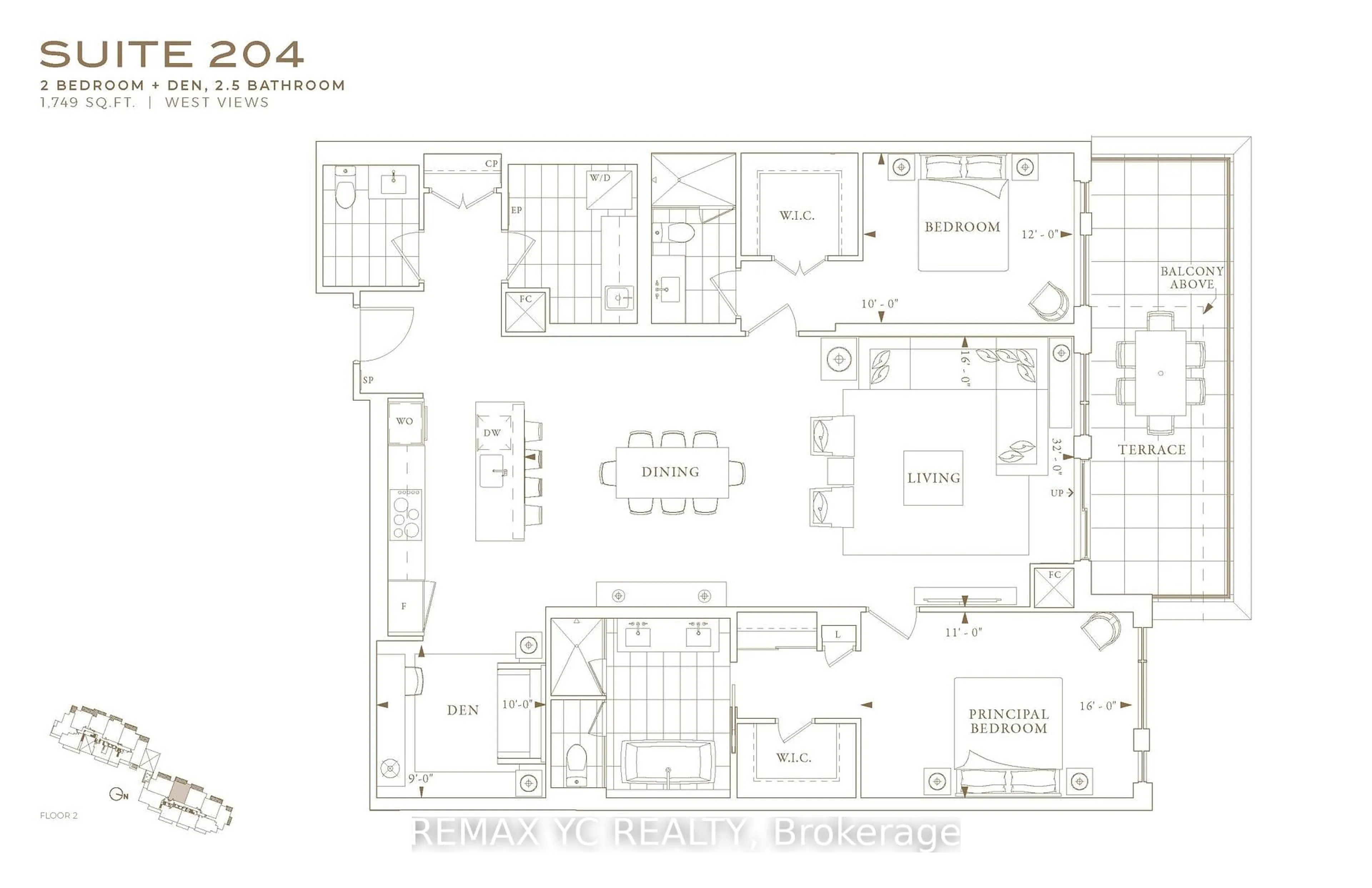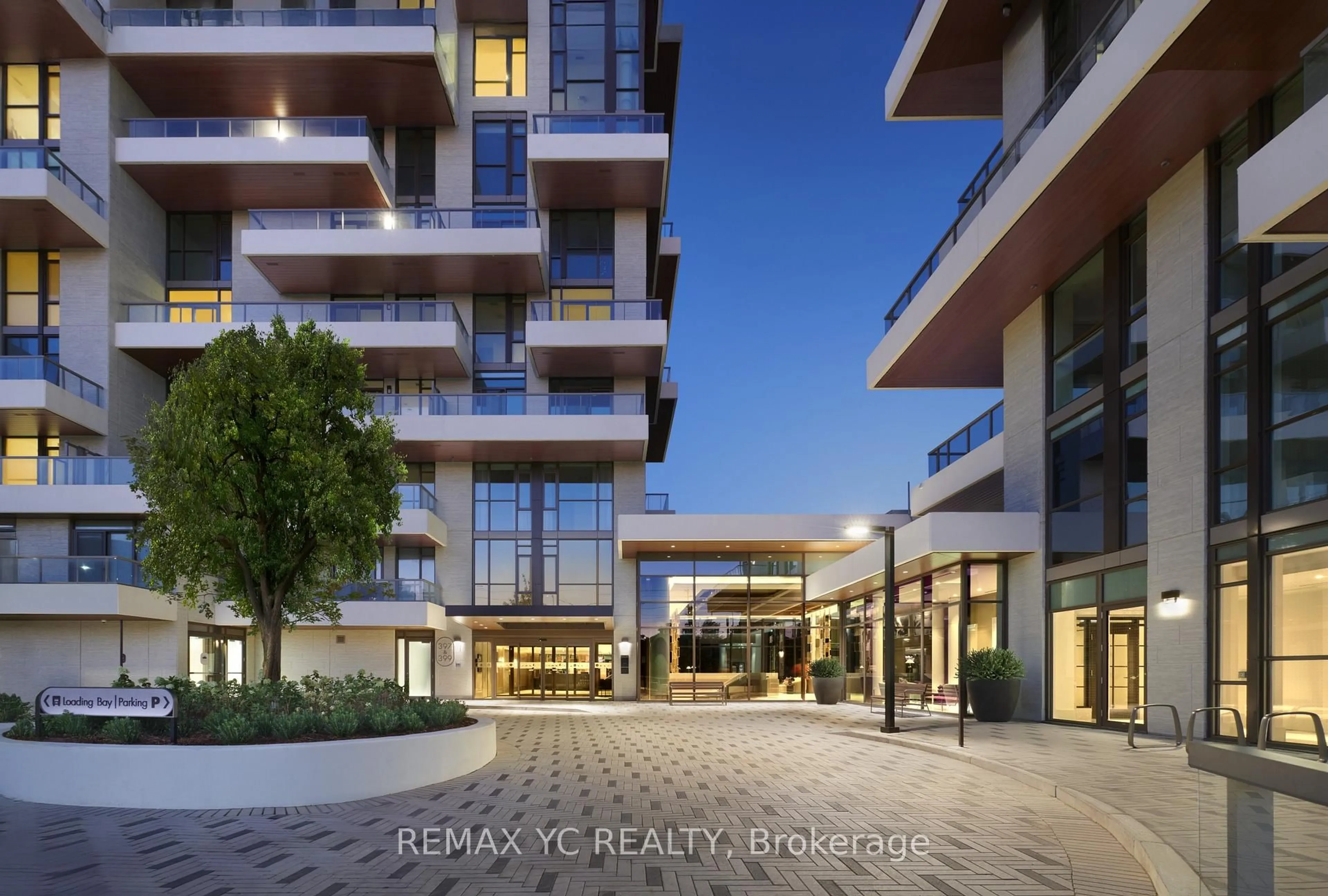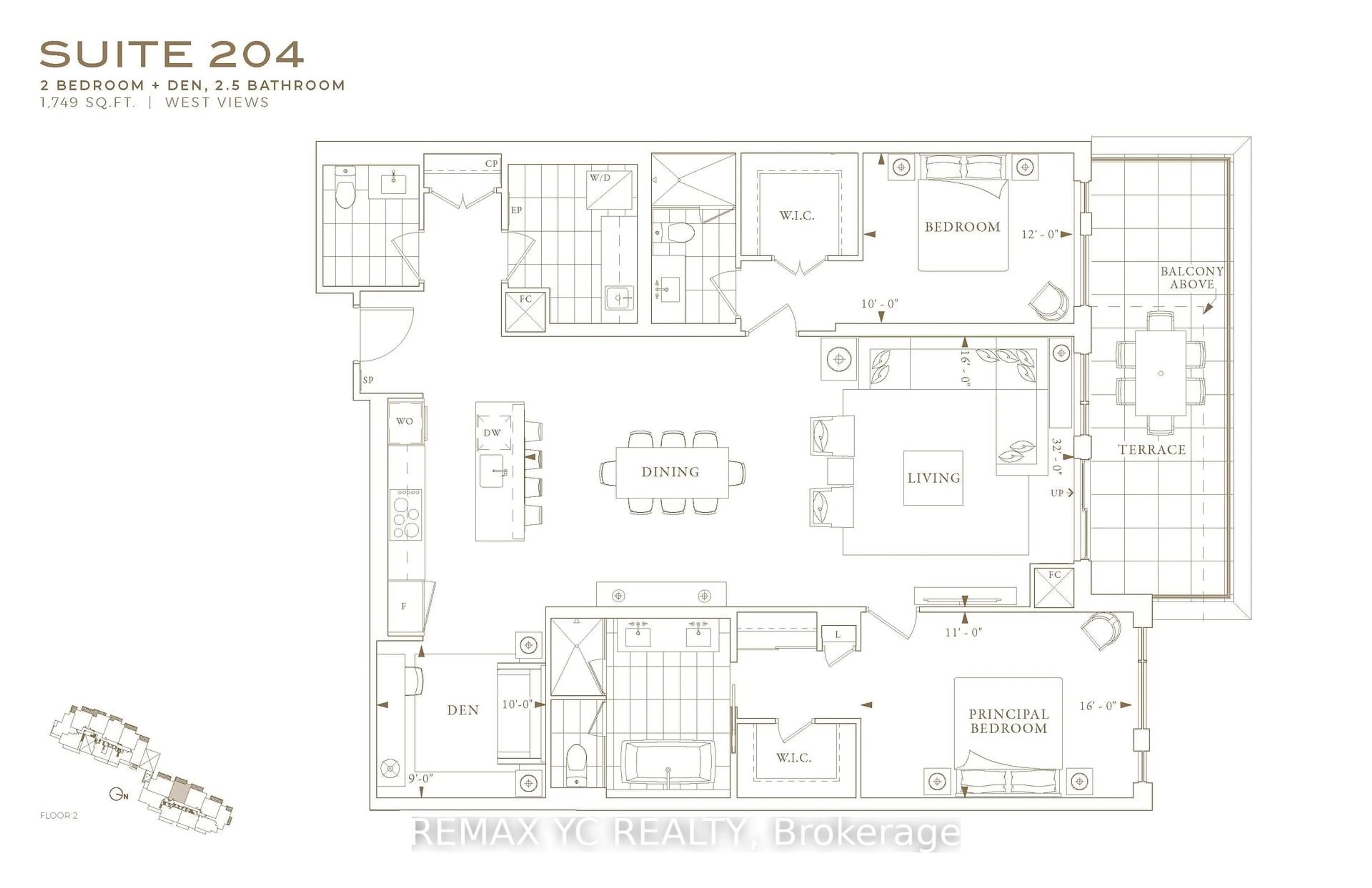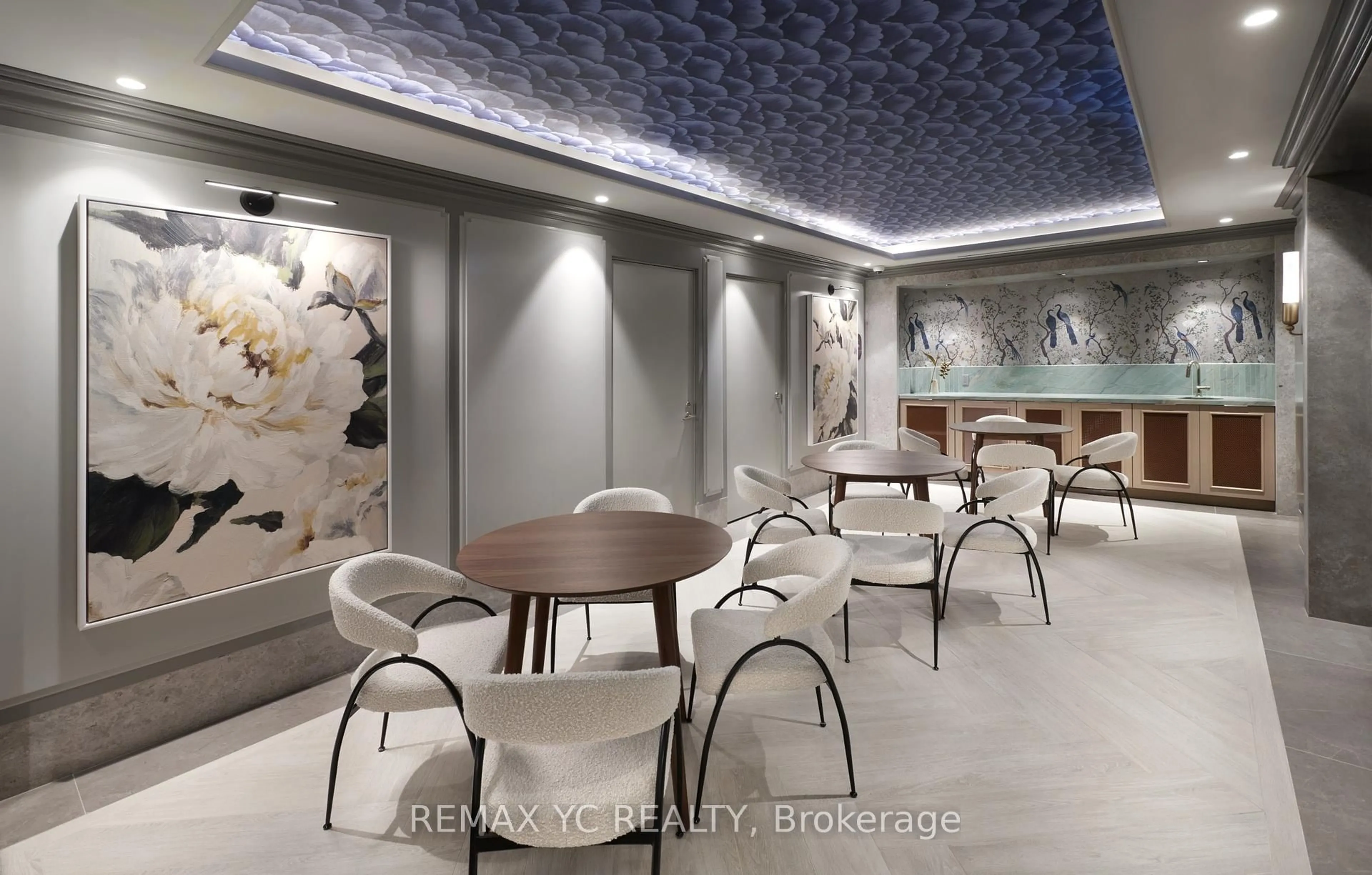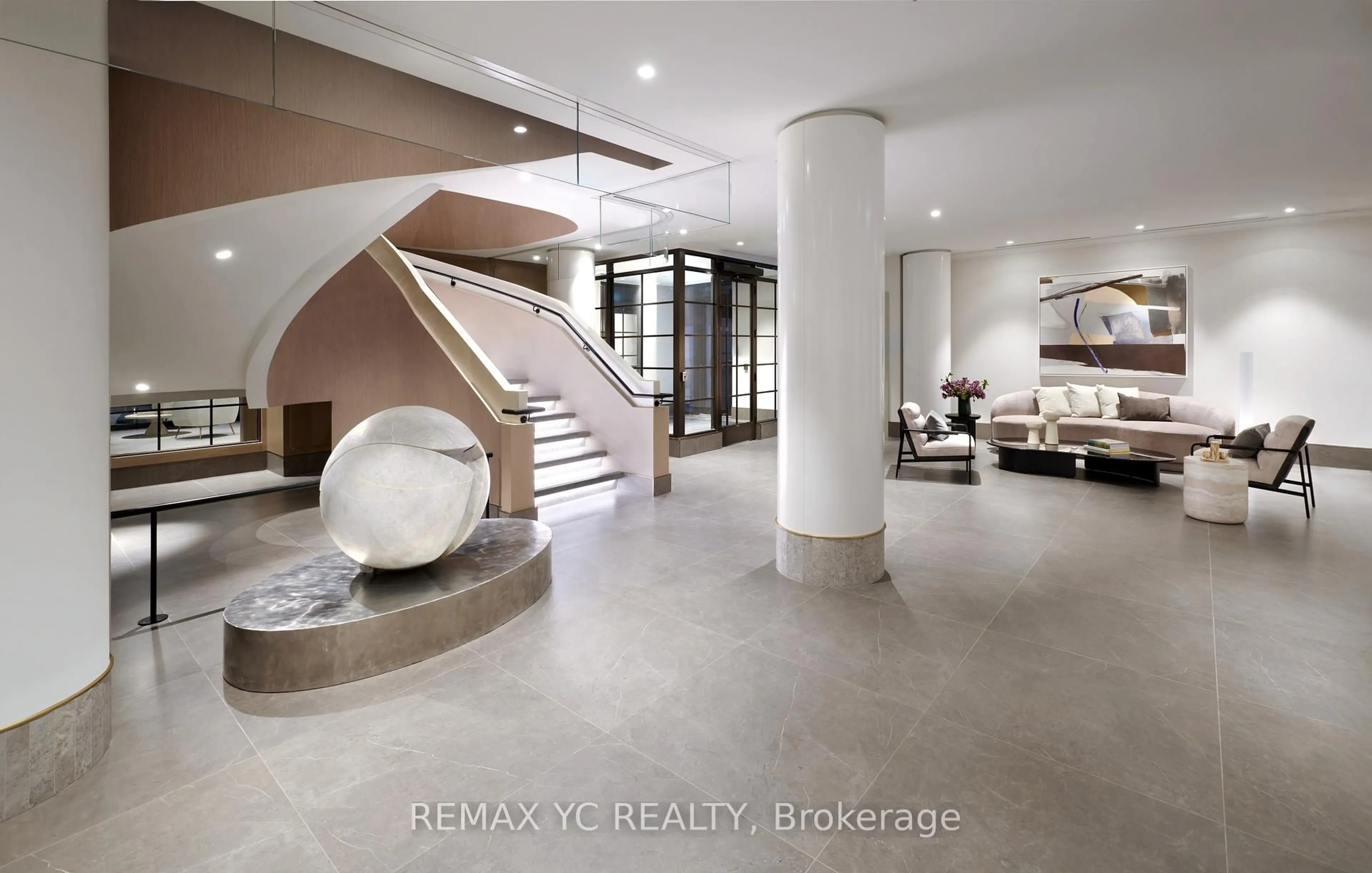397 Royal Orchard Blvd #204, Markham, Ontario L3T 0H3
Contact us about this property
Highlights
Estimated valueThis is the price Wahi expects this property to sell for.
The calculation is powered by our Instant Home Value Estimate, which uses current market and property price trends to estimate your home’s value with a 90% accuracy rate.Not available
Price/Sqft$1,680/sqft
Monthly cost
Open Calculator
Description
Tridel presents an exclusive collection of home-sized residences overlooking the private Ladies Golf Club of Toronto in Thornhill. This stunning suite combines modern luxury with serene living, offering approximately 1,749 square feet of interior space plus a private terrace with gas and water connections. Maintenance fees are $1,220 per month for the suite, which includes a high-speed internet package from Rogers, plus $75 per month for parking and $25 per month for a locker. Featuring two bedrooms with ensuite baths, spacious walk-in closets, a den, and a powder room, the home is designed for both comfort and sophistication. West-facing views enhance the light-filled interiors, while residents enjoy access to premier lifestyle amenities including an indoor swimming pool, fitness centre, saunas, and a stylish party roomall within a prestigious neighborhood known as an urban oasis.
Property Details
Interior
Features
Main Floor
Living
6.4 x 5.18Combined W/Dining / hardwood floor / W/O To Balcony
Dining
6.4 x 5.18Combined W/Living / hardwood floor / Open Concept
Den
3.66 x 1.83Separate Rm / hardwood floor / Pantry
Kitchen
4.27 x 3.35Open Concept / Centre Island / B/I Appliances
Exterior
Features
Parking
Garage spaces 1
Garage type Underground
Other parking spaces 0
Total parking spaces 1
Condo Details
Amenities
Bbqs Allowed, Concierge, Exercise Room, Party/Meeting Room, Visitor Parking
Inclusions
Property History
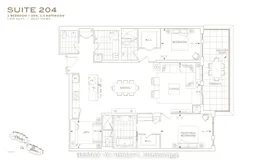 18
18
