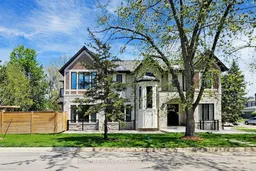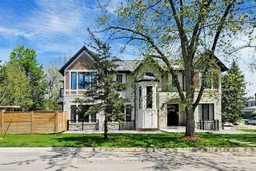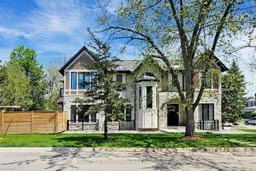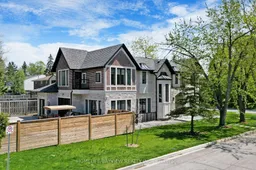This exquisite home in the heart of Thornhill is perfect for those seeking luxury living. With four spacious ensuite bedrooms, an elevator, large windows, and beautiful natural stone and hardwood flooring throughout, this home exudes elegance and sophistication. The open-concept main floor is perfect for entertaining guests, with a spacious living room and dining area leading to a gourmet kitchen with a large island. For ultimate relaxation, take a dip in the stunning indoor pool or enjoy the large beautiful backyard. The master bedroom is a true oasis, with a walk-in closet and balcony perfect for enjoying the serene surroundings. The overground walls have closed-cell foam insulation and the basement has ICF walls, making this home energy-efficient, durable, and very quiet. The fully finished basement features a heated floor, wet bar, and large windows, perfect for hosting gatherings.
Inclusions: Dacor Heritage Range, Sirius hood, Bosch Dishwasher, LG Refrigerator, 1 Samsung Washer and Dryer, Bosch Oven, Central Vacuum, Russound sound system. Water softener system, All Window Coverings, All Light Fixtures, Garden Shed, All Swimming Pool Equipment.







