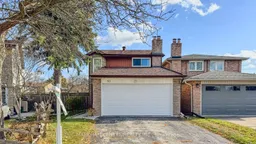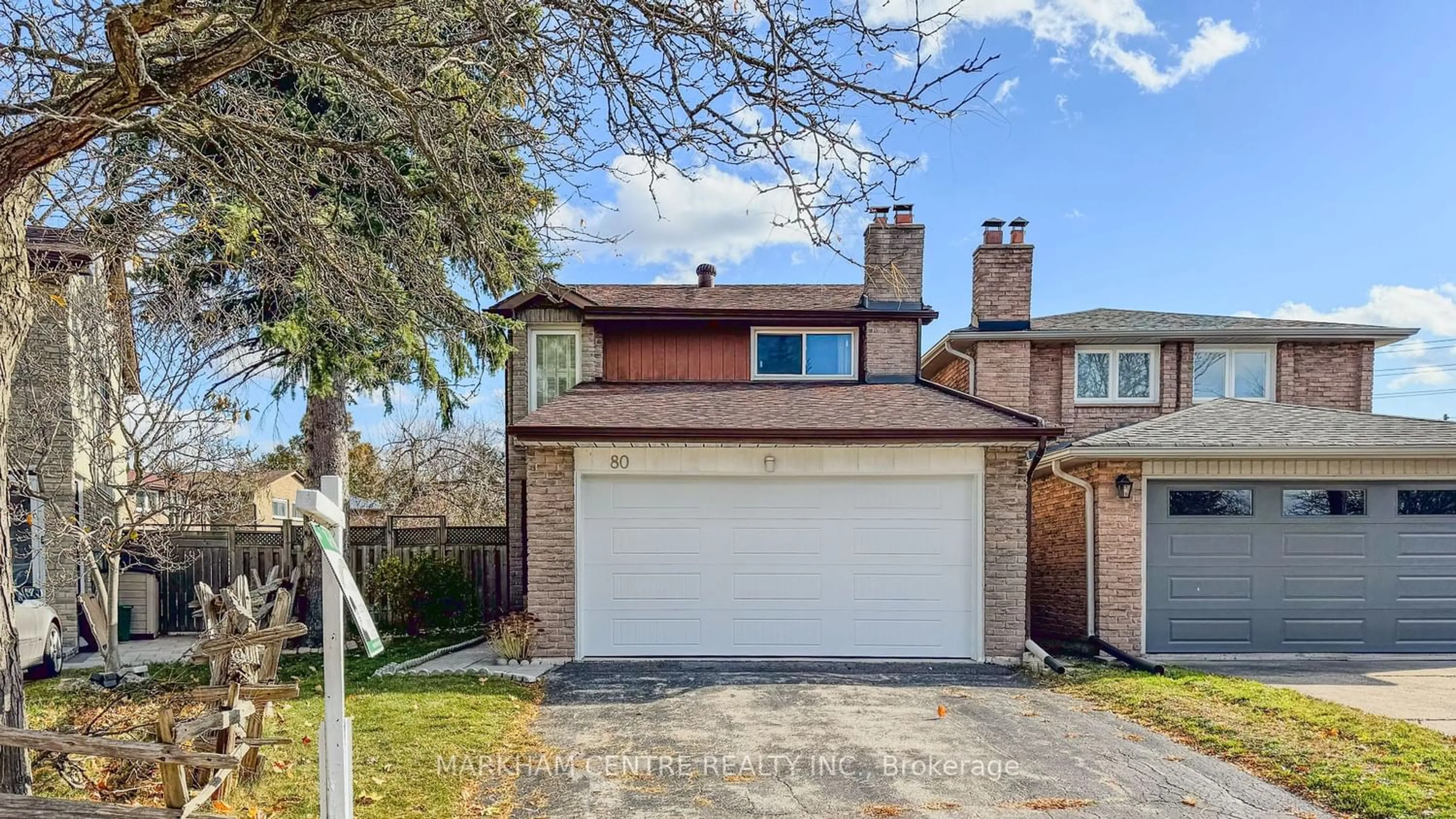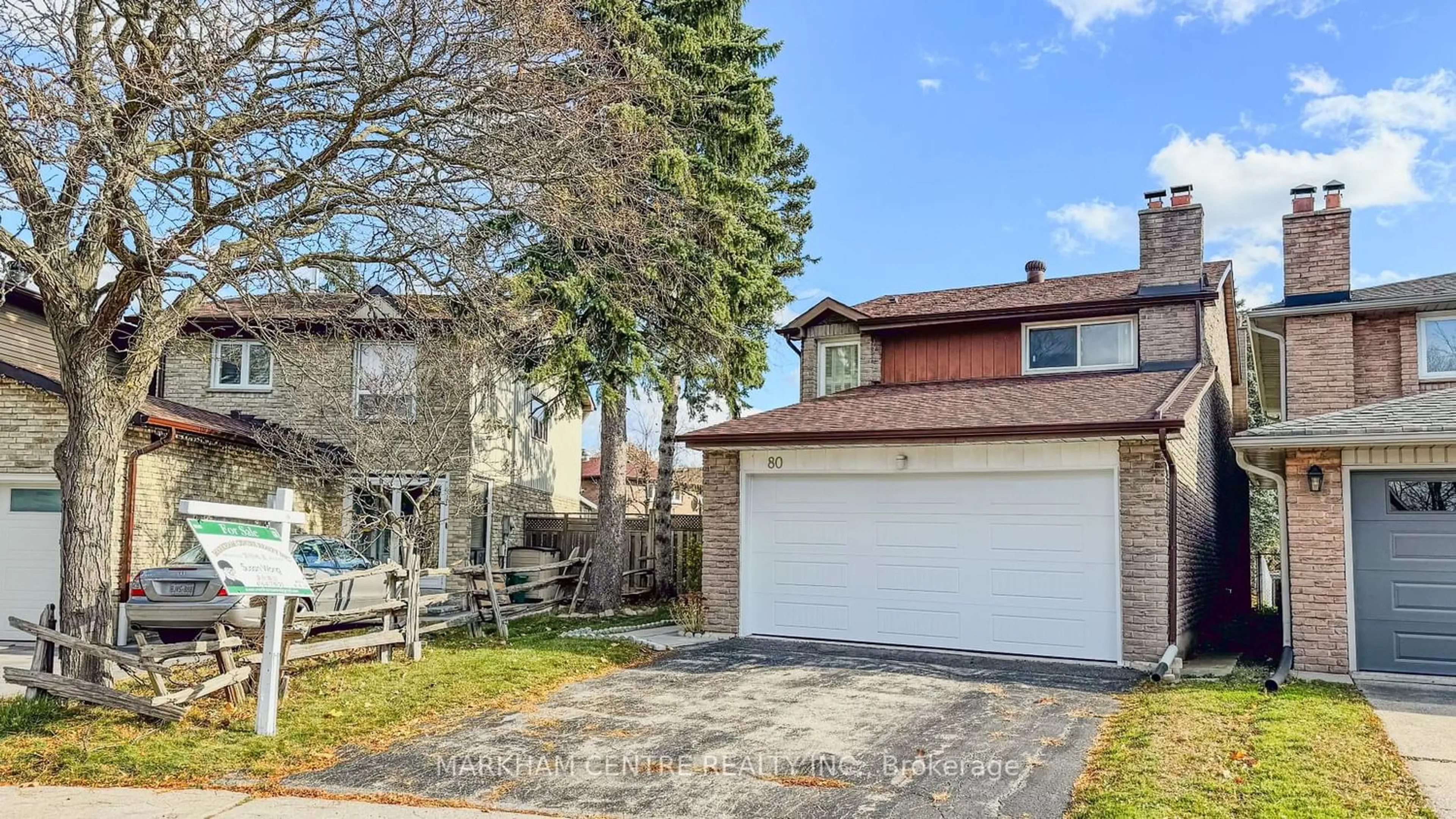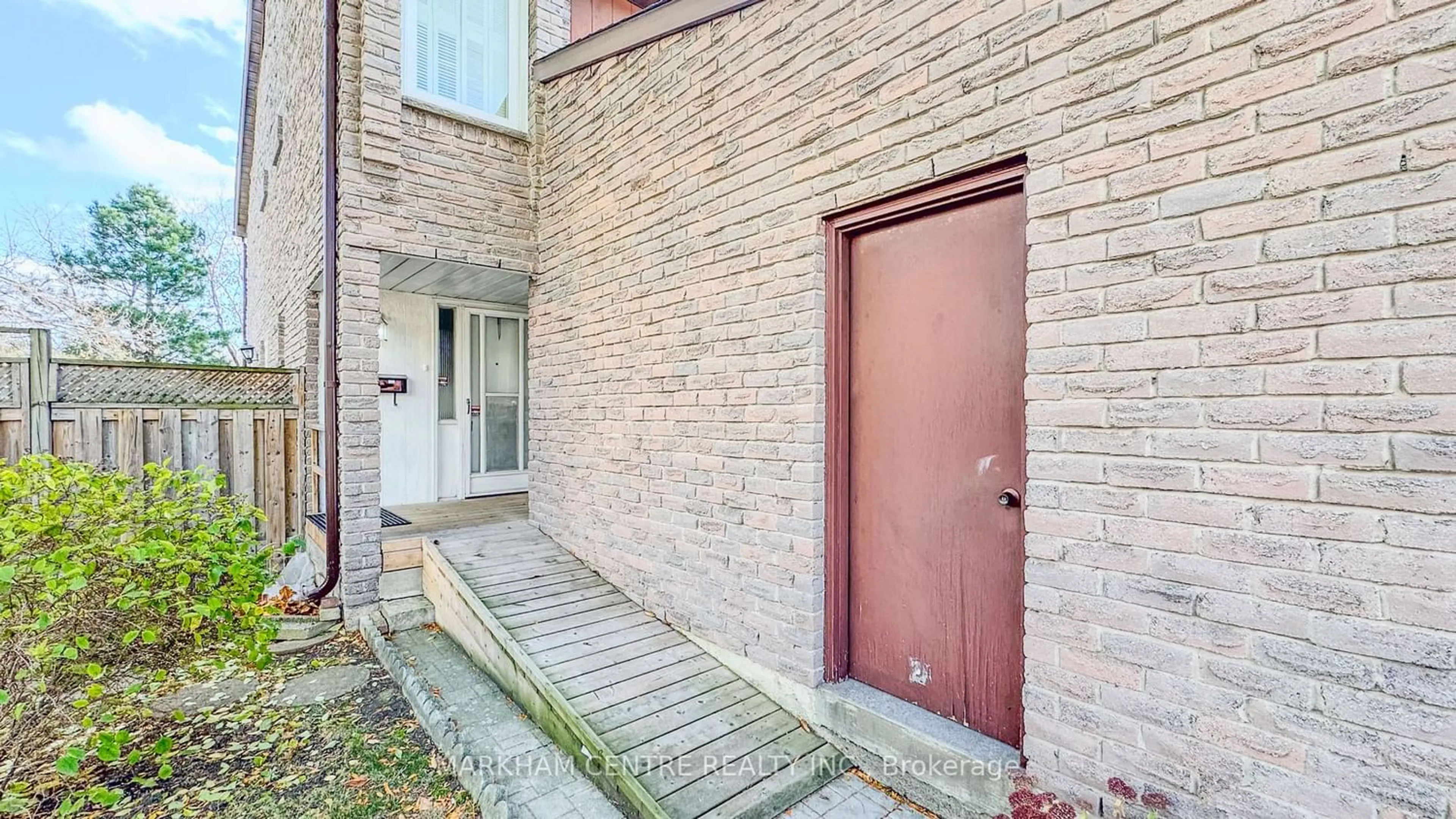80 Fullerton Cres, Markham, Ontario L3R 3G5
Contact us about this property
Highlights
Estimated ValueThis is the price Wahi expects this property to sell for.
The calculation is powered by our Instant Home Value Estimate, which uses current market and property price trends to estimate your home’s value with a 90% accuracy rate.$1,373,000*
Price/Sqft$583/sqft
Days On Market172 days
Est. Mortgage$4,290/mth
Tax Amount (2023)$5,600/yr
Description
House 1st time on market--never sold/leased before by present owner *Well maintained family home *Lot wider at back (huge backyard - gardener's delight *Sun-filled w/east-facing backyard *New paint *Spacious LR & L-shaped formal DR O/L garden *Family size Kit w/eat-in, W/O to yard *Cozy FAM w/FP, French dr, window*3 Spacious BR on 2/F *Fin Bsmt w/rec room, wet bar, 3pc bath *Stripped hardwood floor on M/F *Double garage + 2-car driveway*Updated furnace & windows *2-min drive to T&T on Warden, 4-min drive to Pacific Mall / Bamburgh Garden plaza / New Century Plaza w/restaurants, retail, bank, etc *5-min drive to Milliken GO *Mins to 404/401/407 *2-min walk to Middleton Park *11-min walk to Steeles for TTC *2 min drive to Milliken PS (JK - Gr 8) with French Immersion, 6-min drive to Milliken HS (9-12), 8-min drive to Unionville HS (9-12 Art), 12-min drive to Pierre Elliott Trudeau HS (9-12 French Immersion) *Quiet area *Home suited for multi-generation family w/kids & seniors
Property Details
Interior
Features
Ground Floor
Living
Hardwood Floor / O/Looks Backyard / East View
Dining
Hardwood Floor / L-Shaped Room / O/Looks Backyard
Kitchen
Eat-In Kitchen / Walk-Out / Ceramic Floor
Family
Hardwood Floor / Fireplace / French Doors
Exterior
Features
Parking
Garage spaces 2
Garage type Attached
Other parking spaces 2
Total parking spaces 4
Property History
 37
37Get an average of $10K cashback when you buy your home with Wahi MyBuy

Our top-notch virtual service means you get cash back into your pocket after close.
- Remote REALTOR®, support through the process
- A Tour Assistant will show you properties
- Our pricing desk recommends an offer price to win the bid without overpaying




