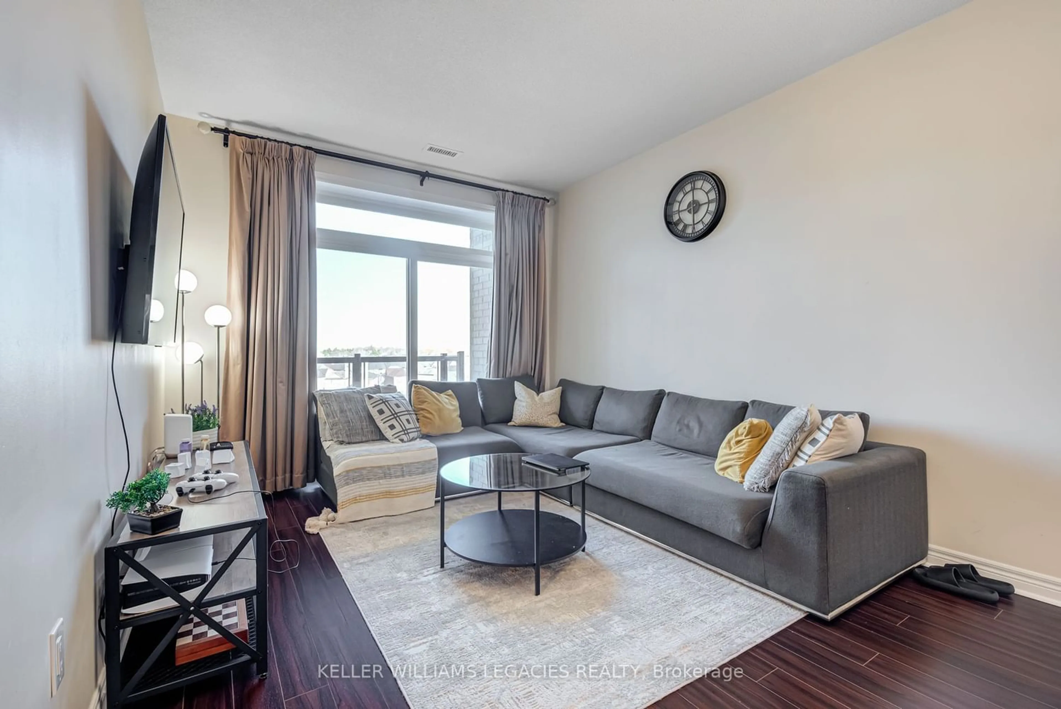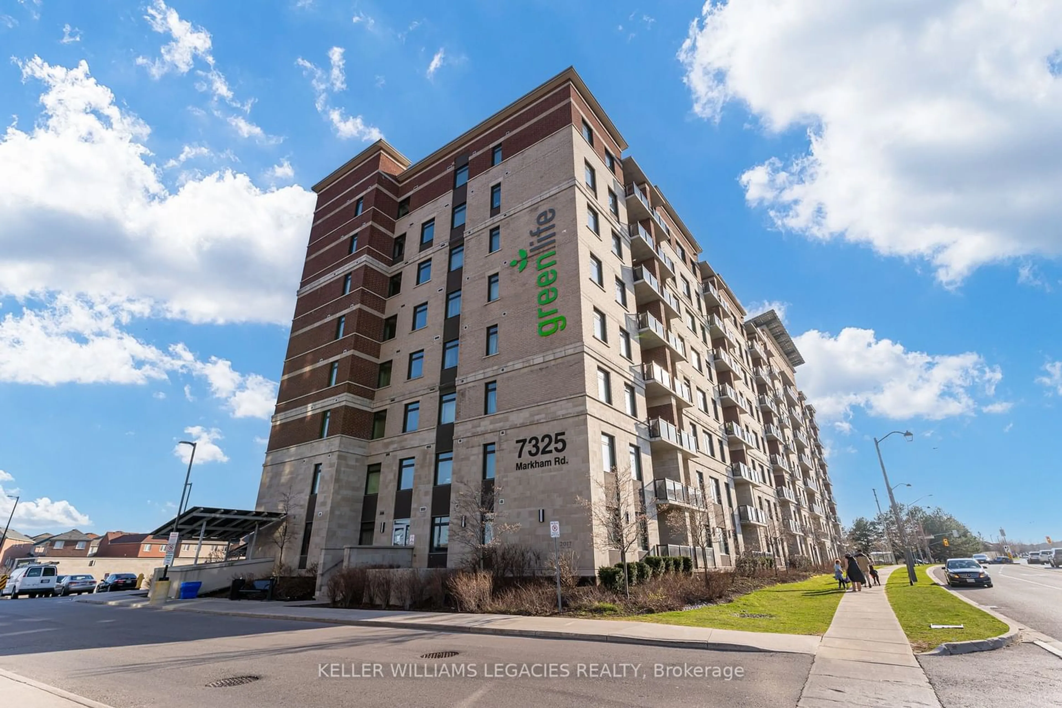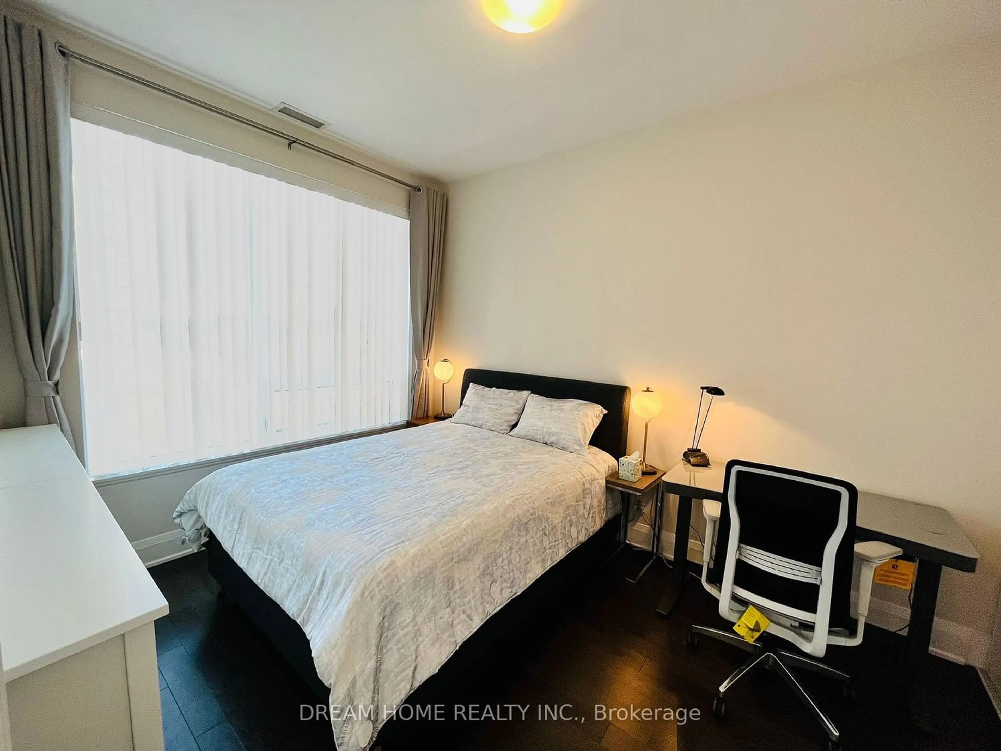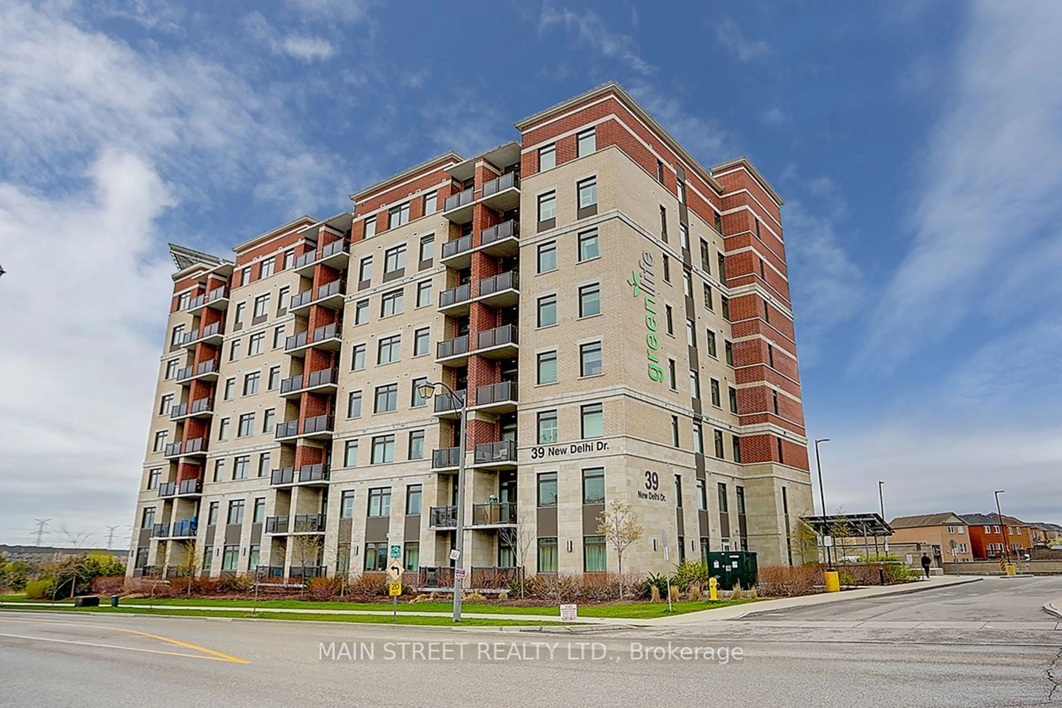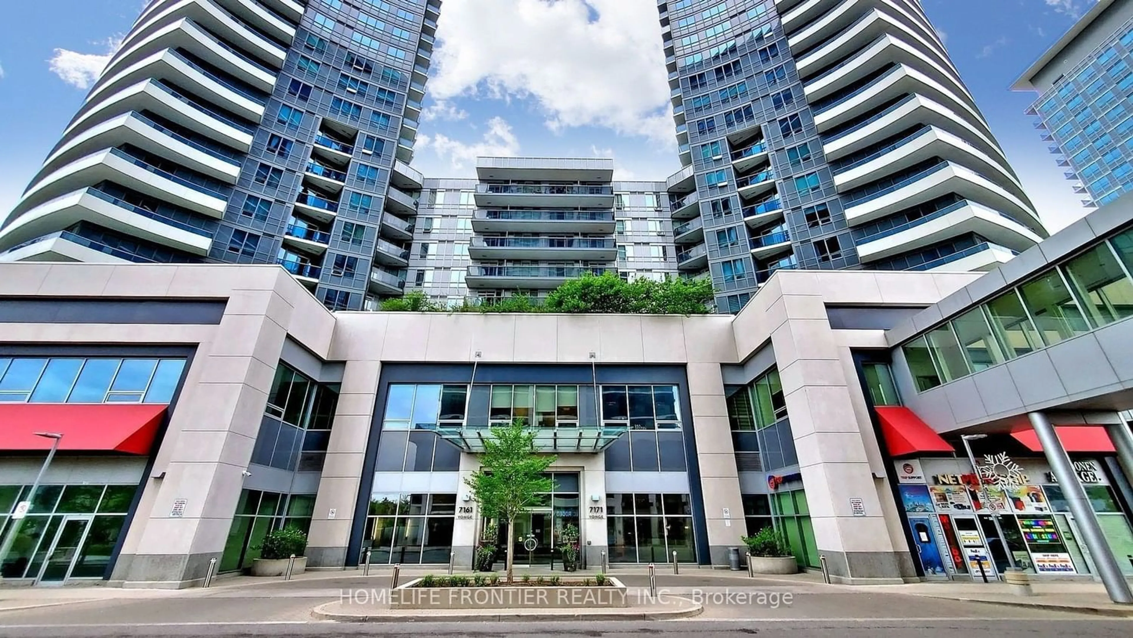7325 Markham Rd #518, Markham, Ontario L3S 0C9
Contact us about this property
Highlights
Estimated ValueThis is the price Wahi expects this property to sell for.
The calculation is powered by our Instant Home Value Estimate, which uses current market and property price trends to estimate your home’s value with a 90% accuracy rate.$743,000*
Price/Sqft$733/sqft
Days On Market17 days
Est. Mortgage$3,435/mth
Maintenance fees$203/mth
Tax Amount (2023)$2,273/yr
Description
Exceptional property that boasts the lowest maintenance fees you've ever seen! With flexible availability for possession, it's perfect for both starting families and those looking to downsize. Situated just 8 minutes from the 401 and a mere 2 minutes from the 407, commuting has never been more convenient. Plus, with YRT and TTC just minutes away, you have easy access to public transportation. Upgraded tiles and beautiful laminate flooring complemented by contemporary light fixtures throughout. Customized glass-enclosed standing shower with subway tile finishes provides a touch of luxury to your daily routine. Freshly painted and impeccably maintained, this home offers a spacious layout with large his and her closets, perfect for keeping everything organized. The kitchen features granite counters with an overhanging bar, creating an extended breakfast area for casual dining.Step out onto the balcony and be greeted by stunning sunrise views. Enjoy access to a large gym, a party room with a separate kitchen for hosting gatherings, and more. Conveniently located near reputable schools and just steps away from Costco, Home Depot, and various restaurants. Don't miss out on the opportunity to make this meticulously maintained condo your home; book your showing today!
Property Details
Interior
Features
Flat Floor
Kitchen
2.70 x 2.40Tile Floor
Living
5.20 x 3.05Combined W/Dining / Laminate / W/O To Balcony
Dining
5.20 x 3.05Combined W/Living / Laminate / W/O To Balcony
2nd Br
3.50 x 2.40Closet / Broadloom / Window
Exterior
Features
Parking
Garage spaces 1
Garage type Underground
Other parking spaces 0
Total parking spaces 1
Condo Details
Amenities
Exercise Room, Gym, Party/Meeting Room, Visitor Parking
Inclusions
Property History
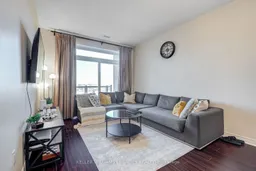 39
39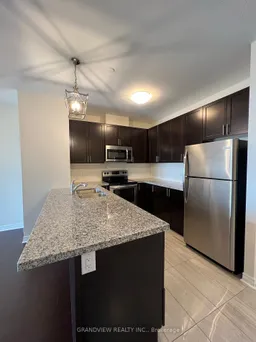 21
21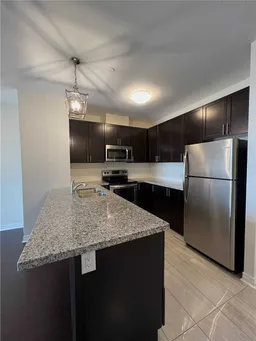 17
17Get an average of $10K cashback when you buy your home with Wahi MyBuy

Our top-notch virtual service means you get cash back into your pocket after close.
- Remote REALTOR®, support through the process
- A Tour Assistant will show you properties
- Our pricing desk recommends an offer price to win the bid without overpaying
