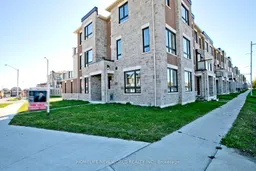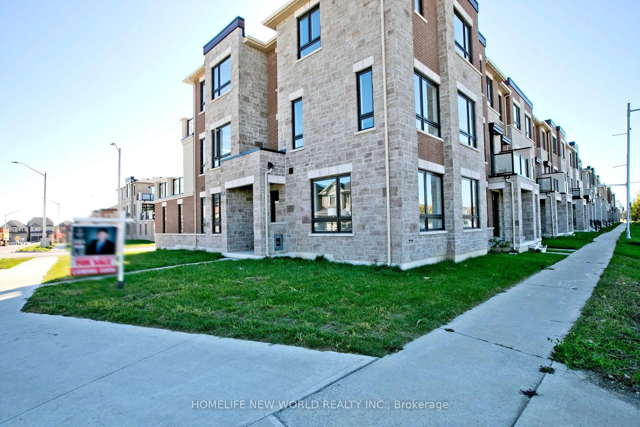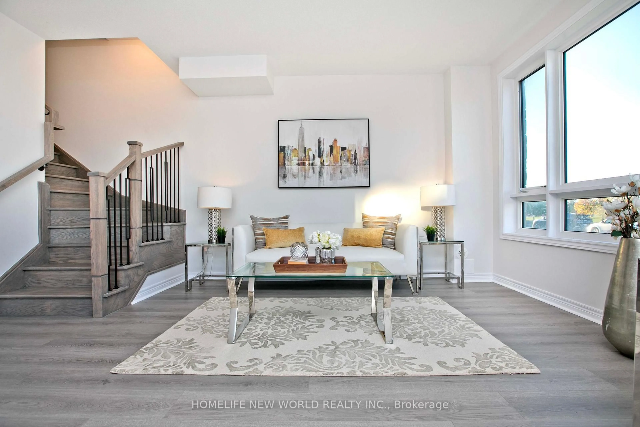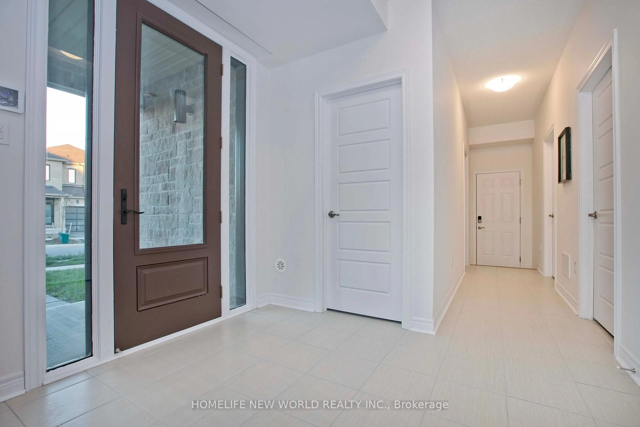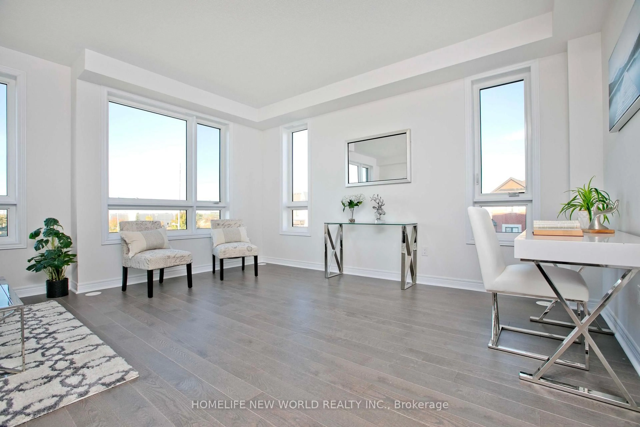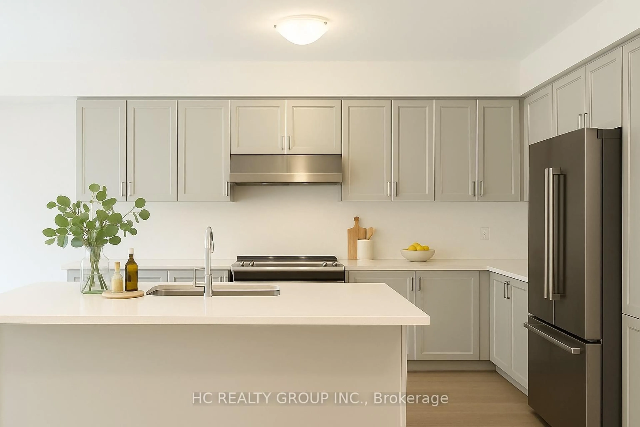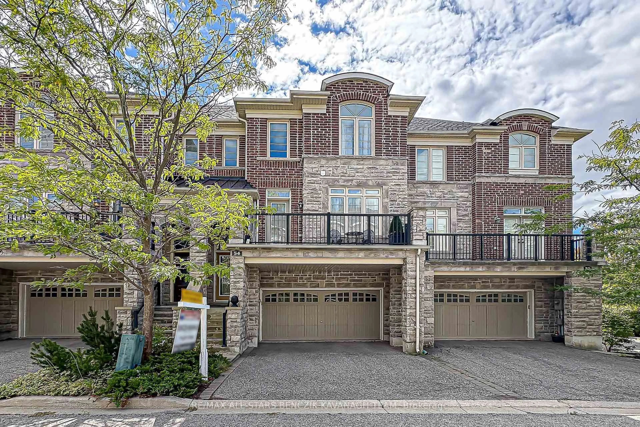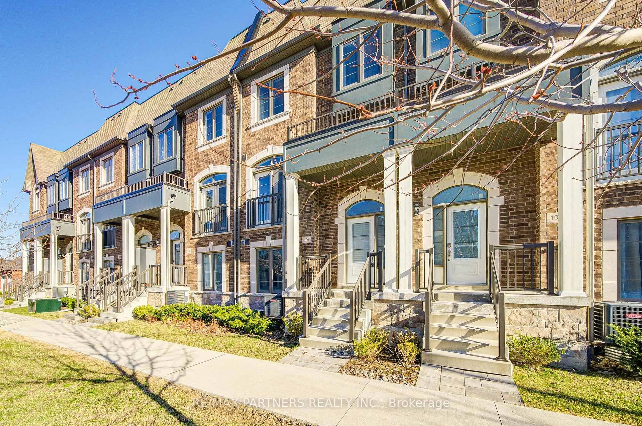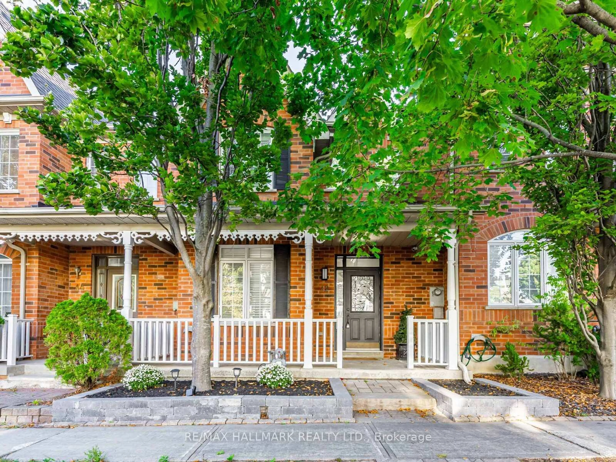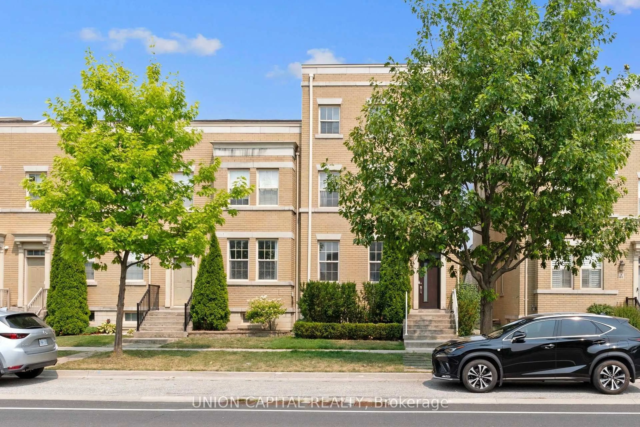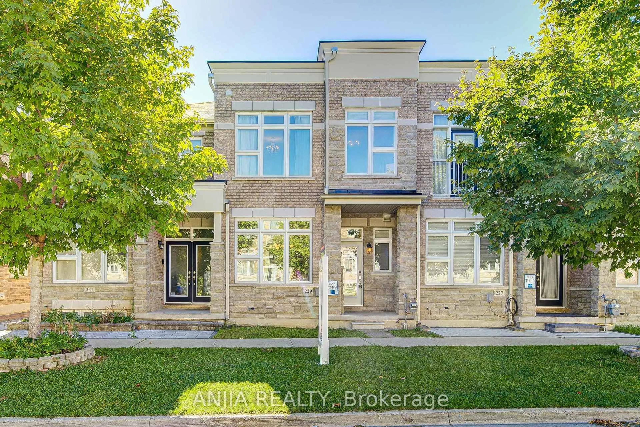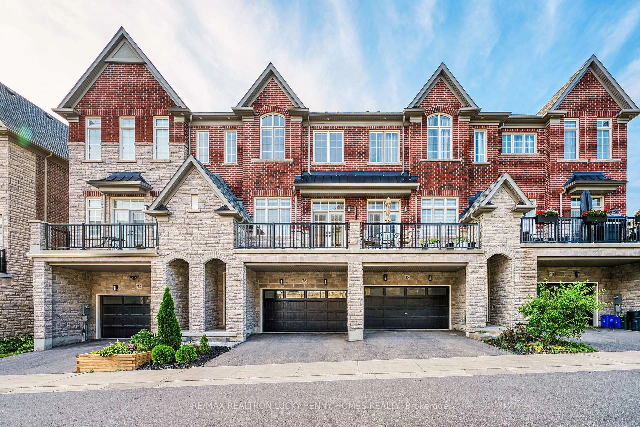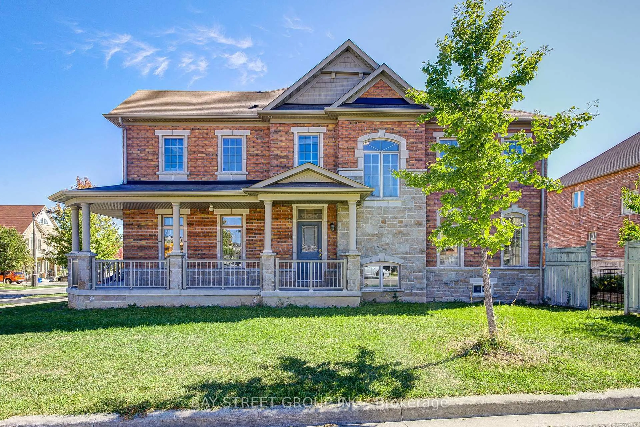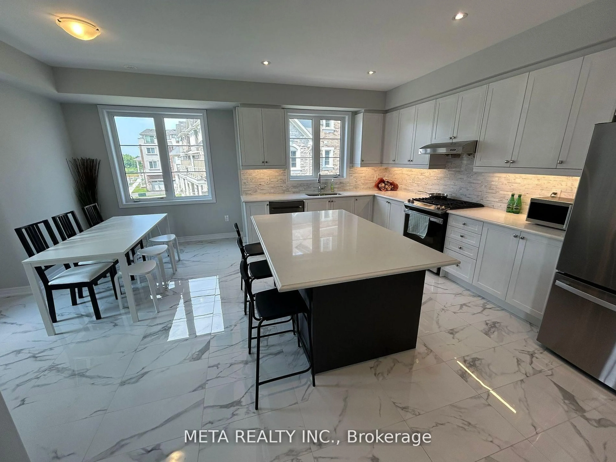117 Mumbai Dr, Markham, Ontario L3S 0G3
Contact us about this property
Highlights
Estimated valueThis is the price Wahi expects this property to sell for.
The calculation is powered by our Instant Home Value Estimate, which uses current market and property price trends to estimate your home’s value with a 90% accuracy rate.Not available
Price/Sqft$562/sqft
Monthly cost
Open Calculator
Description
Corner Unit Freehold Townhouse Located At A New Sub-division In Markham. This Bright and Spacious 3-Bedroom Home Features an Open-Concept Layout, Laminated Floors on the Main and Second Floor, and a Modern Kitchen with Stainless Steel Appliances. Freshly Painted Throughout and Upgraded Fixtures. Double Car Garage With Double Car Private Driveway. $$$ Spent On UpgradesS . On The Ground Level, The Recreation Area As Big Family/Living Room . You Can Directly Access The Garage On This Level As Well. The Breakfast Area Walk Out To A Huge Terrace Which Is Good For Your Summer BBQ Parties. The Big Windows In The Open Concept Living And Dining Area Bring In Lots Of Sunlight. There Are 3 Spacious Bedrooms On The Third Floor. This Lovely House Close To All Kinds Of Amenities, Community Centre, Schools, Parks, Shops, And Restaurants. Minutes To Public Transit And Highways.
Property Details
Interior
Features
Exterior
Features
Parking
Garage spaces 2
Garage type Attached
Other parking spaces 2
Total parking spaces 4
Property History
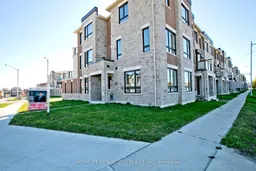 38
38