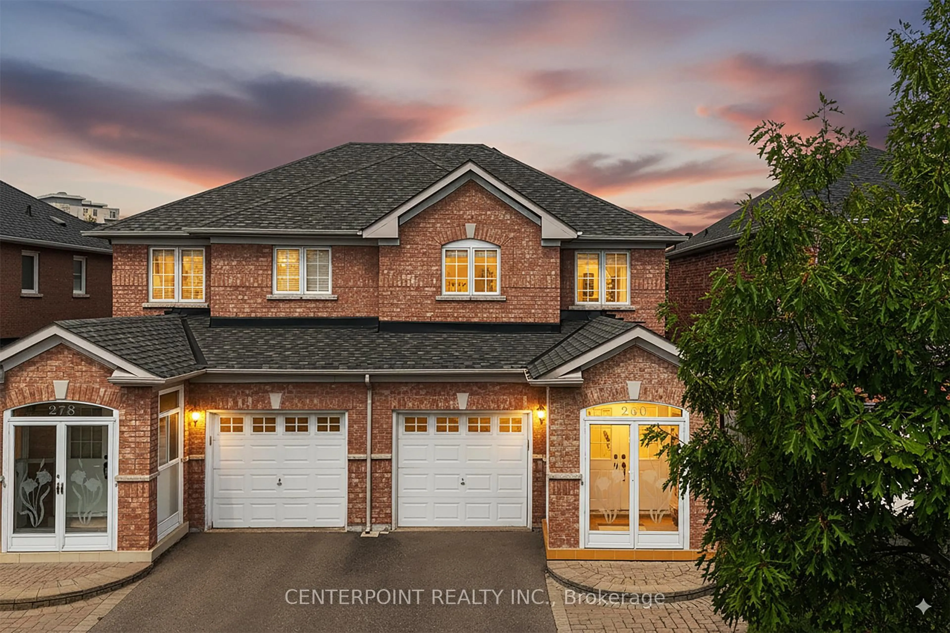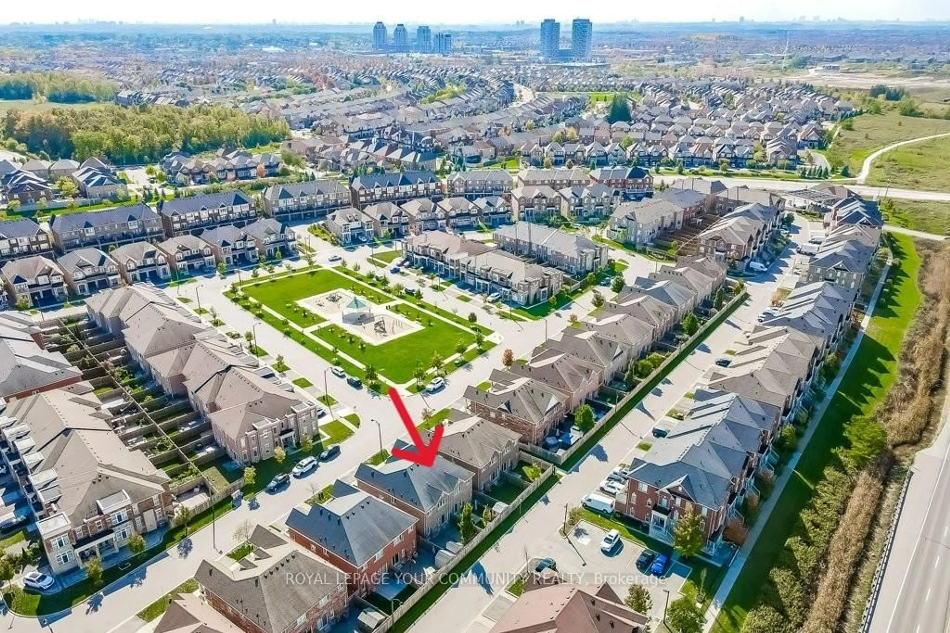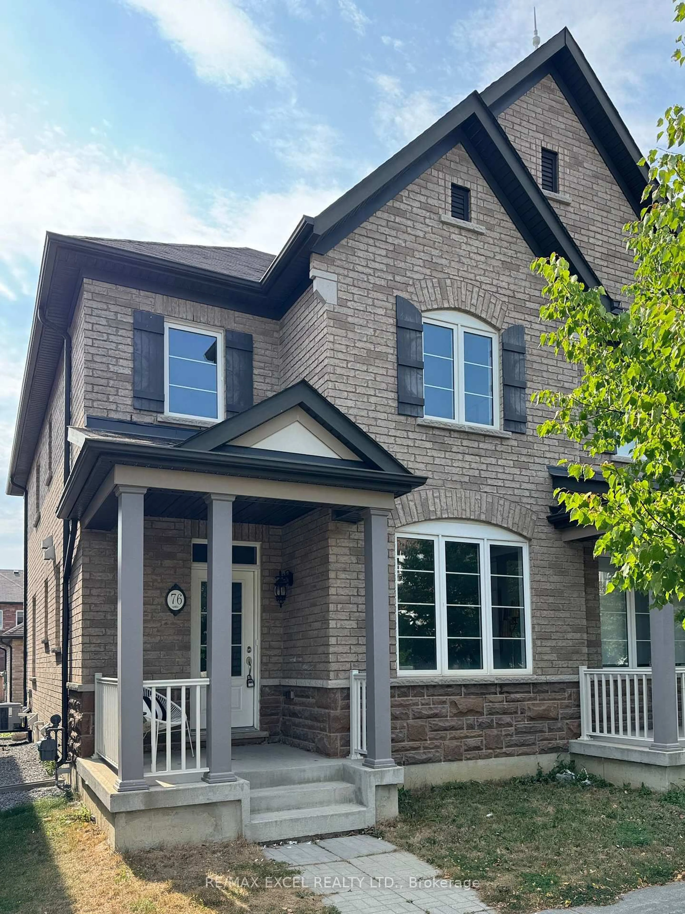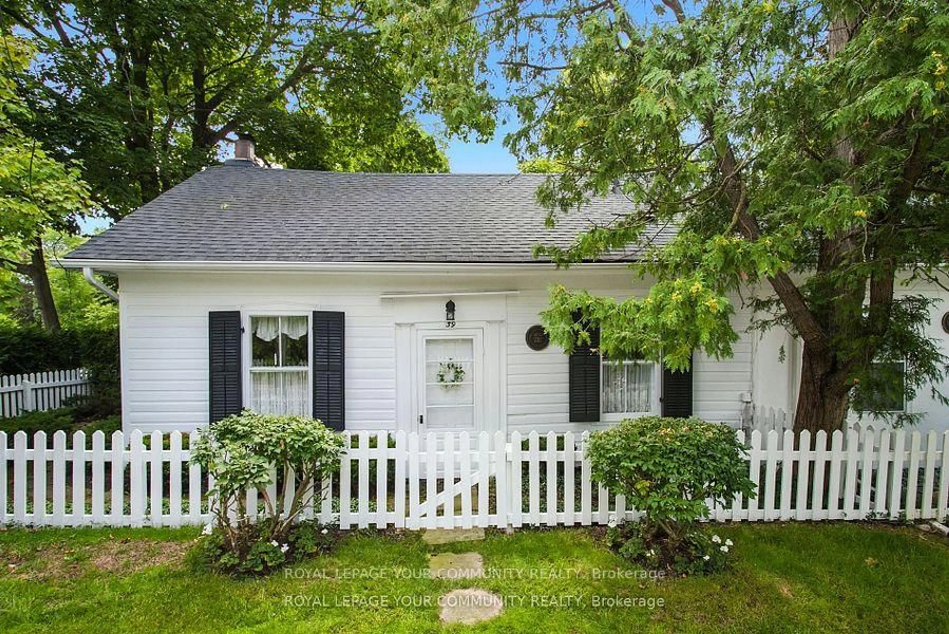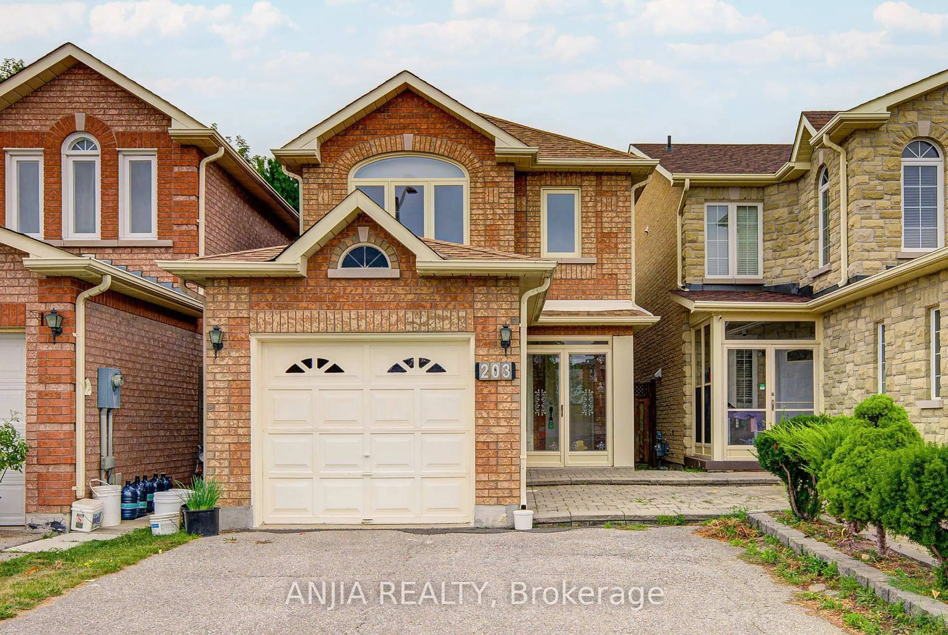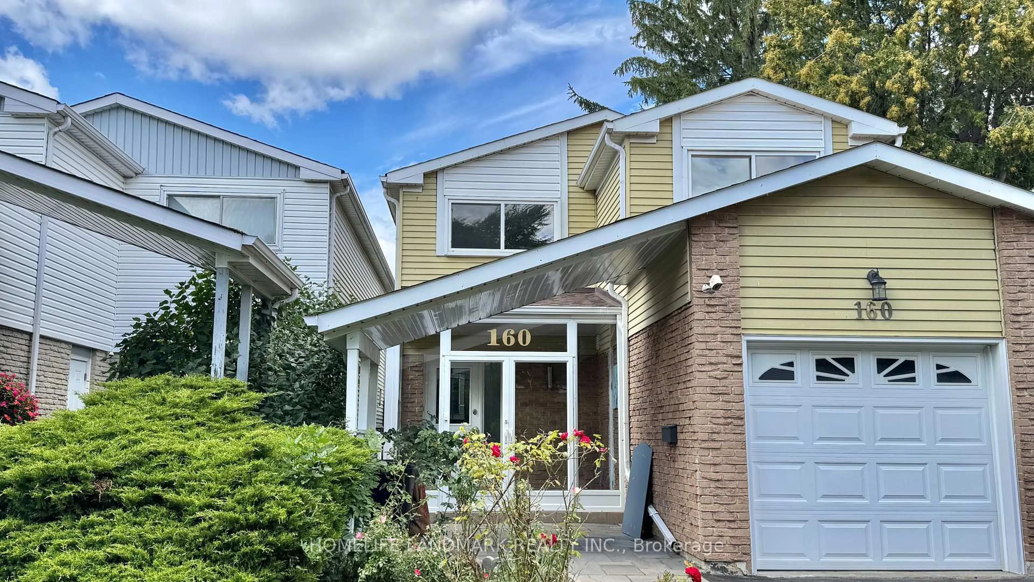Beautiful 2 Storey, 3 bedroom, 4 bathroom semi located on a quiet family friendly street in desirable Markham Village, tastefully renovated bright open concept main floor with new kitchen (2017) large island, quartz counter, porcelain backsplash, stainless steel appliances (2017) dining & living room with wood burning fireplace and walk out to shaded deck, perfect for outdoor entertaining and BBQ ready, private fenced yard, beautiful perennial gardens front and rear with custom garden shed. Premium 2 car parking on driveway (No sidewalk) with potential third parking space in front area. BONUS ROOM- Garage has been converted 80% into additional living space, with heated hardwood floor, sink/counter, storage selves and separate entrance (2017), Sellers are willing to convert the interior area of garage back to its original state at buyers request, Upper level has 3 generous size bedrooms, 2 with larger walk-in style closets, primary has sumptuous 3 piece ensuite (2023) main bath (2017) newly laid broadloom on stairs and upper level (September 2025) freshly painted throughout (September 2025), stunning new front door entrance (September 2025), fencing & front deck (September 2025) Separate side door access to updated basement (2017) with recreation room/office and cozy gas fireplace, wet bar for entertaining, laundry room with washer/dryer and cabinet with quartz counter, dry-core floor under broadloom, lavish 3 piece bathroom, heated towel rack, storage area, office and built in shelves, vinyl windows (2010) furnace & AC (2015) shingles (2017) front yard is beautifully landscaped with patio & new porch, to enjoy your morning coffee, close proximity to MDHS, Reesor Park PS, Bill Crothers HS, French Immersion, Catholic schools, Parks, Markham Stouffville Hospital, Historic Markham Village, Cornell library & Community Centre, pool, shopping, coffee shops, Go station, school transportation available, minutes to 407/404.
Inclusions: Stainless steel appliances, (Kitchen fridge, gas stove, range hood, dish washer, microwave), all window coverings, all elf's, washer/dryer, two large outdoor storage sheds, garden shed, hot water tank (owned)
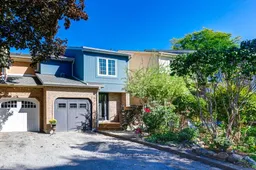 40Listing by trreb®
40Listing by trreb® 40
40

