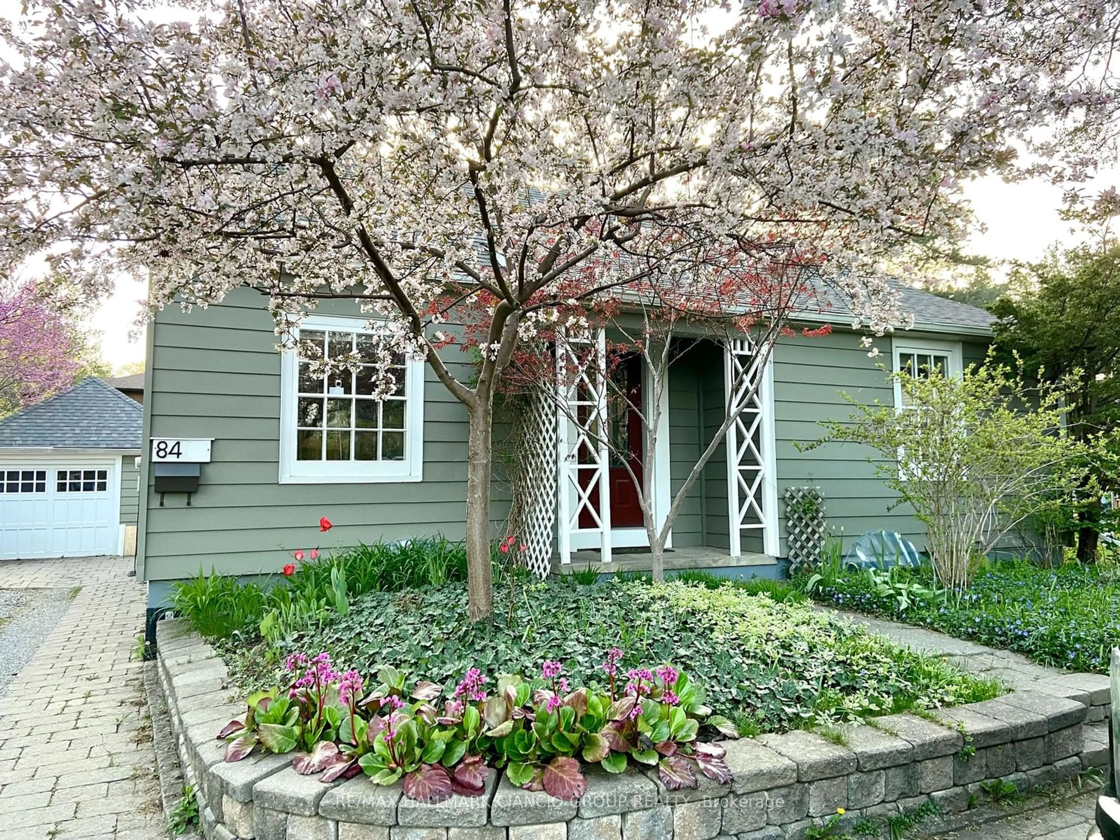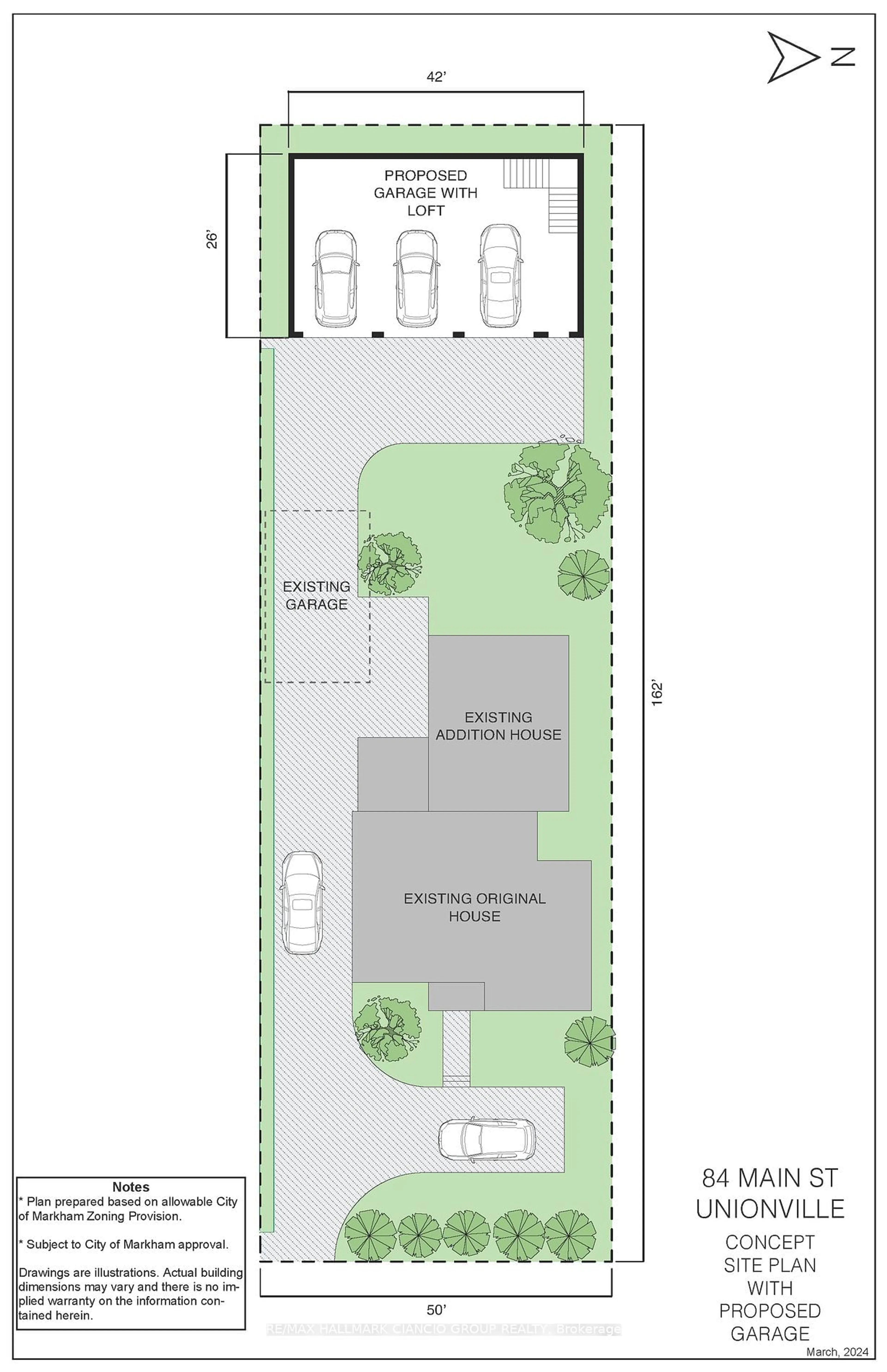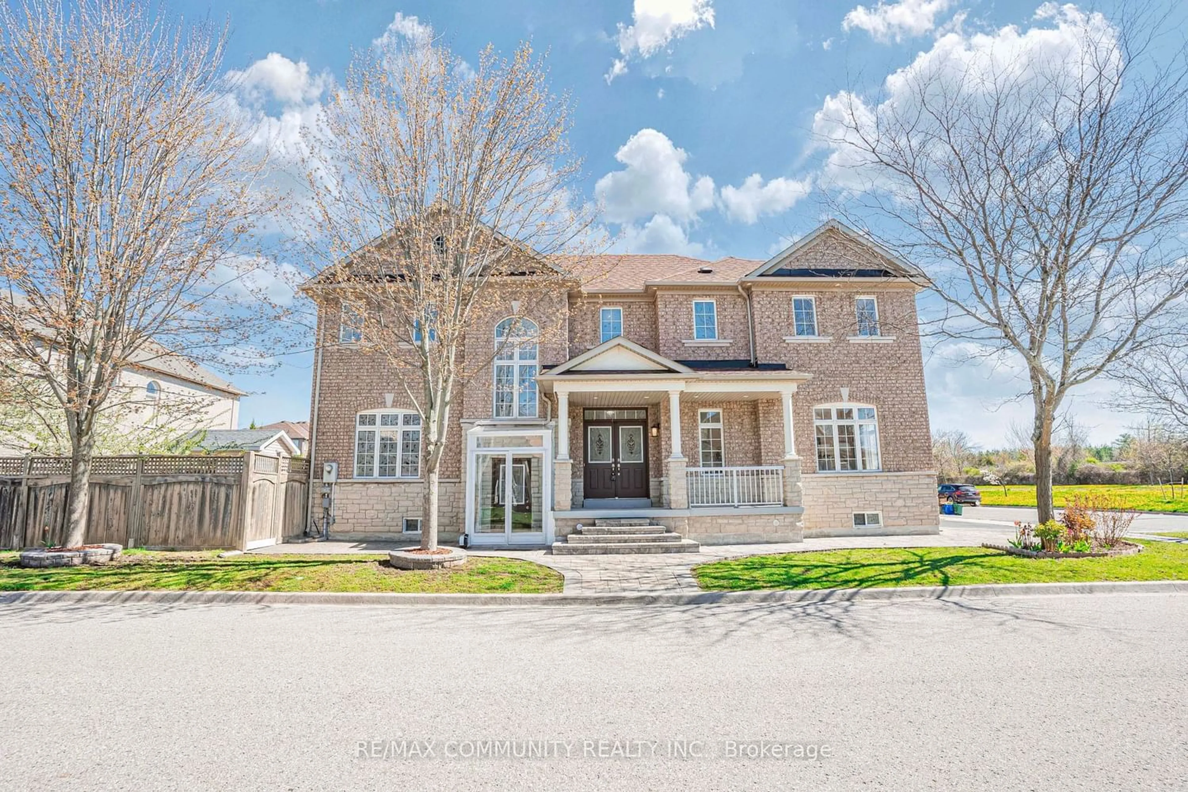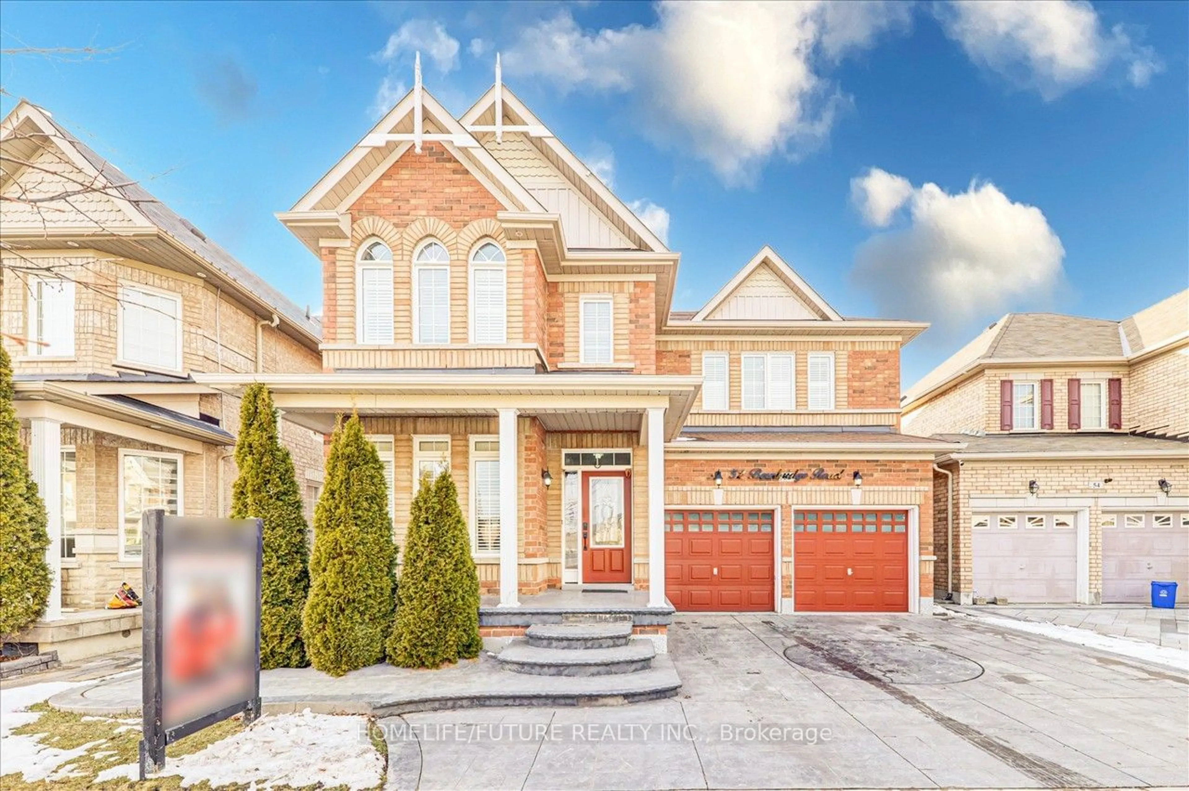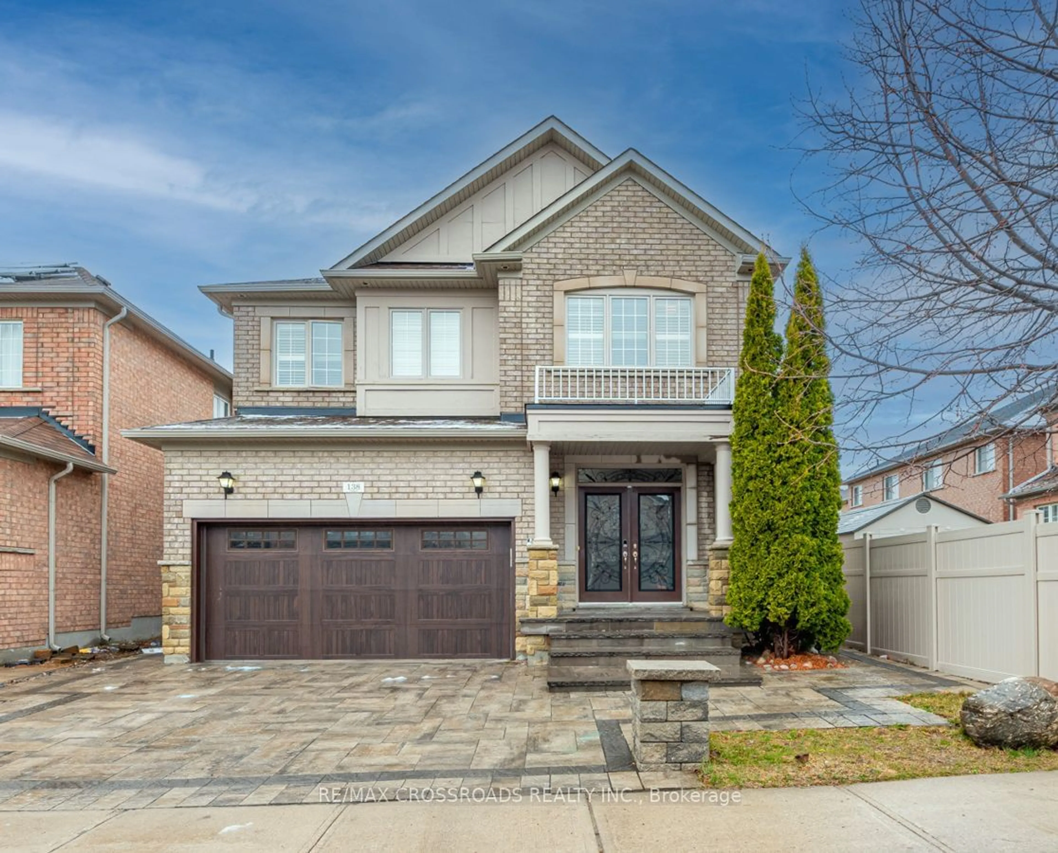84 Main St, Markham, Ontario L3R 2E7
Contact us about this property
Highlights
Estimated ValueThis is the price Wahi expects this property to sell for.
The calculation is powered by our Instant Home Value Estimate, which uses current market and property price trends to estimate your home’s value with a 90% accuracy rate.$1,708,000*
Price/Sqft-
Days On Market41 days
Est. Mortgage$7,253/mth
Tax Amount (2023)$7,502/yr
Description
*Spacious 50ft Frontage W/ Private Entrance!* Nestled Within One Of Markham's Most Sought-After Neighbourhoods, This Home Exudes The Irresistible Appeal Of Unionville Where Properties Like This Rarely Become Available. Modest Appearance At The Front But Spacious Grand 2-storey House At The Rear. This Home Features 3 Bedrooms, Plus An Additional Office Space, Perfect For Those Who Work Remotely Or Seek A Quiet Place To Focus. You Will Absolutely Love The Great Room Which Invites The Outdoors In Through Large Windows, Filling The Space With An Abundance Of Natural Light. One Of The Many Advantages Of Living Here Is Its Walkability To The Heart Of Main Street Unionville. Explore An Array Of Incredible Shops & Restaurants Just Steps From Your Front Door. Additionally, You'll Discover The Convenience Of Nearby Schools, A Public Library, Markville Mall, PanAm Community Centre, And Endless Amenities, All Within Walking Distance. For Those Who Appreciate The Outdoors, This Location Offers Easy Access To An Extensive Trail System Along the Rouge River Across the Street. If You Commute, You'll Appreciate The Proximity To Unionville GO Train Station & HWY 407! This Home Is Also Walking Distance To The New York University Markham Campus, Where Over 4000 Students Are To Attend Over the Next 5-10 Years -- -- This large lot allows for great development and building expansion opportunity. Current New Provincial Legislation (effective Nov 2022) allows for As-of-Right Triplexes to be built on residential properties facilitating an easy planning approval process for this property that is zoned as R3 (low density) with Residential Low Rise designation under City of Markham Official plan (see Attached drawings for an optional site plan layout)
Property Details
Interior
Features
2nd Floor
Bathroom
3.14 x 3.364 Pc Bath
3rd Br
3.71 x 2.43Hardwood Floor / Large Window
Prim Bdrm
3.80 x 5.97Hardwood Floor / Large Window
Exterior
Features
Parking
Garage spaces 1
Garage type Detached
Other parking spaces 6
Total parking spaces 7
Property History
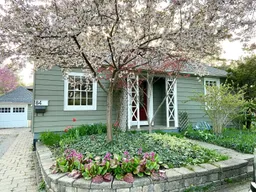 39
39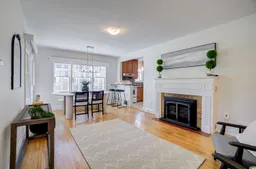 39
39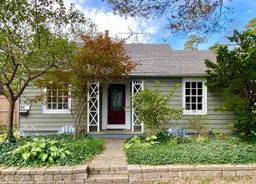 39
39Get an average of $10K cashback when you buy your home with Wahi MyBuy

Our top-notch virtual service means you get cash back into your pocket after close.
- Remote REALTOR®, support through the process
- A Tour Assistant will show you properties
- Our pricing desk recommends an offer price to win the bid without overpaying
