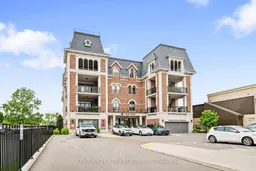Elegant 2+1 Bedroom, 3-Bath Residence in the Heart of Main Street Unionville! Discover over 1,500 sq.ft. of luxurious living in this impeccably designed suite, featuring more than $200K in premium builder upgrades. This rare offering showcases soaring 11-12 ft covered ceilings, rich hardwood floors, custom lighting, and a cozy fireplace that brings warmth and sophistication to the open-concept layout. Enjoy tranquil views from your private terrace overlooking the historic charm and boutique-lined streets of Unionville. The chef-inspired kitchen is the heart of the home, complete with granite countertops, a spacious central island, top-of-the-line Miele stainless steel appliances, and a wine cooler. The expansive primary suite offers a peaceful retreat with a lavish 5-piece ensuite and a generous walk-in closet. The second bedroom also features its own private 3-piece ensuite, providing comfort and privacy for guests or family. The versatile den can easily function as a home office, reading nook, or third bedroom. Additional highlights include two premium parking spaces, a private Tesla charger, one locker, and access to a beautifully appointed building with an upscale lobby and elegant architectural design .Located just steps from renowned restaurants, boutique shopping, parks, the community centre, and the librarythis is Unionville living at its absolute finest.
Inclusions: High End Miele Stainless Steeles Kitchen Appliances: Fridge, Island Fridge/Freezer. Dishwasher, Cook Top, Range Hood. Commercial Grade Pot Filler, Washer & Dryer. Inserts and Drawers in all Closet. All Existing Light Fixtures, LED Pot Lights & Window Coverings.
 36
36


