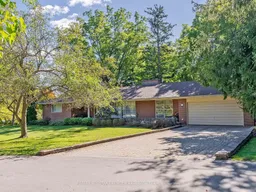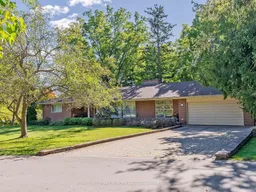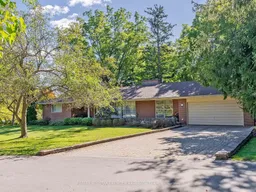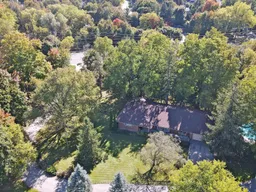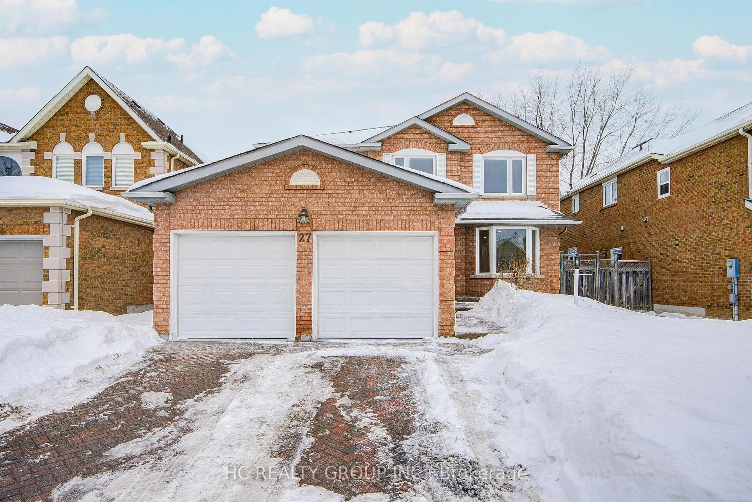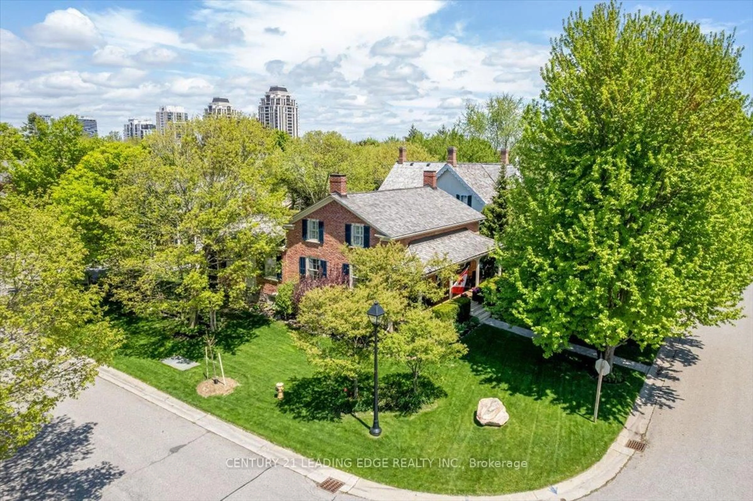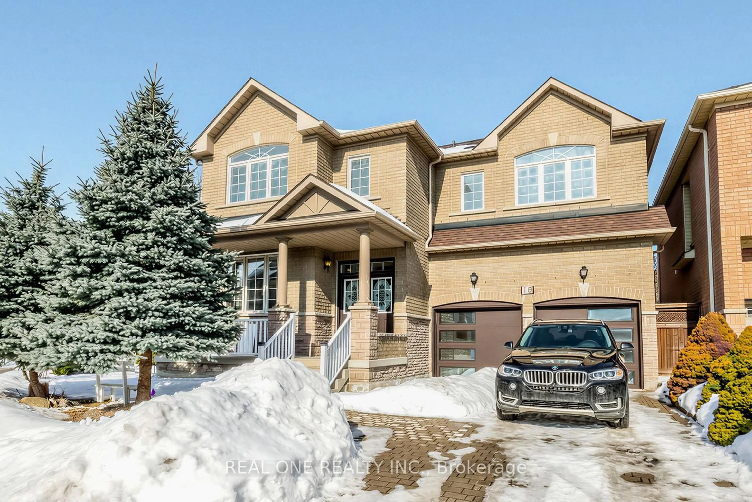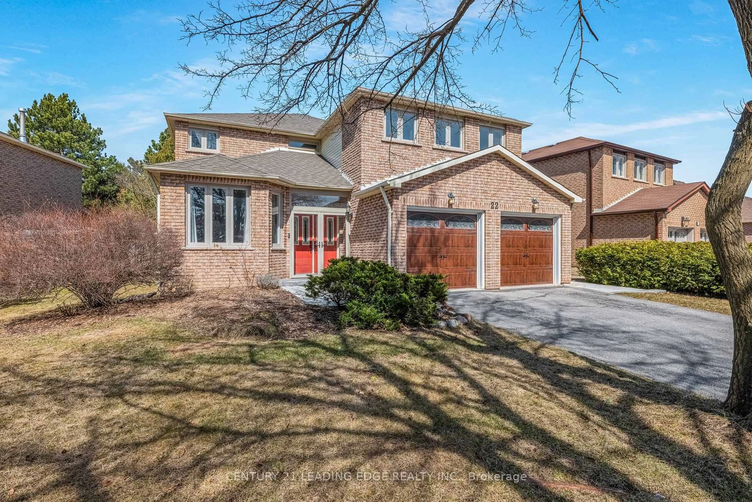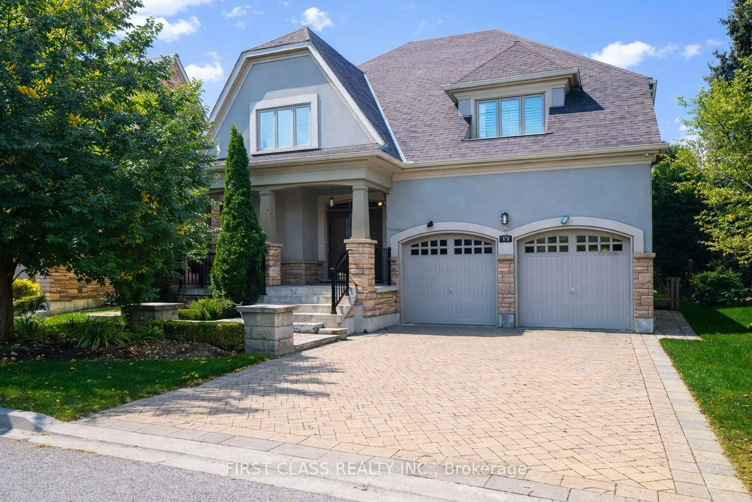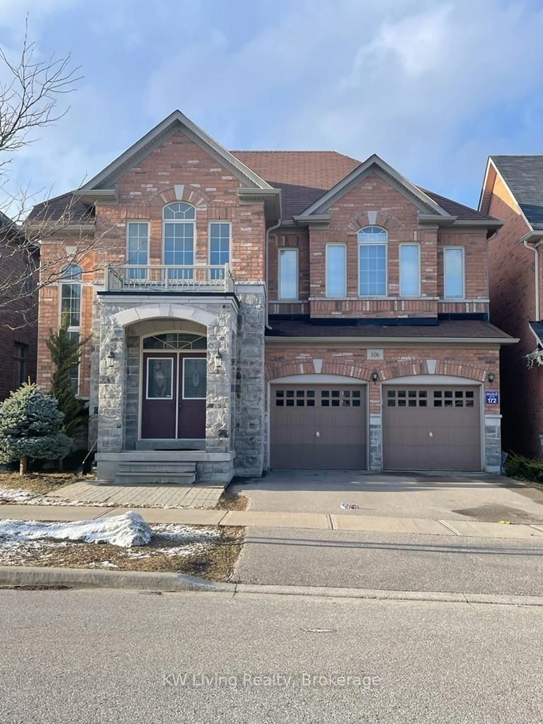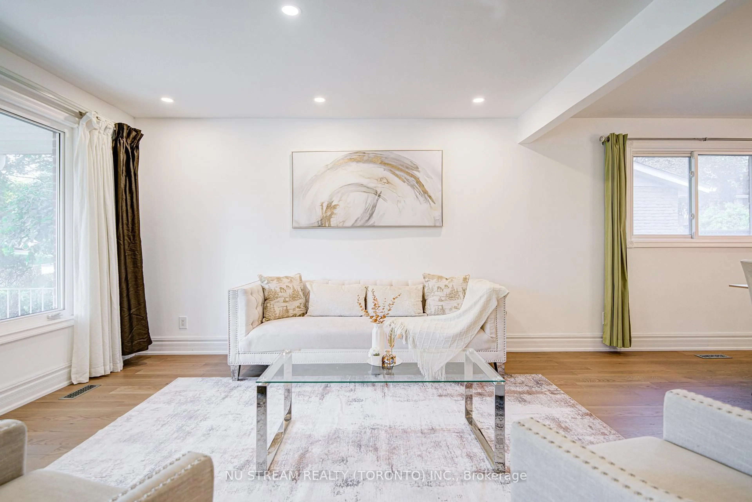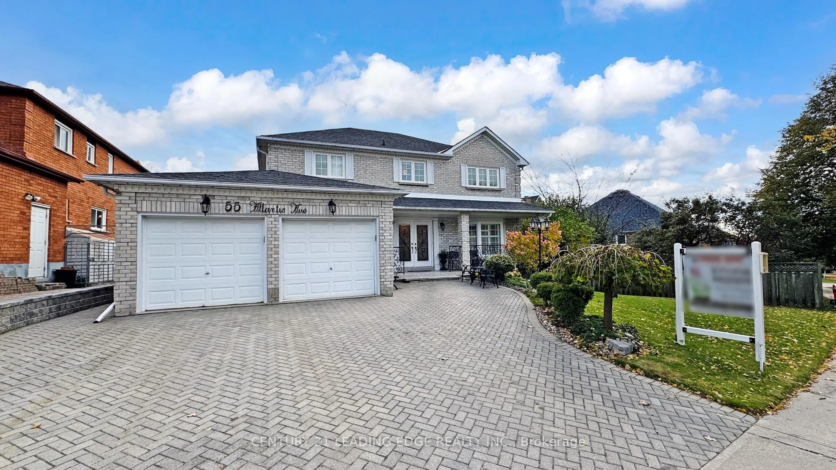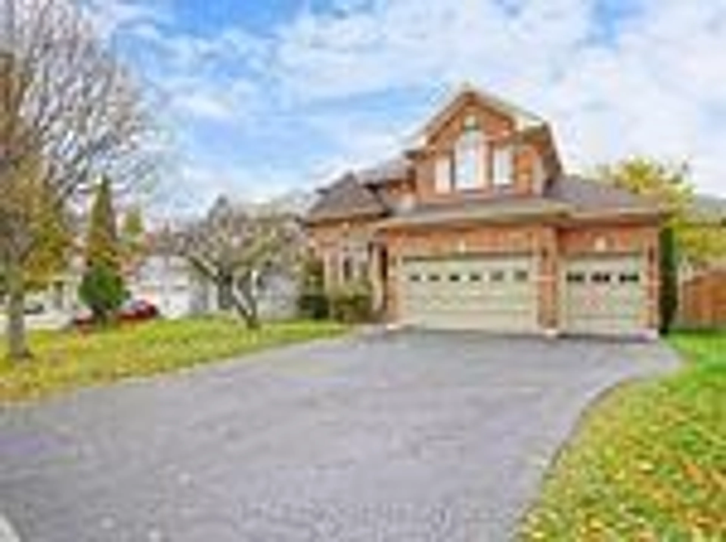Discover the charm of this expansive 2,634 sq ft ranch-style bungalow in Markham Village, featuring 4 spacious bedrooms on a lush 1.278-acre lot. The meticulously maintained property includes elegant stone walls, a flagstone walkway, and long driveway with no sidewalk. Inside, enjoy a sunken living room with a bay window and wood-burning fireplace that connects to the formal dining room. Relax in the family room featuring a beamed vaulted ceiling, hardwood flooring and walk out to the spacious deck. Kitchen is filled with natural light and boasts hardwood flooring and breakfast area with an additional walk out. The home also offers a versatile mudroom, an office that can be converted into a 5th bedroom, and a large basement with a wet bar and games - ideal for entertaining. The tranquil backyard features mature trees, an inground pool, and a spacious deck for outdoor enjoyment. Conveniently located within walking distance to schools, parks, and historic Markham Main Street. The property also provides easy access to Go Transit, Highway 407 and Markham Village Community Centre with Library and Arena. (Property Sold in As-Is, Where-Is Condition.)
Inclusions: All Existing Window Coverings, ELF's & Ceiling Fans. S/S Fridge, Glass Cooktop, B/I D/W, Hood Fan, B/I Oven, Washer & Dryer, A/C, Oil Tank, CVAC, Alarm, Pool Table & Accessories, Mini Fridge in Bar, Pool Equip (As Is)
