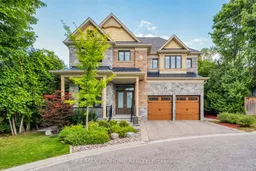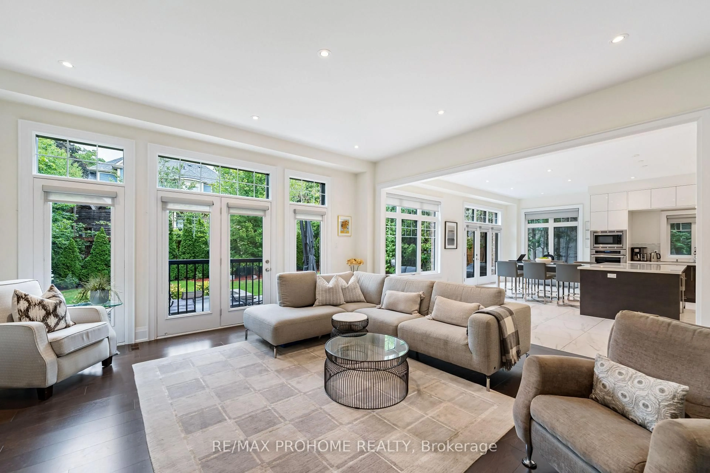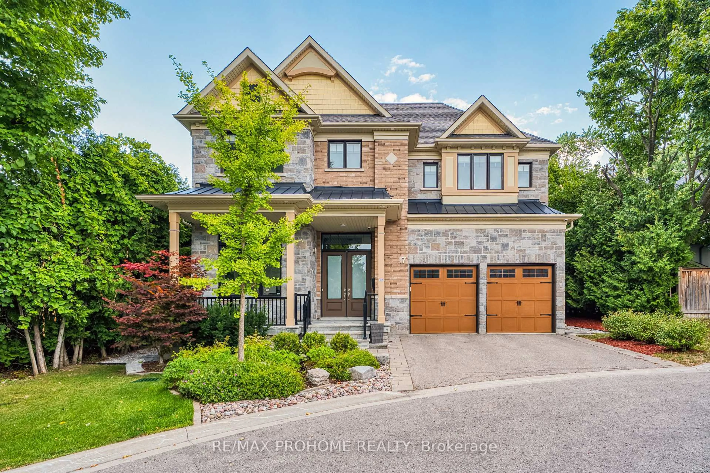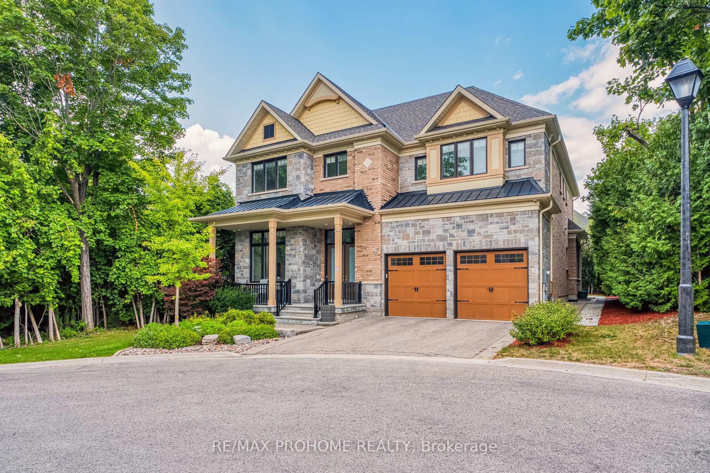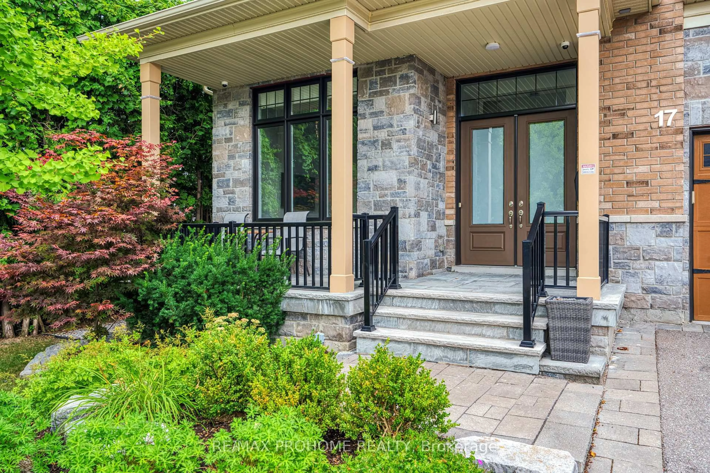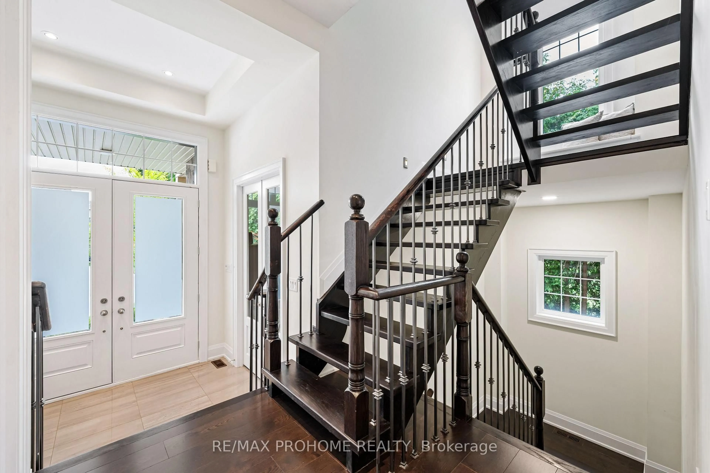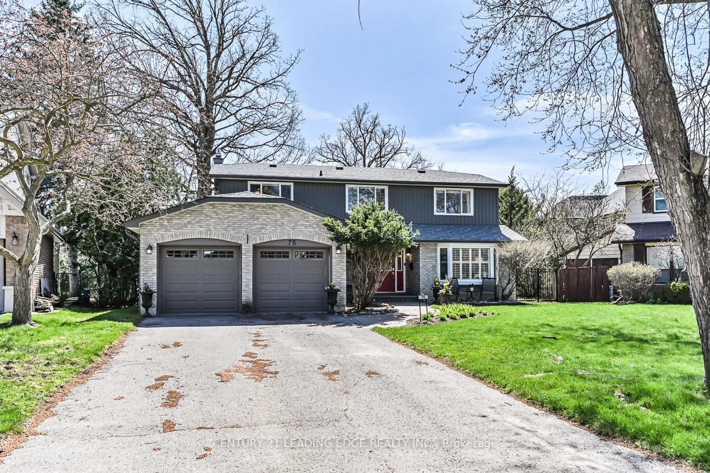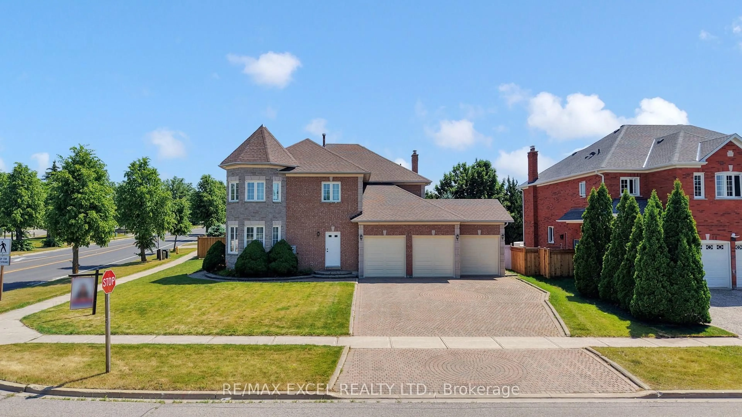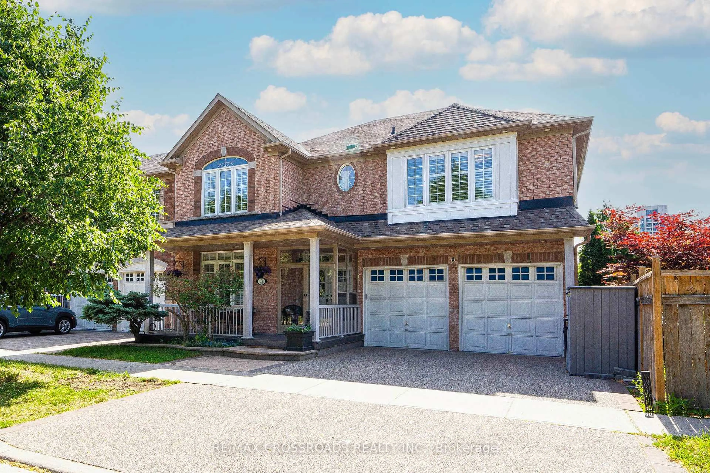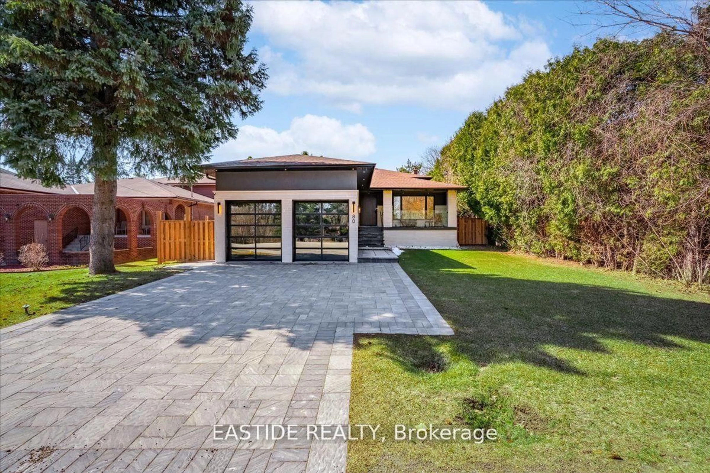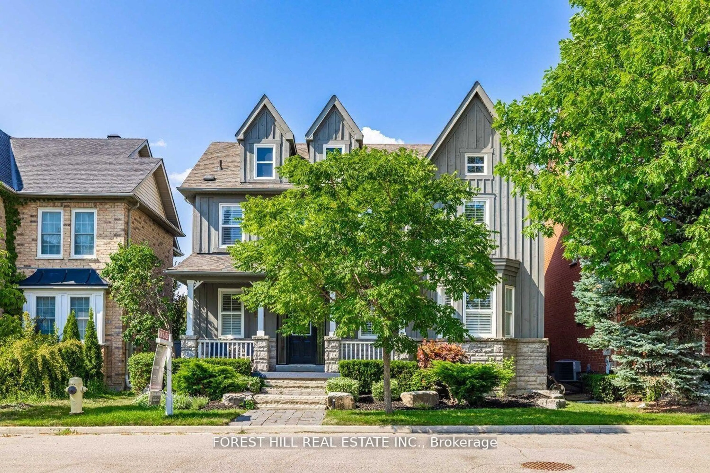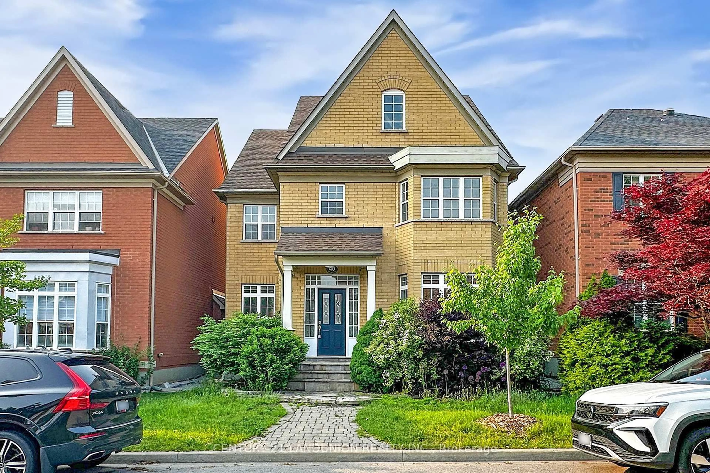17 Alma Walker Way, Markham, Ontario L3P 0N7
Contact us about this property
Highlights
Estimated valueThis is the price Wahi expects this property to sell for.
The calculation is powered by our Instant Home Value Estimate, which uses current market and property price trends to estimate your home’s value with a 90% accuracy rate.Not available
Price/Sqft$724/sqft
Monthly cost
Open Calculator
Description
Welcome to this spectacular custom-built residence tucked away on a quiet, exclusive cul-de-sac in historic Markham Village. Offering over 4,345 sq ft above ground plus a professionally finished lower level, this home combines timeless curb appeal with a minimalist, contemporary design and premium finishes throughout. Step through the elegant double doors into a soaring foyer and experience the 10-ft ceilings on the main floor, rich hardwood floors, and an impressive open-riser staircase with custom iron railings that enhances the homes airy feel. The main level showcases a formal dining room with designer chandelier, a private office, and a spacious living area with multiple walk-outs to the backyard. At the heart of the home is a custom-made chefs kitchen featuring Thermador appliances, an oversized center island, and a custom glass dining table perfect for everyday living and entertaining. A butlers servery with wet bar connects the kitchen and dining areas seamlessly. Upstairs, discover four generously sized bedrooms, each with its own ensuite bathroom, including a luxurious primary suite with steam shower, towel warmer, and two large walk-in closets. A convenient second-floor laundry room enhances everyday ease. The third-level loft offers a bright, versatile space ideal as a home gym, studio, or lounge. Outside, enjoy an expansive, professionally landscaped backyard with a multi-zone stone patio, in-ground sprinkler system, and lush greenery ideal for outdoor dining and lounging. The finished basement adds exceptional versatility with an open-concept layout, pot lights, and a rough-in for a wet bar, creating a perfect recreation or entertainment space. Steps to Park, top schools, GO Transit, community centers, shops & restaurants, Stouffville Hospital, and Hwy 407. This stunning property blends sophisticated style with exceptional functionality in one of Markham's most desirable settings-- a true rare offering!
Property Details
Interior
Features
Exterior
Features
Parking
Garage spaces 2
Garage type Attached
Other parking spaces 2
Total parking spaces 4
Property History
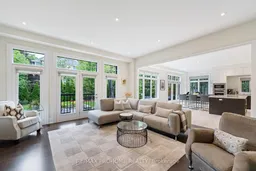 49
49