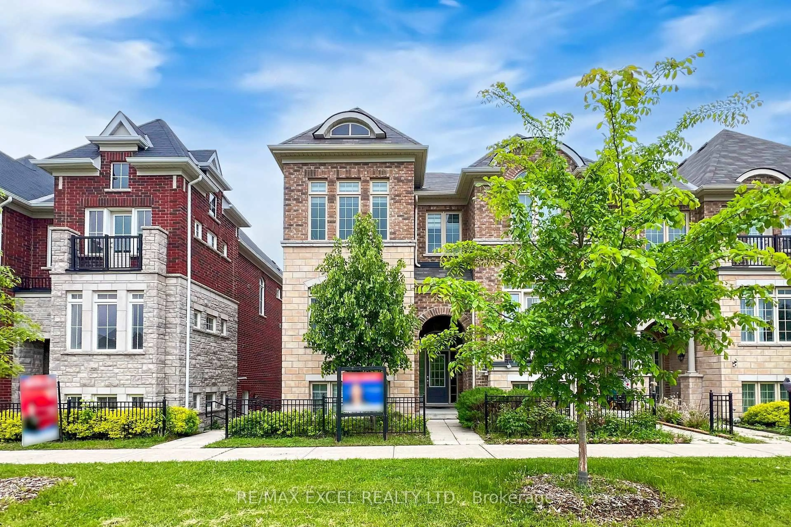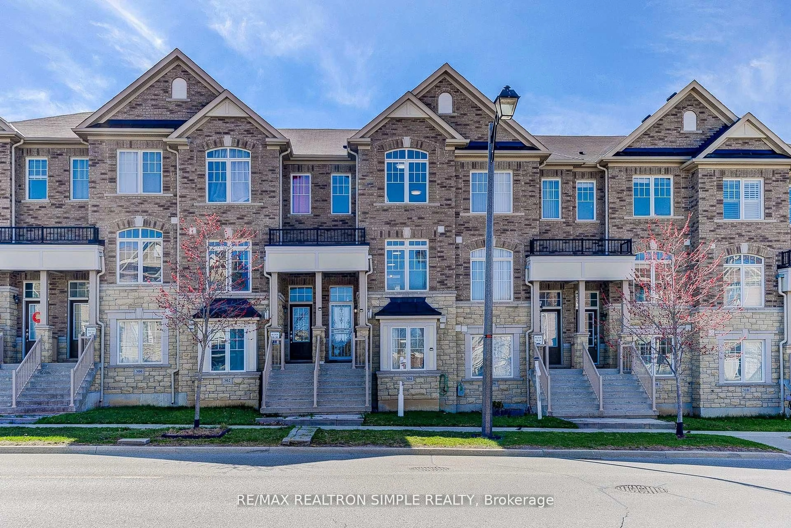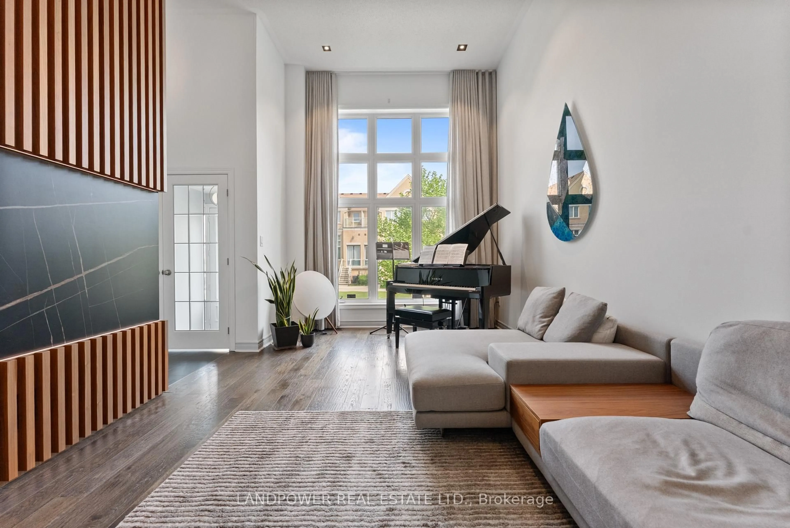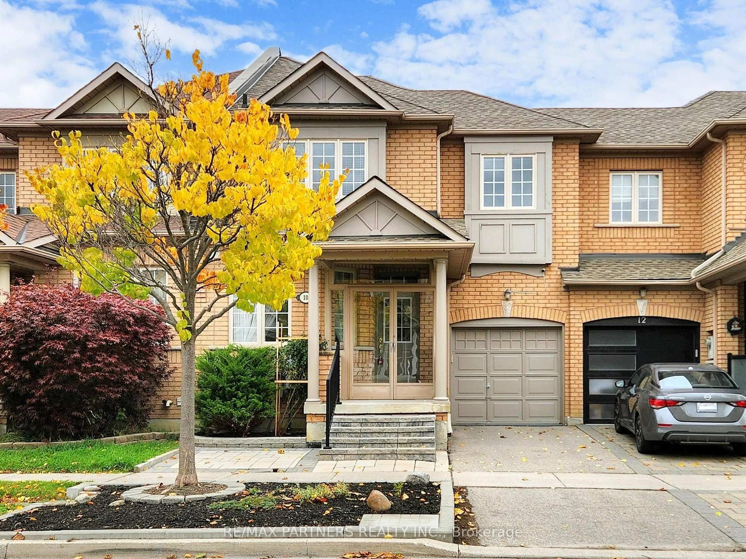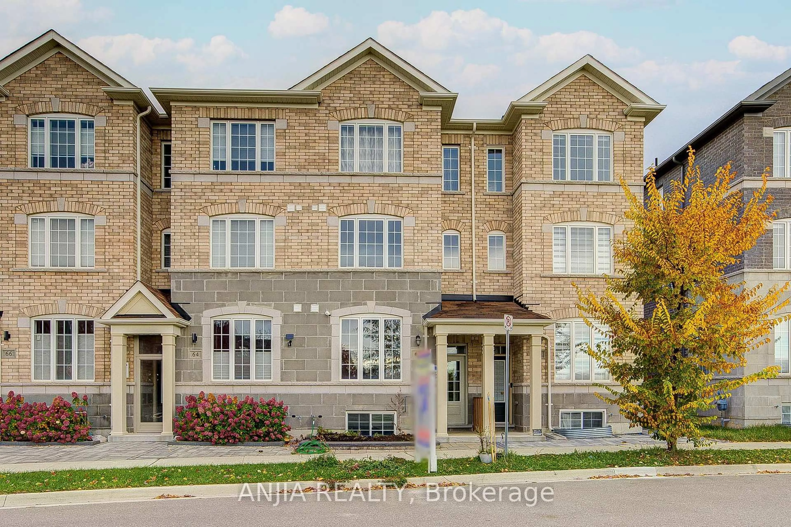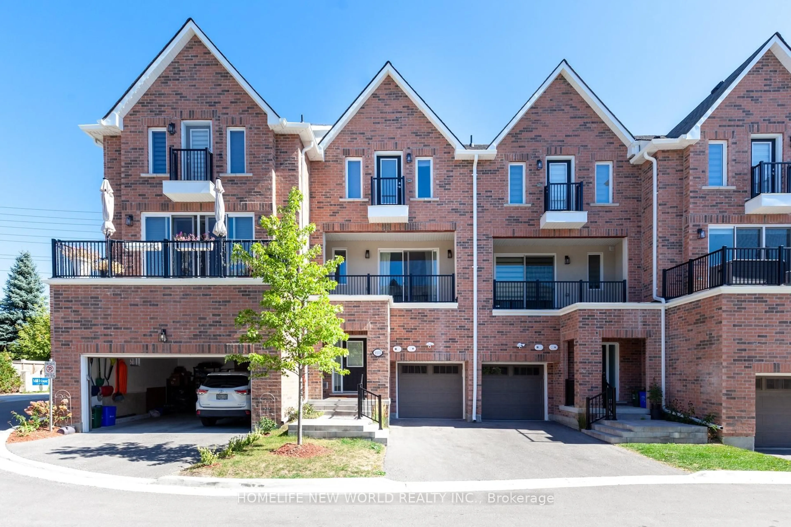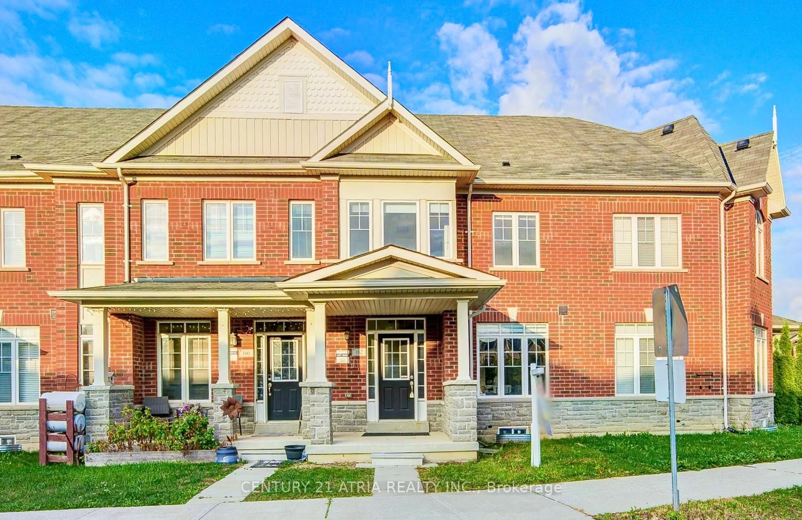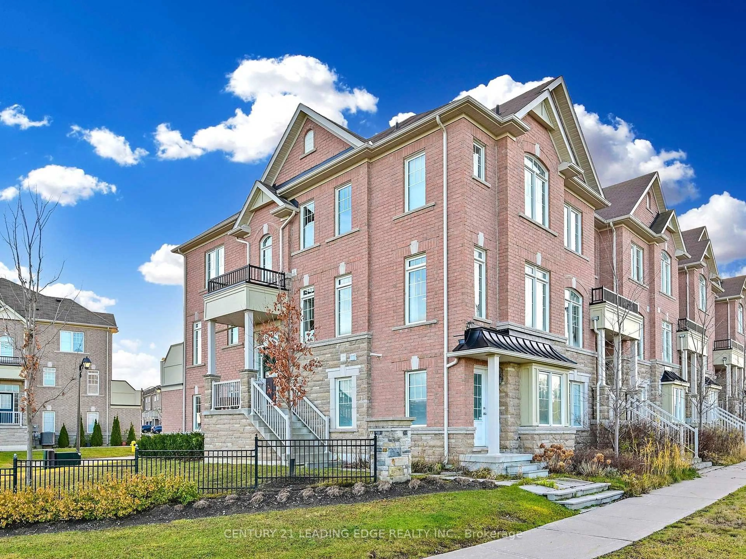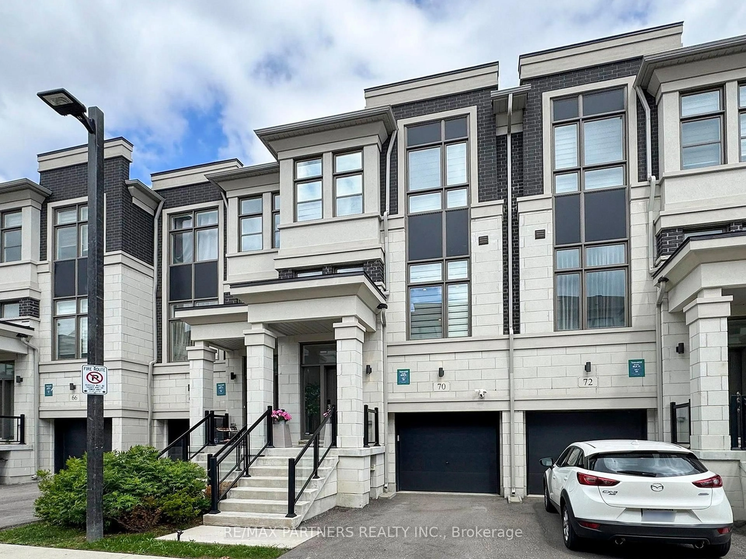This park-facing move-in ready freehold townhome sits directly across from Abraham Strickler Park, tranquil mornings by the gazebo, playground and green space right at your doorstep. Inside, the bright open-concept main floor is tailor-made for everyday living and entertaining: large windows and pot lights, a refreshed kitchen with newer quartz counters, marble backsplash, and stainless steel appliances, plus a modern dining fixture. Zebra blinds add a clean, contemporary finish. Upstairs, a versatile den makes work-from-home easy, with newer laminate throughout the level. The primary retreat elevates daily routines with elegant wainscoting, custom closet organizers, and a refreshed 5-pc ensuite featuring double sinks, quartz counters, a soaker tub and a walk-in shower. A finished basement with a full bathroom extends your living space, perfect for movie nights, guests or a home gym while the newly installed interlocking stone patio makes outdoor time effortless. Parking is a breeze with an attached garage and drive space, and there's an outlet for EV charging in the garage. Location hits all the right notes: minutes walk to the nearest YRT stop and 3 km to Mount Joy GO for an easy downtown commute. Families love the availability of strong school options nearby, trails and recreation. Quick facts: 3 bedrooms + den, 4 bathrooms, built 2013; approximately 1,787 sq ft above grade + finished basement (Total: 2,575 sq ft as per MPAC). Powder room fully renovated; laundry with built-in storage and newer sink. Be sure to click on the Multimedia / Virtual Tour link to see 3D walkthrough, additional photos and much more!
Inclusions: Included: All Electrical Light Fixtures; All Existing Window Coverings; One(1) Stainless Steel Stove; One(1) Stainless Steel Fridge; One(1) Stainless Steel Built-In Dishwasher; One(1) Stainless Steel Range Hood Fan; One(1) Washer; One(1) Dryer; Hot Water Heater (Rental)
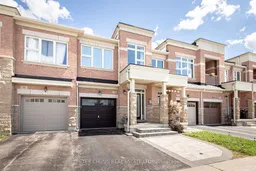 50
50

