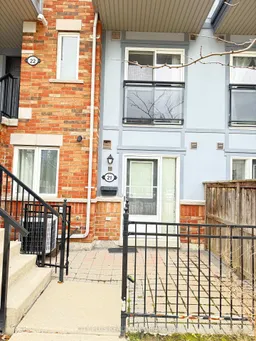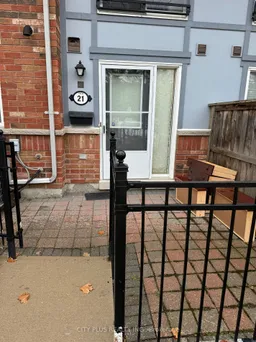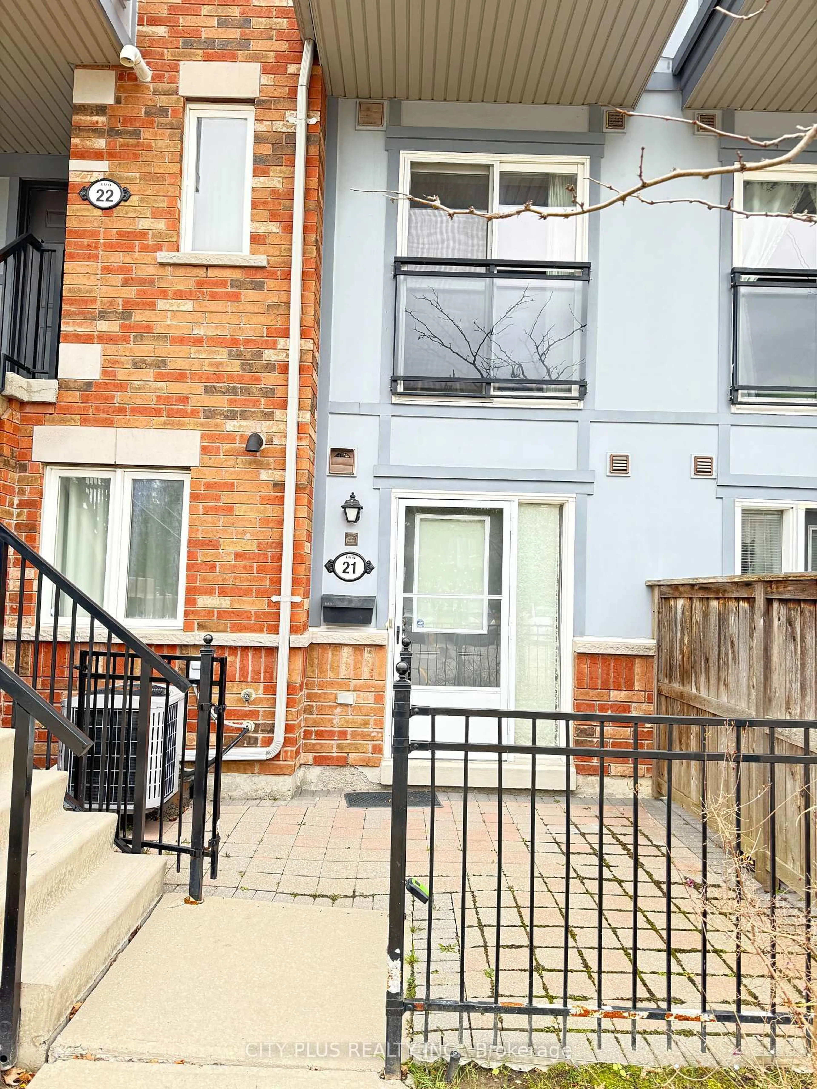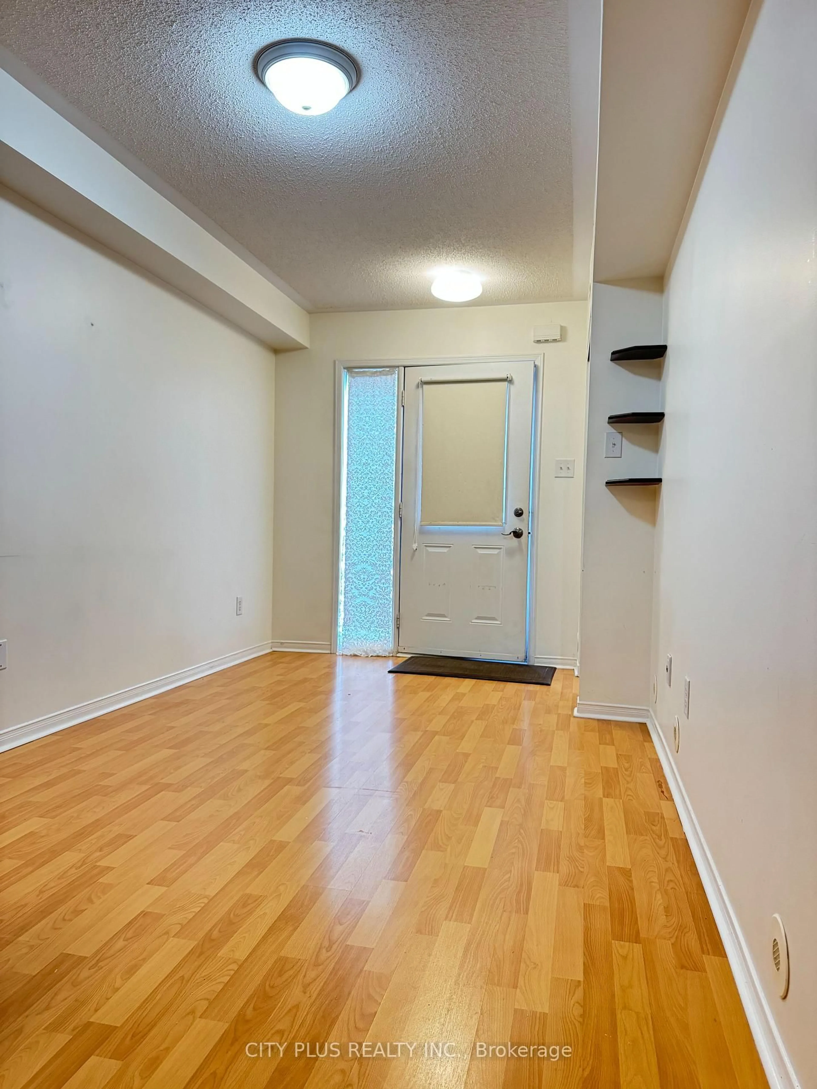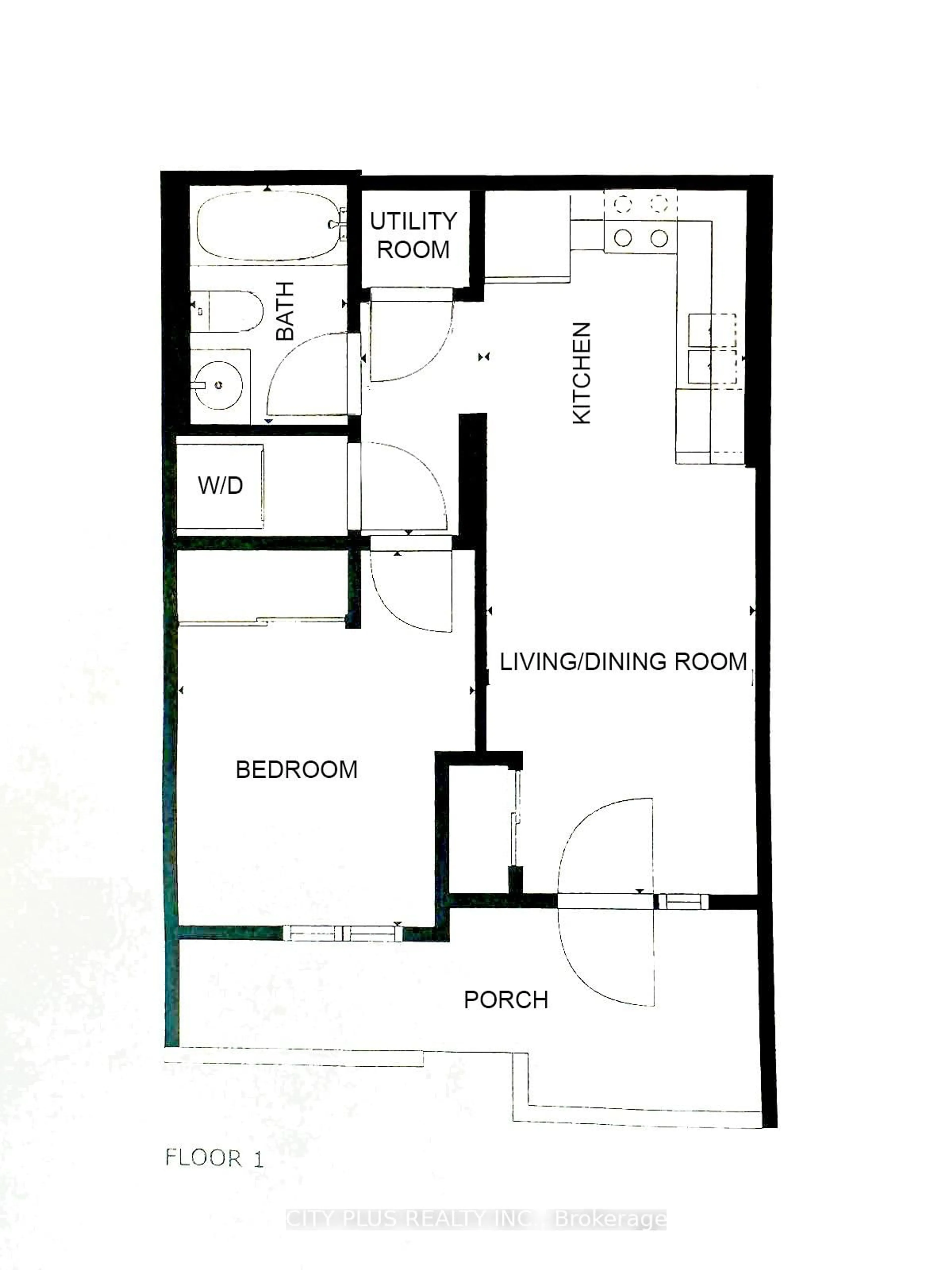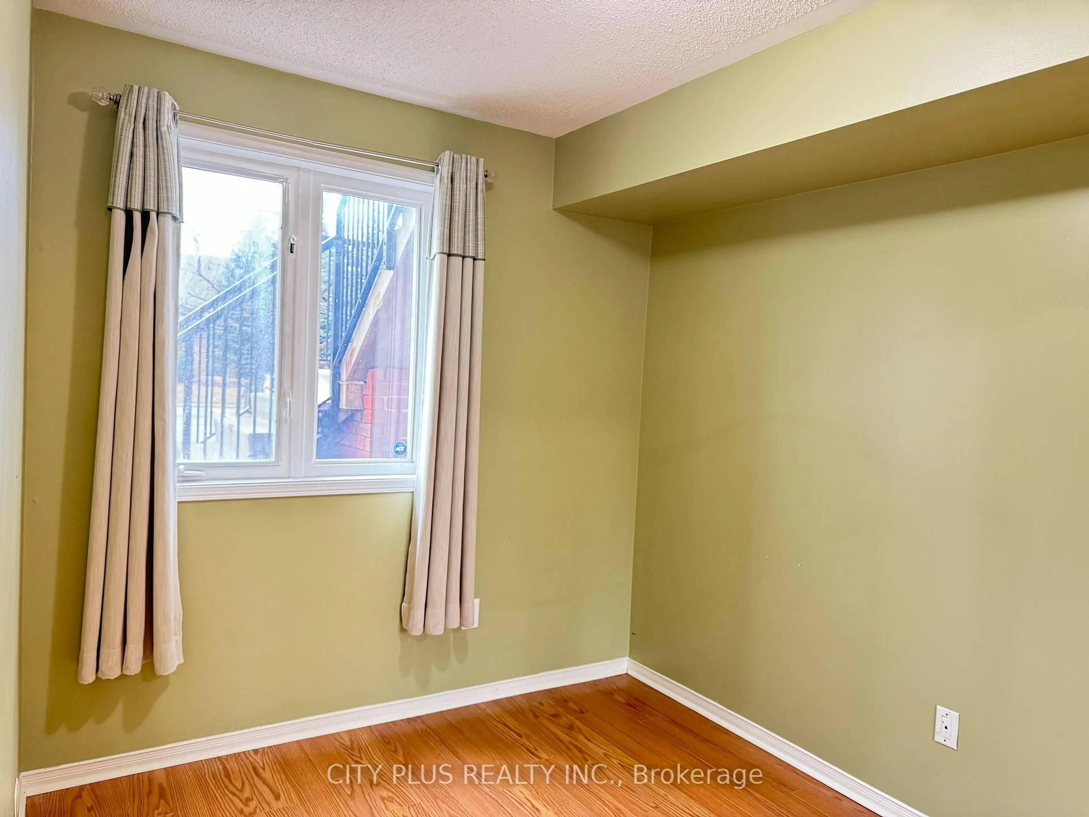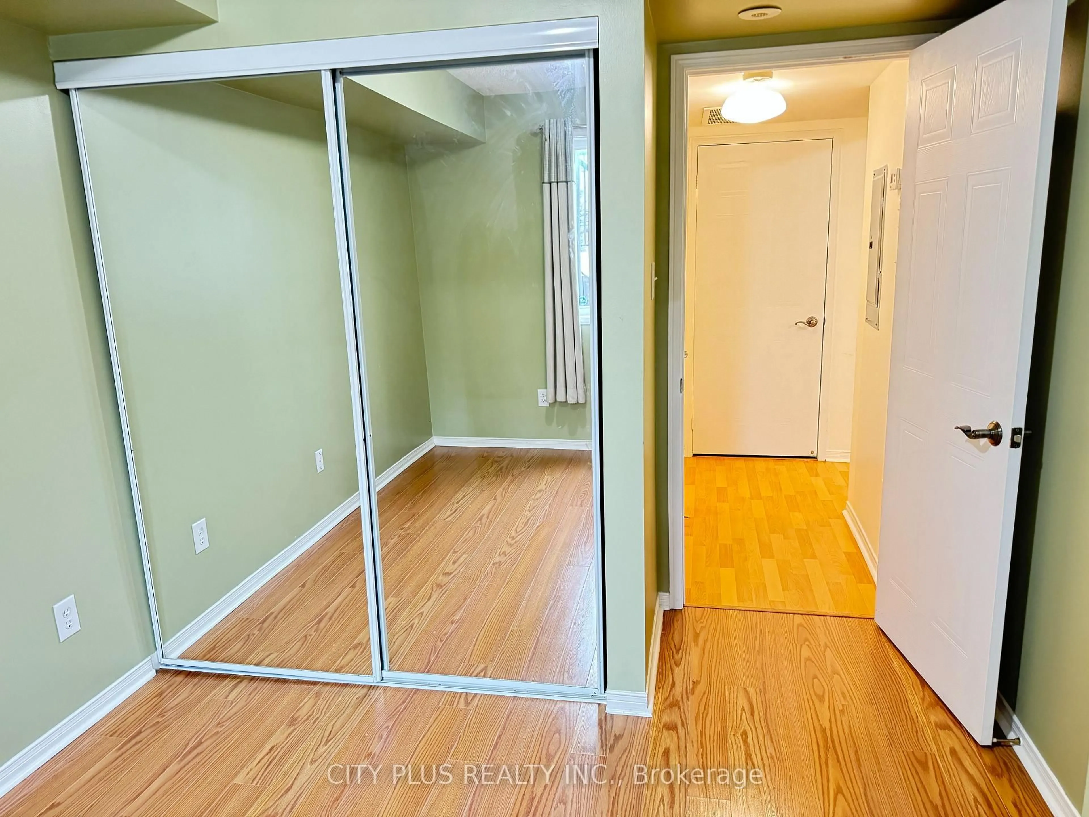160 Chancery Rd #21, Markham, Ontario L6E 0B9
Contact us about this property
Highlights
Estimated valueThis is the price Wahi expects this property to sell for.
The calculation is powered by our Instant Home Value Estimate, which uses current market and property price trends to estimate your home’s value with a 90% accuracy rate.Not available
Price/Sqft$371/sqft
Monthly cost
Open Calculator
Description
Welcome to This Fabulous 1 Bedroom, 1 Bathroom Stacked Condo Townhouse Located in the Heart of Markham. This Charming Home Offers a Thoughtfully Designed Space with an Open Concept Living and Dining Area that Creates a Welcoming and Versatile Atmosphere. The Kitchen is Equipped with a Double Sink and Modern Stainless-Steel Appliances, Blending Style and Functionality. The Practical Layout Ensures Efficient Use of Every Corner, Making It Ideal for Comfortable Living. Enjoy Laminate Flooring Throughout, the Benefit of In-Suite Laundry, and a 4-Piece Bathroom with A Relaxing Tub. The Good-Sized Primary Bedroom is Bright and Featuring a Mirrored Closet and a Window that Allows for Plenty of Natural Light. Additional Conveniences Include One Surface Parking, Making Your Daily Routine Even More Effortless. Close to All Amenities Including Go Station, Community Centre, Day Cares, Schools, Parks, Stouffville Hospital, Restaurants, Supermarkets and Much More ... ... ... This Home Has Everything You Need to Start Your Journey into Homeownership - Don't Miss Out This Incredible Opportunity.
Property Details
Interior
Features
Flat Floor
Kitchen
2.63 x 2.46Laminate / Double Sink / Stainless Steel Appl
Primary
3.62 x 2.88Laminate / Mirrored Closet / Window
Dining
4.11 x 2.57Laminate / Open Concept / Combined W/Living
Bathroom
2.26 x 1.51Ceramic Floor
Exterior
Features
Parking
Garage spaces -
Garage type -
Total parking spaces 1
Condo Details
Amenities
Visitor Parking
Inclusions
Property History
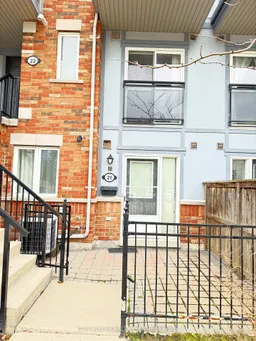 8
8