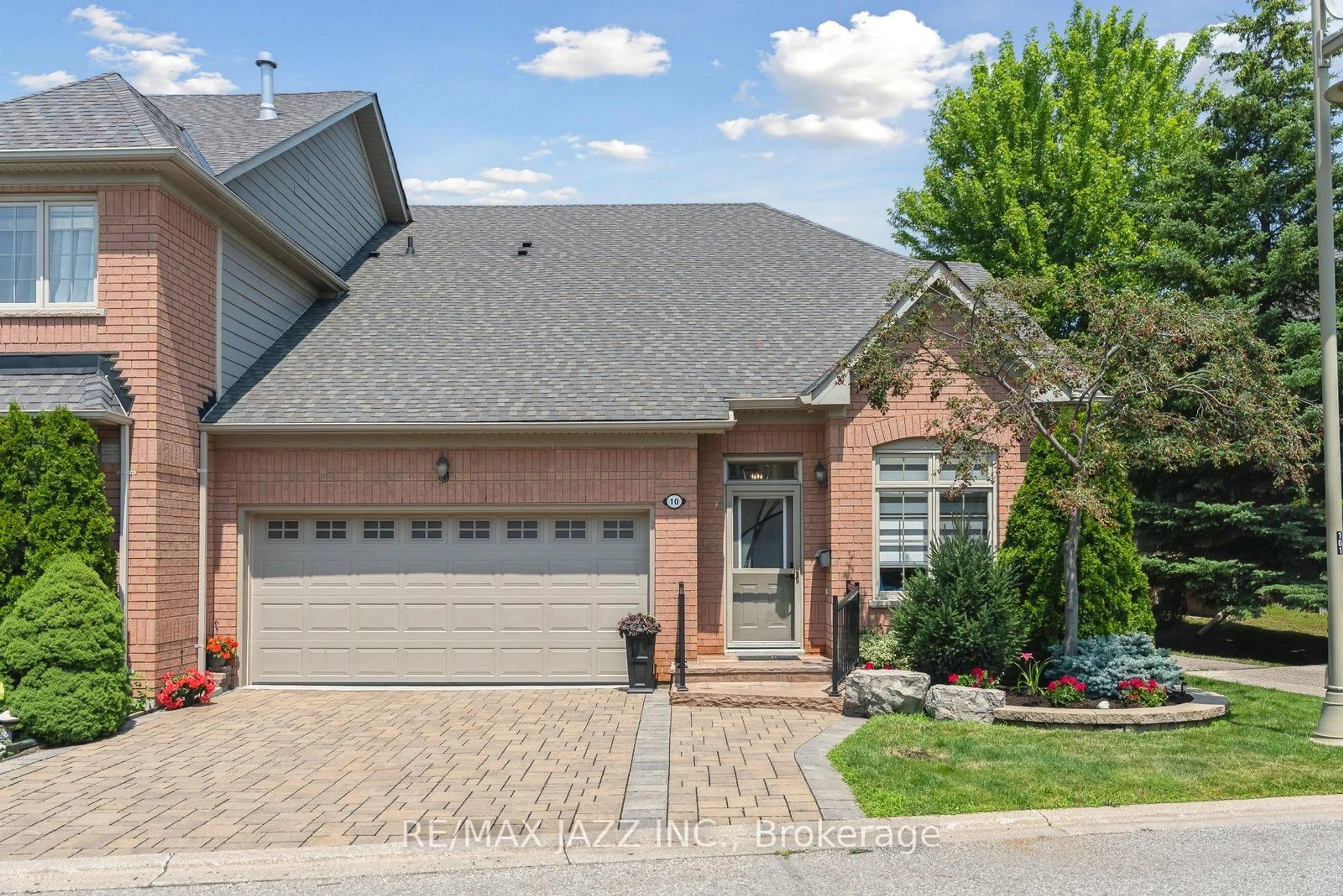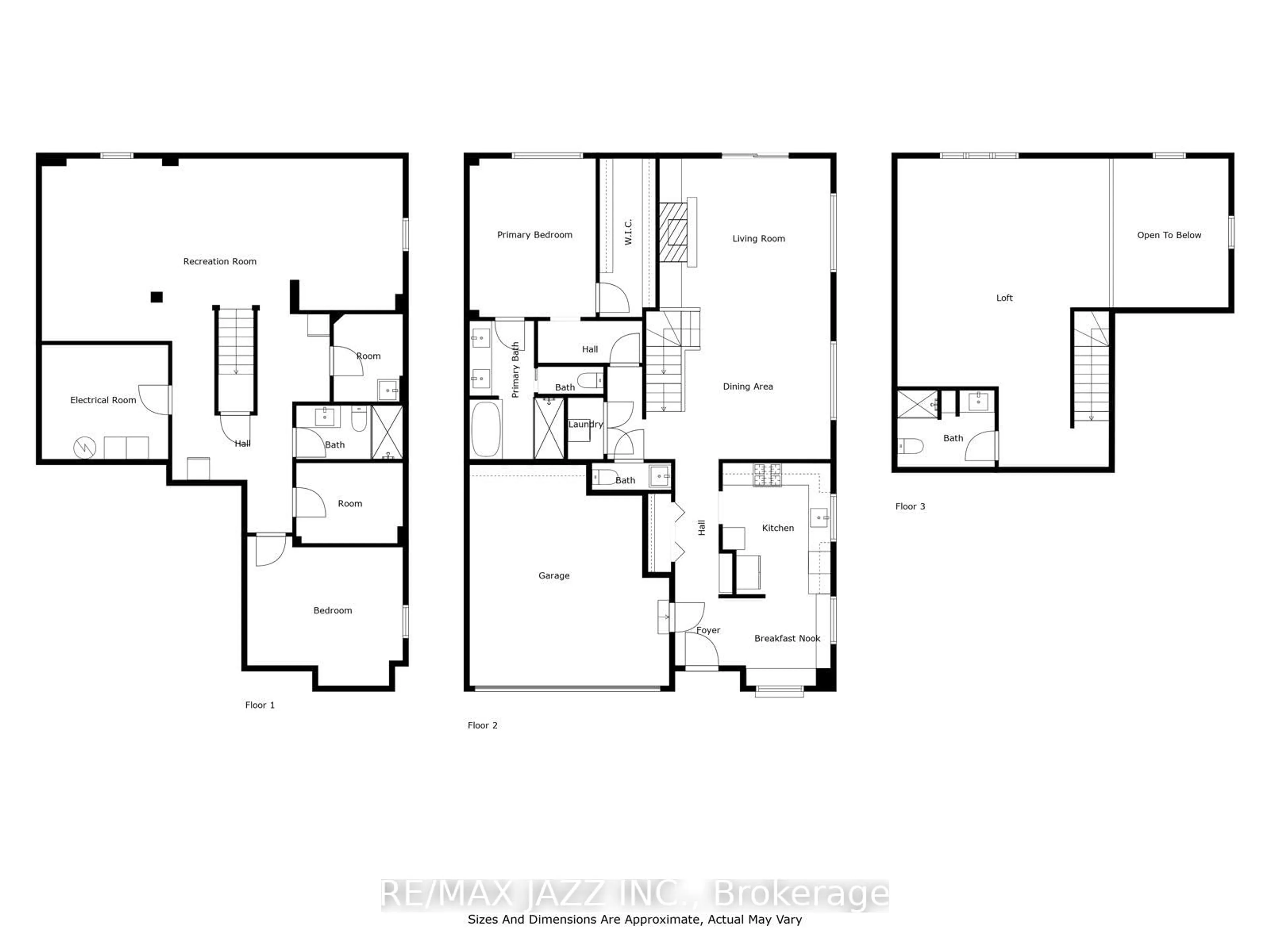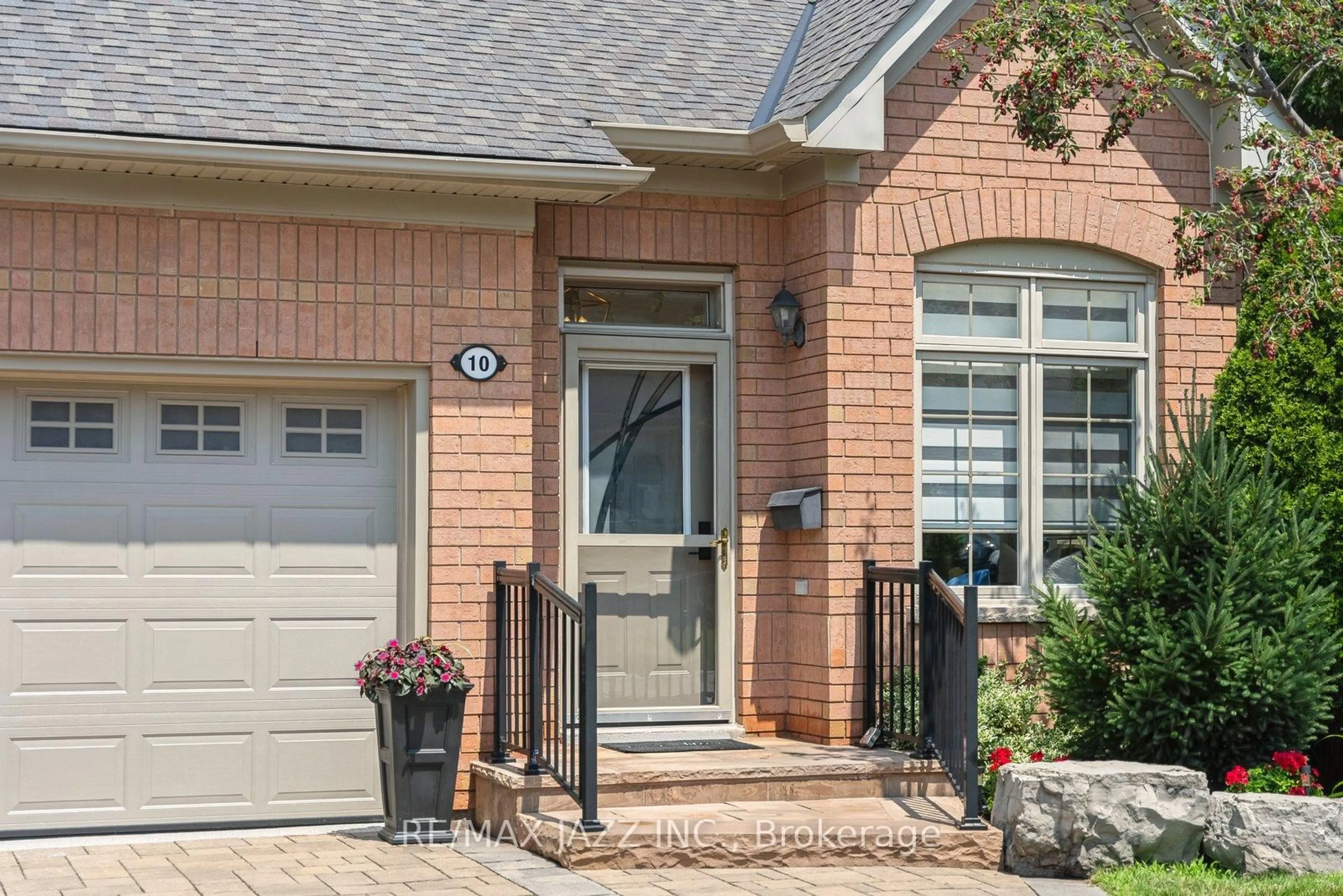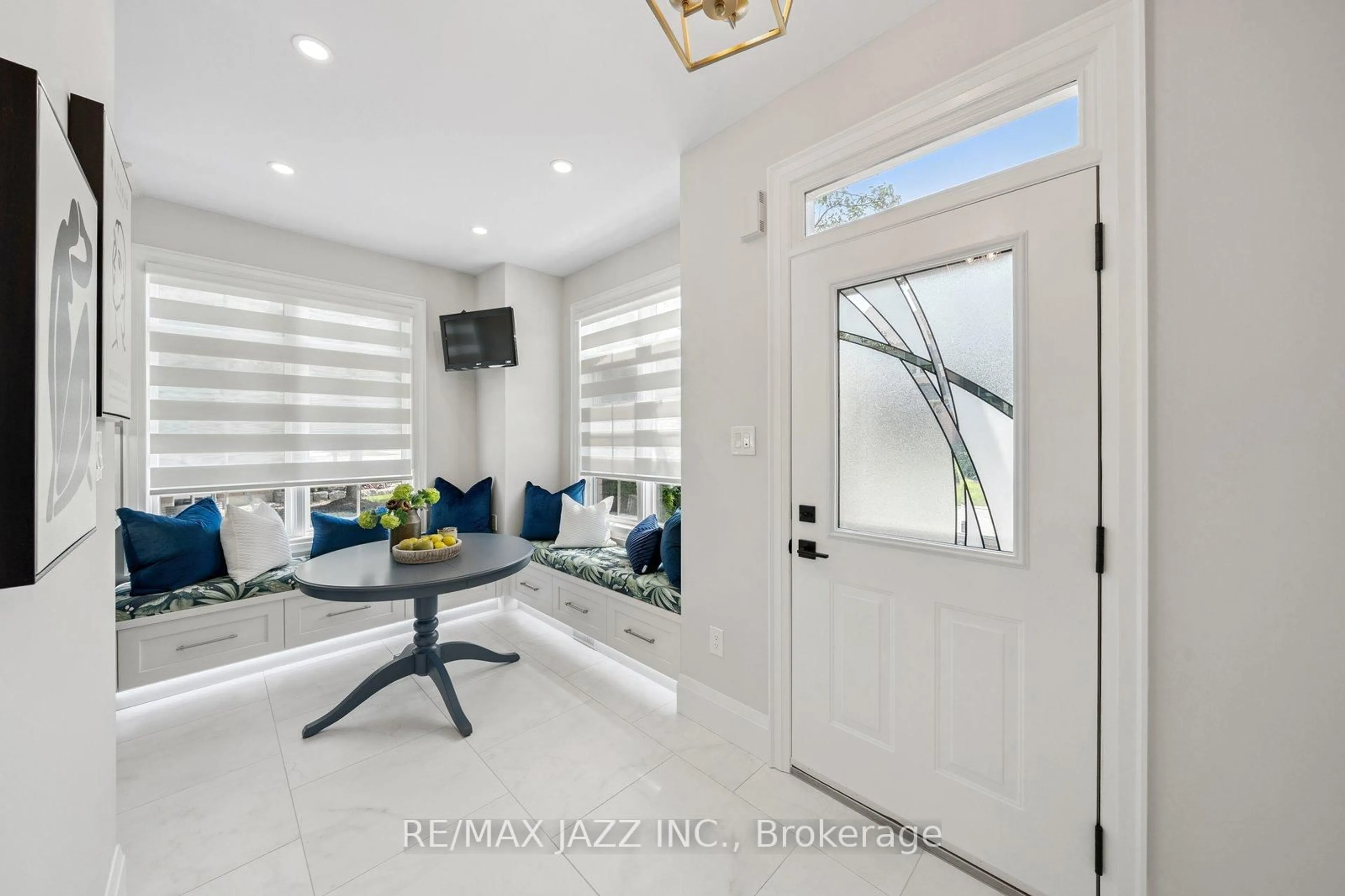10 Belle Terre Way #26, Markham, Ontario L6E 2A2
Contact us about this property
Highlights
Estimated valueThis is the price Wahi expects this property to sell for.
The calculation is powered by our Instant Home Value Estimate, which uses current market and property price trends to estimate your home’s value with a 90% accuracy rate.Not available
Price/Sqft$845/sqft
Monthly cost
Open Calculator

Curious about what homes are selling for in this area?
Get a report on comparable homes with helpful insights and trends.
+6
Properties sold*
$723K
Median sold price*
*Based on last 30 days
Description
Welcome to Swan Lake! Over 2000 sq ft of luxuriously renovated space in this end-unit bungaloft, nestled in a gated community surrounded by nature, mature trees & manicured gardens! Enjoy peaceful, resort-style living just minutes from shopping, transit, & amenities. Stunning renovation in the last 3 years with hi end finishes & impeccable workmanship! The main floor features a custom kitchen with heated floor, quartz counters/backsplash, 6-burner gas cooktop, built-in oven/microwave, & cozy breakfast alcove with table, custom seating, cushions & drawer storage. The sun-drenched great room boasts soaring ceilings, walls of windows, & a stunning custom marble 3-sided fireplace. Step out to your private backyard with refreshed stone patio, deck, electric awning, BBQ hookup & views of the Butterfly Garden & Gazebo. The main-floor primary suite includes a spa-inspired 5-pc ensuite with heated floor & custom walk-in closet. Large front hall closet, stylish powder room with heated floor, laundry area with stacked washer/dryer complete the main floor. Upstairs, a spacious loft offers flexibility as a home office, TV lounge or 2nd bedroom with expansive built-in bookcases/storage & a 3-pc ensuite which also has heated floor. The fully finished basement adds a second bedroom (no closet), third full bath, second laundry area, & reimagined staircase for better flow. The 1.5 car garage with epoxy floor has inside entry for convenience. The double driveway holds 2 cars & is not shared with a neighbour. There are also 4 visitor parking spaces in close proximity to accommodate your guests. With access to exclusive community amenities just steps away, such as indoor/outdoor pools, tennis & pickleball courts, bocce, billiards, shuffleboard & more. Everyday will feel like living at a resort! This home is perfect if you are a frequent traveler for business or pleasure & are seeking a maintenance free lifestyle! It's ideal for those who value style, space, & luxury all in one package!
Property Details
Interior
Features
Main Floor
Kitchen
2.93 x 3.59Heated Floor / Quartz Counter / Custom Backsplash
Breakfast
2.29 x 2.42Heated Floor / Eat-In Kitchen / Pot Lights
Dining
6.05 x 4.0Vinyl Floor / carpet free
Living
4.63 x 4.13Vinyl Floor / Gas Fireplace / Vaulted Ceiling
Exterior
Features
Parking
Garage spaces 1
Garage type Built-In
Other parking spaces 2
Total parking spaces 3
Condo Details
Amenities
Bbqs Allowed, Club House, Indoor Pool, Outdoor Pool, Tennis Court, Visitor Parking
Inclusions
Property History
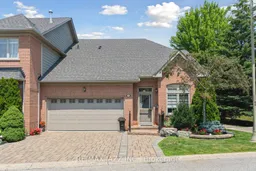 42
42