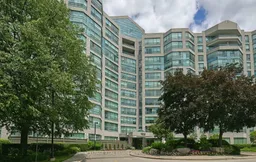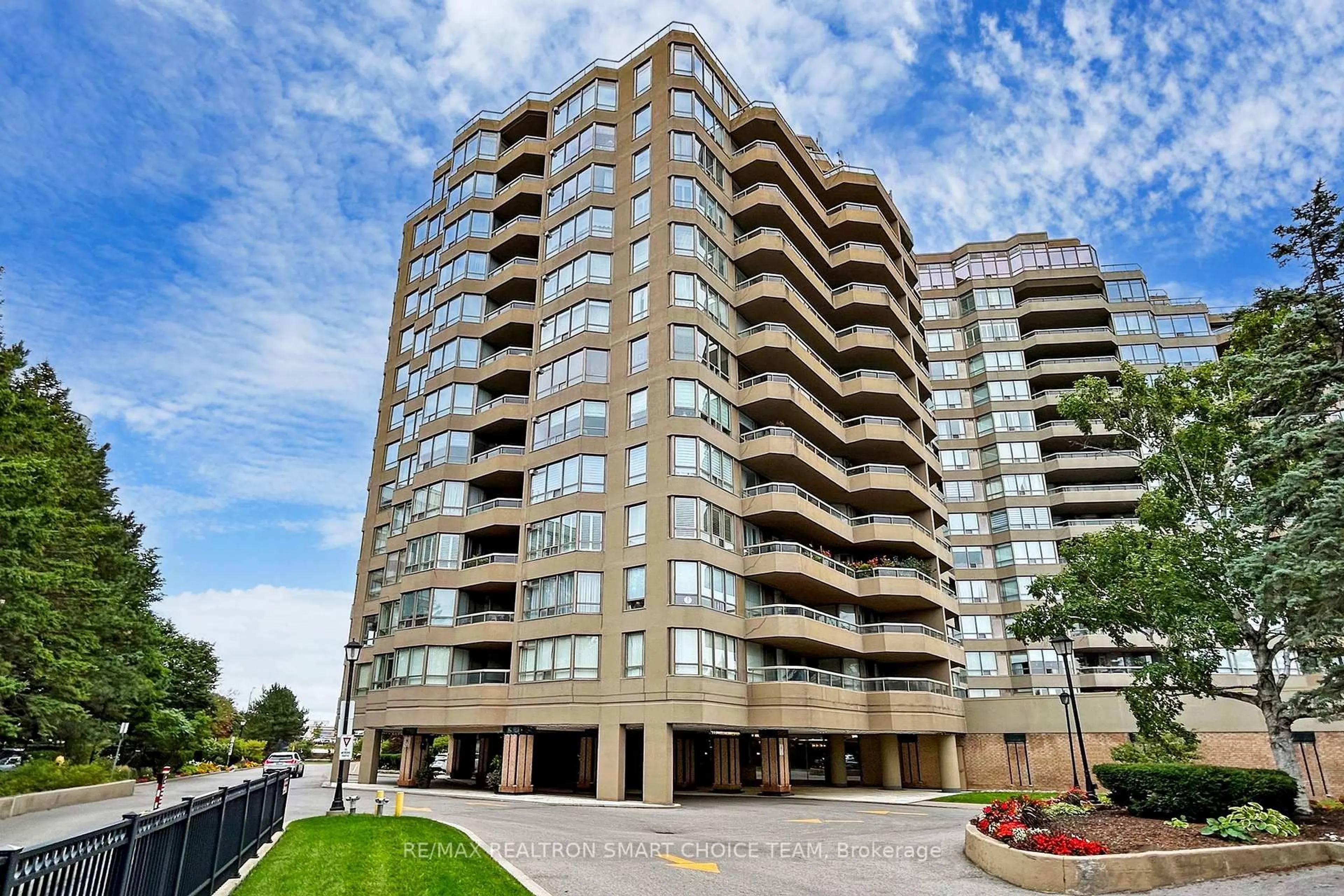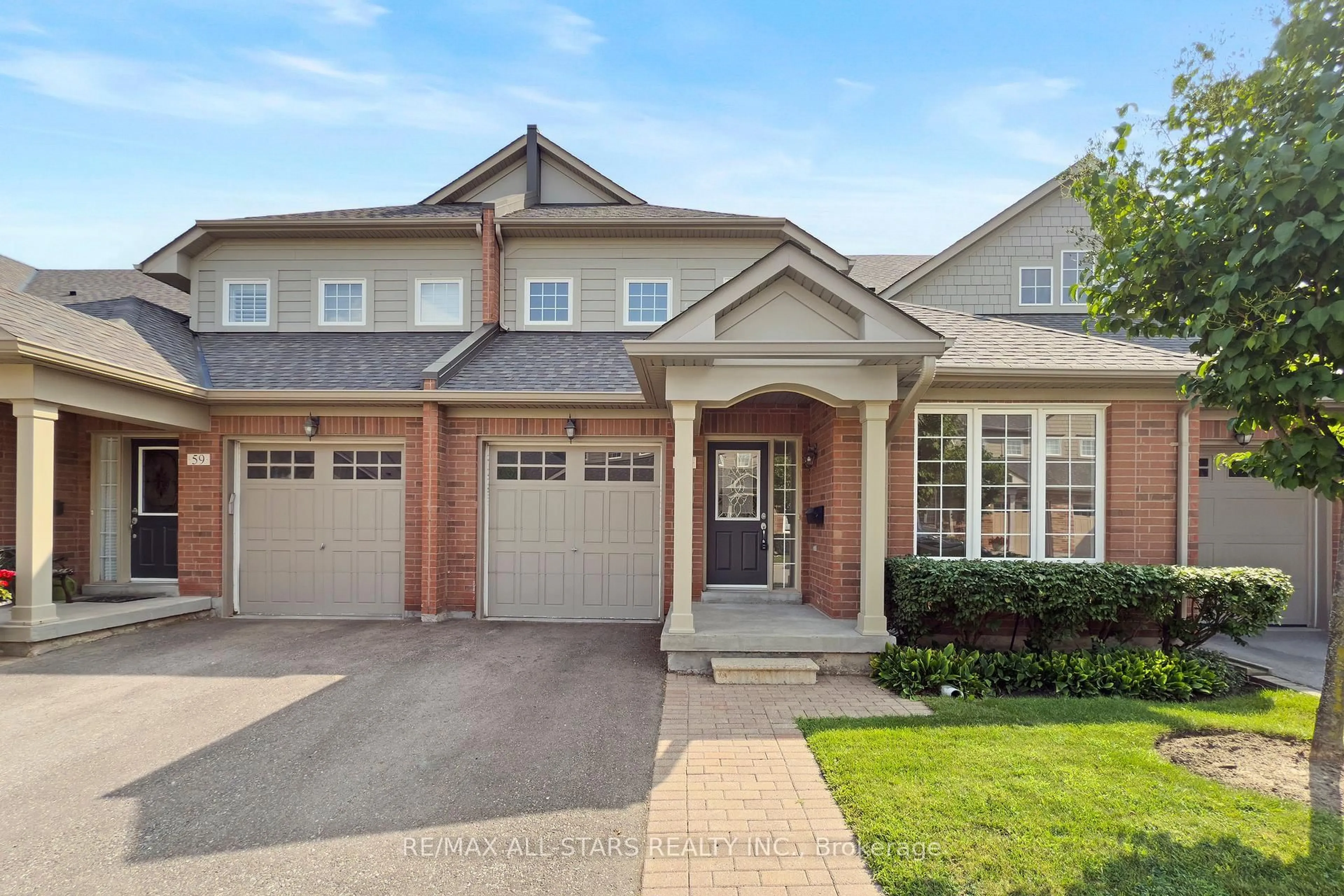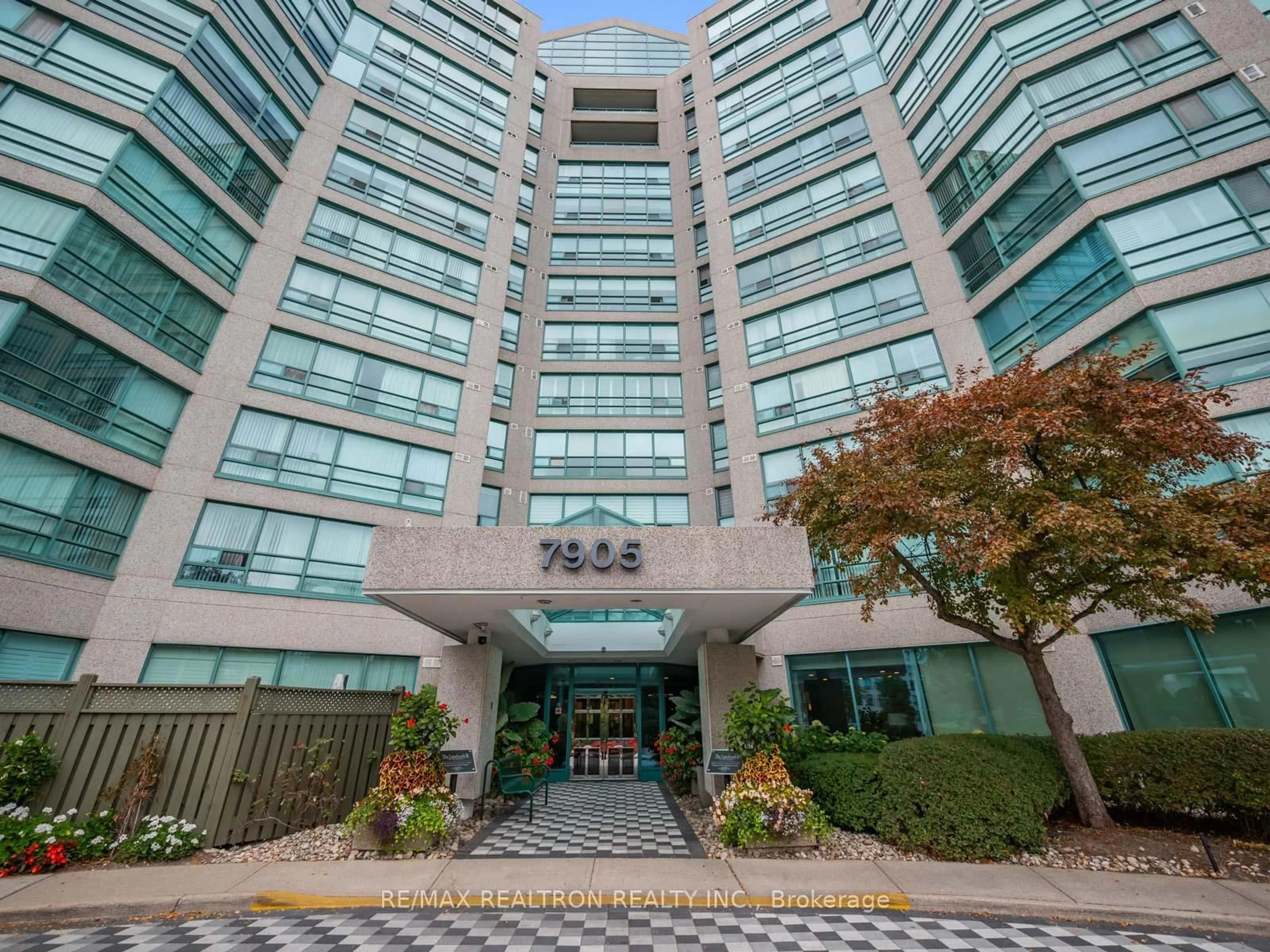*Bright, beautiful, spectacular & super sized 3 bedroom, 4 bath, hardwood floors throughout, almost 9' Ceilings, 2087 sf suite with walk out to private patio/terrace, 1 locker, 1 big storage room & 2 parking spaces *Welcoming foyer w/double mirrored french door closet & 2 pc powder room *Fabulous, spacious open concept living, dining area w/crown molding & walk out to your very own private patio/terrace area *Large eat in kitchen w/double french doors, beautiful, upgraded cabinetry, granite counters, stainless steel appliances & breakfast area *Huge primary bedroom w/walk in closet, 5 pc ensuite w/double sink vanity, separate shower and soaker tub *Spacious 2nd bedroom w/walk in closet & 4 pc ensuite *Big 3rd bedroom w/double closet & 3 pc ensuite *Incredible suite, building & location, location, location *Condo fees include all utilities, cable tv & internet *Award winning Landmark lll of Thornhill amenities include professional, friendly staff & 24 hour concierge, social committee, indoor pool with sundeck, lounge chairs, tables, chairs & bbq area, whirlpool, squash court, tennis court, excercise room, gym, sauna, billiard & ping pong games room, party room, guest suite, theatre, library, media room, ample visitor parking, beautiful gardens, walking paths in a park setting *Amazing suite, building and location, location, location *Easy access to highways, shopping malls, grocery stores, local shops, services, Thornhill Community Centre and Library *Click On Virtual Tour For 3D Walk Through
Inclusions: Stainless steel fridge, stove, built in oven, stove top, hood fan, dishwasher, washer, dryer, all window coverings, electrical light fixtures, 1 locker room, 1 locker room and 2 parking spots.
 39
39





