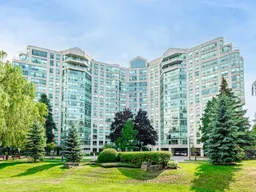Exceptional value and opportunity to own a rarely offered Lower Penthouse suite at the prestigious and timeless Landmark Of Thornhill. Over 2750 sq. ft. of incredible living space, this suite is the largest floor plan in the building with high ceilings and beautiful views. This impressive layout offers 2 bedrooms & a spacious library/office which can easily be used as a 3rd bedroom. There are 3 bathrooms, an eat-in kitchen, a large dining room, a grand living room and a family room/sun room with a walk out to the balcony. The primary bedroom has two walk in closets and an ensuite bathroom. The second bedroom has a large closet and great views. There is ample space and storage throughout with multiple closets and a good sized laundry room with storage cabinets. There are 2 door entrances, one at each end of the suite. There is elegant crown moulding throughout. Included is a storage locker conveniently located on the same floor and 3 parking spots. Whether you are downsizing or need plenty of room, this suite offers fabulous possibilities for comfortable and gracious living. *****The building and property is known for its beautiful park like grounds with abundant green spaces to relax in and enjoy, with outstanding condo amenities, such as 24/7 concierge, an indoor pool and sun deck, whirlpool, sauna, tennis/pickleball court, squash, basketball, gym, a library, games & billiards room, party room, a terrace with BBQs, guest suites and visitor parking. The building and facilities are very well-managed and close to amenities such as parks, supermarkets, highly rated schools, places of worship, the Thornhill Community Centre, restaurants, all within walking distance or just a short drive away. Easy access to public transit and major roads and highways.
Inclusions: KitchenAid Fridge, KitchenAid oven/stove, Miele dishwasher, washer & dryer, all light fixtures and all window coverings. Utilities (Heat, hydro, AC, water) are included in the maintenance fees. Also included is Rogers Ignite TV and Internet. Storage locker conveniently located on the same floor and 3 parking spots included.
 39
39


