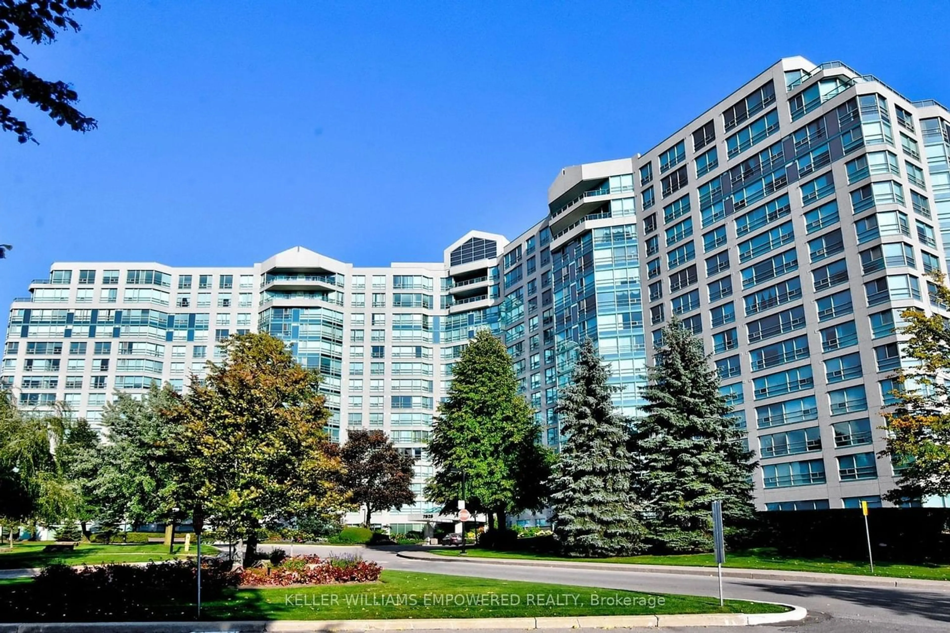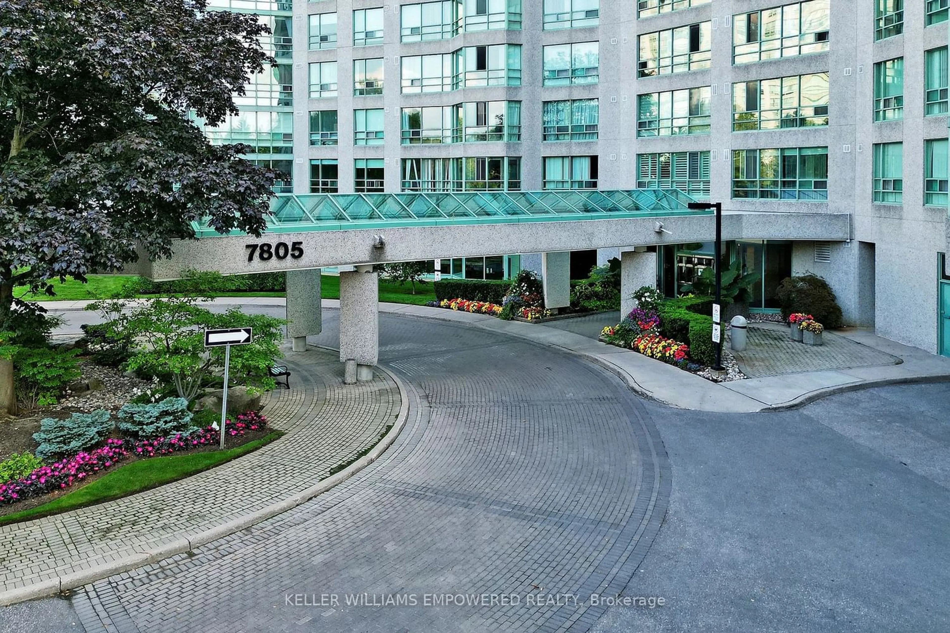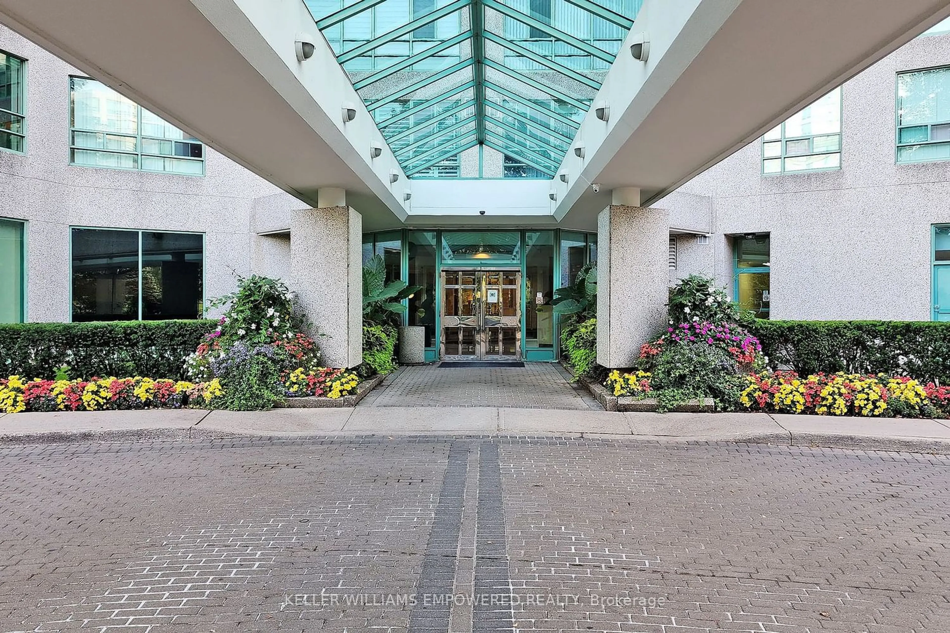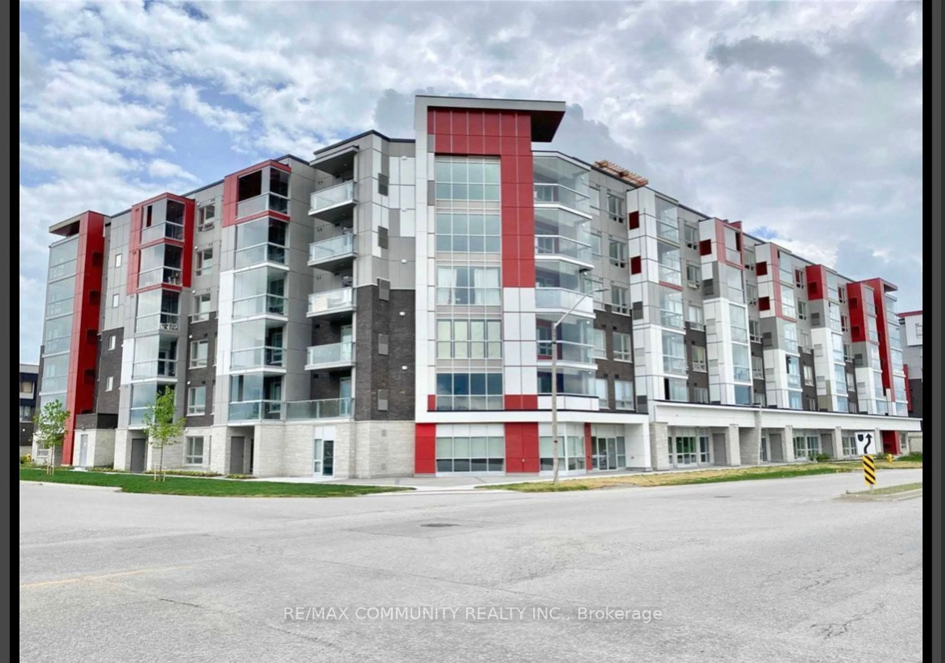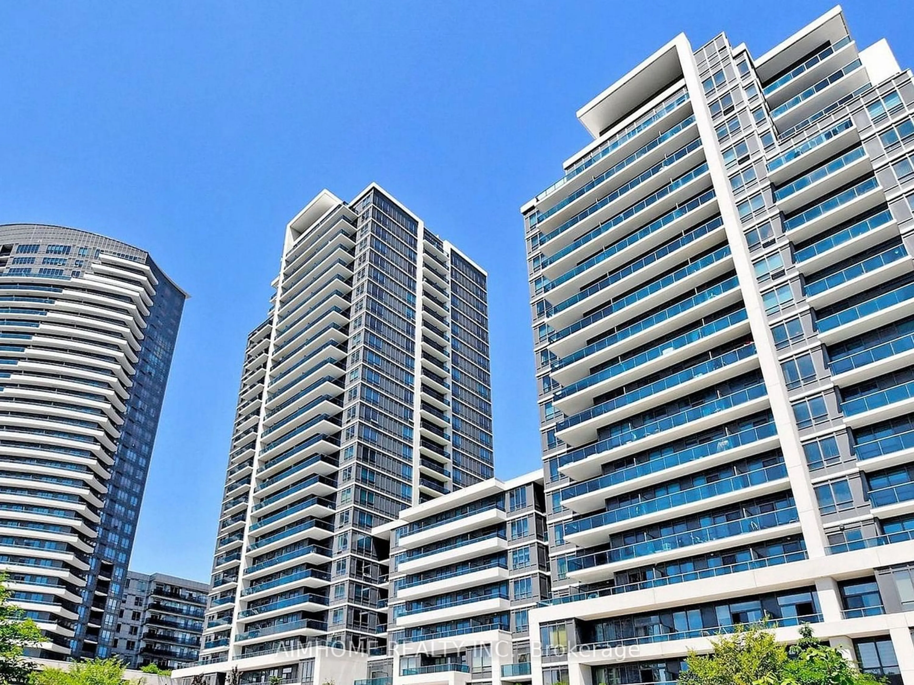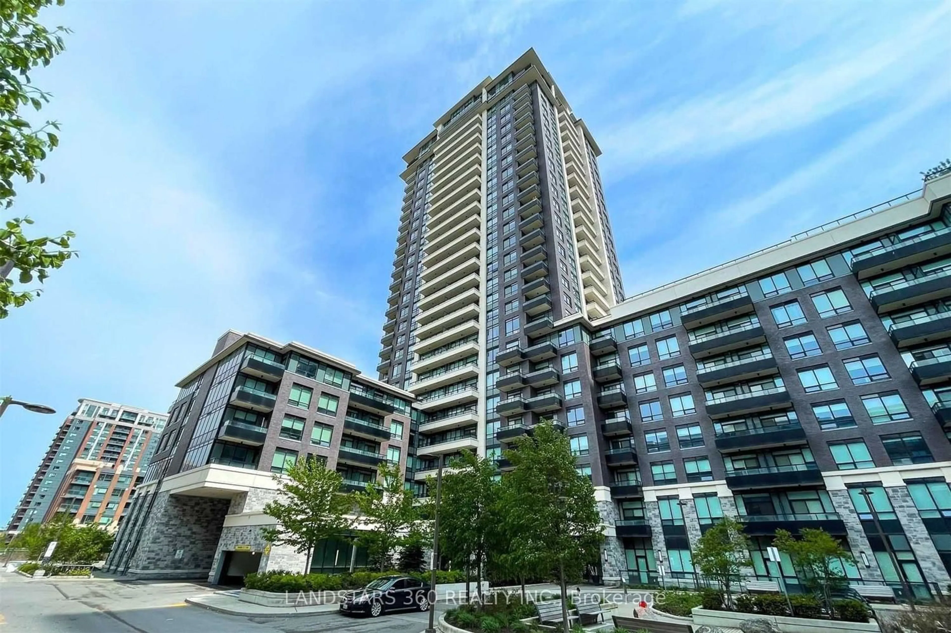7805 Bayview Ave #1016, Markham, Ontario L3T 7N1
Contact us about this property
Highlights
Estimated ValueThis is the price Wahi expects this property to sell for.
The calculation is powered by our Instant Home Value Estimate, which uses current market and property price trends to estimate your home’s value with a 90% accuracy rate.$712,000*
Price/Sqft$715/sqft
Days On Market12 days
Est. Mortgage$3,350/mth
Maintenance fees$879/mth
Tax Amount (2023)$2,392/yr
Description
This spacious and bright condo has recently been renovated with stunning upgrades throughout! With over 1,000 sq. ft. of interior living space, its perfect for entertaining all of your guests and family. It is centrally located in Thornhill-Markham, close to endless shopping, dining and entertainment options. Commute in and out of the city with ease, with close access to TTC and Highway 407 & 404 series. Enjoy making your favourite meals in the stylish galley kitchen, complete with granite countertops and stainless steel appliances. Have breakfast in the cozy and bright breakfast area flooded with natural light from floor to ceiling windows, ft. stunning panoramic views of the city. Ample storage space in primary bdrm with 2 closets, each with built-in hanging and storage, and complete with a 3 piece ensuite fitted with a relaxing jetted bathtub. Second bedroom features a partially walk-in closet, built-in hanging and shelves.
Property Details
Interior
Features
Main Floor
Living
3.91 x 3.51Laminate / Picture Window / Open Concept
Dining
3.91 x 3.51Combined W/Living / Window Flr To Ceil / Open Concept
Kitchen
2.49 x 2.44Galley Kitchen / Pot Lights / Stainless Steel Appl
Den
3.35 x 1.98Laminate / Picture Window / Glass Doors
Exterior
Parking
Garage spaces 1
Garage type Underground
Other parking spaces 0
Total parking spaces 1
Condo Details
Amenities
Games Room, Gym, Indoor Pool, Party/Meeting Room, Sauna, Tennis Court
Inclusions
Property History
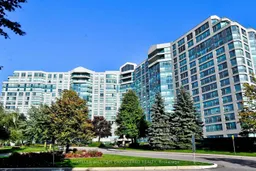 32
32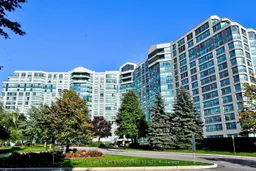 31
31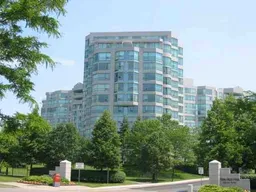 1
1Get an average of $10K cashback when you buy your home with Wahi MyBuy

Our top-notch virtual service means you get cash back into your pocket after close.
- Remote REALTOR®, support through the process
- A Tour Assistant will show you properties
- Our pricing desk recommends an offer price to win the bid without overpaying
