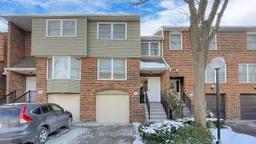Wow!!! Discover this exceptional condo townhouse in a prime location near Don Mills and Steeles / Hwy 404. The location offers unparalleled convenience and modern style. This beautifully updated home features new vinyl plank flooring, a newly installed stunning OAK staircase with metal pickets, new tasteful light fixtures and fresh paint throughout. Enjoy a bright and sunny Main Floor that features a large living room that opens to the dining room. The kitchen offers a breakfast area and tons of extra pantry space. The second floor boasts three spacious bedrooms, including a primary bedroom with a walk-in closet and ensuite bathroom. The walkout lower level offers a cozy living area with a wood burning fireplace and access to a fully fenced backyard, perfect for entertaining or relaxing. The utility room offer a second access to the yard and there's convenient direct access to the home from the garage. Enjoy the low-maintenance lifestyle with reasonable fees, proximity to top-rated schools, parks, shops, and dining, all without having to paying the Toronto Land Transfer Tax. Don't miss out on this incredible opportunity!
Inclusions: Fridge, Stove, washer, microwave & dishwasher . All Existing Appliances included in "as-is" condition; Furnace and A/C in good order (2016). Garage Door Opener.
 26
26


