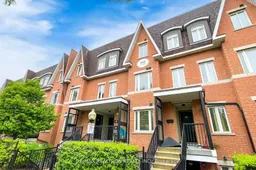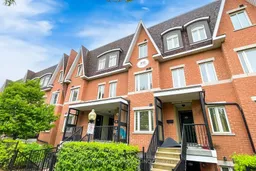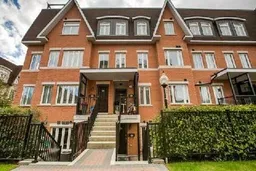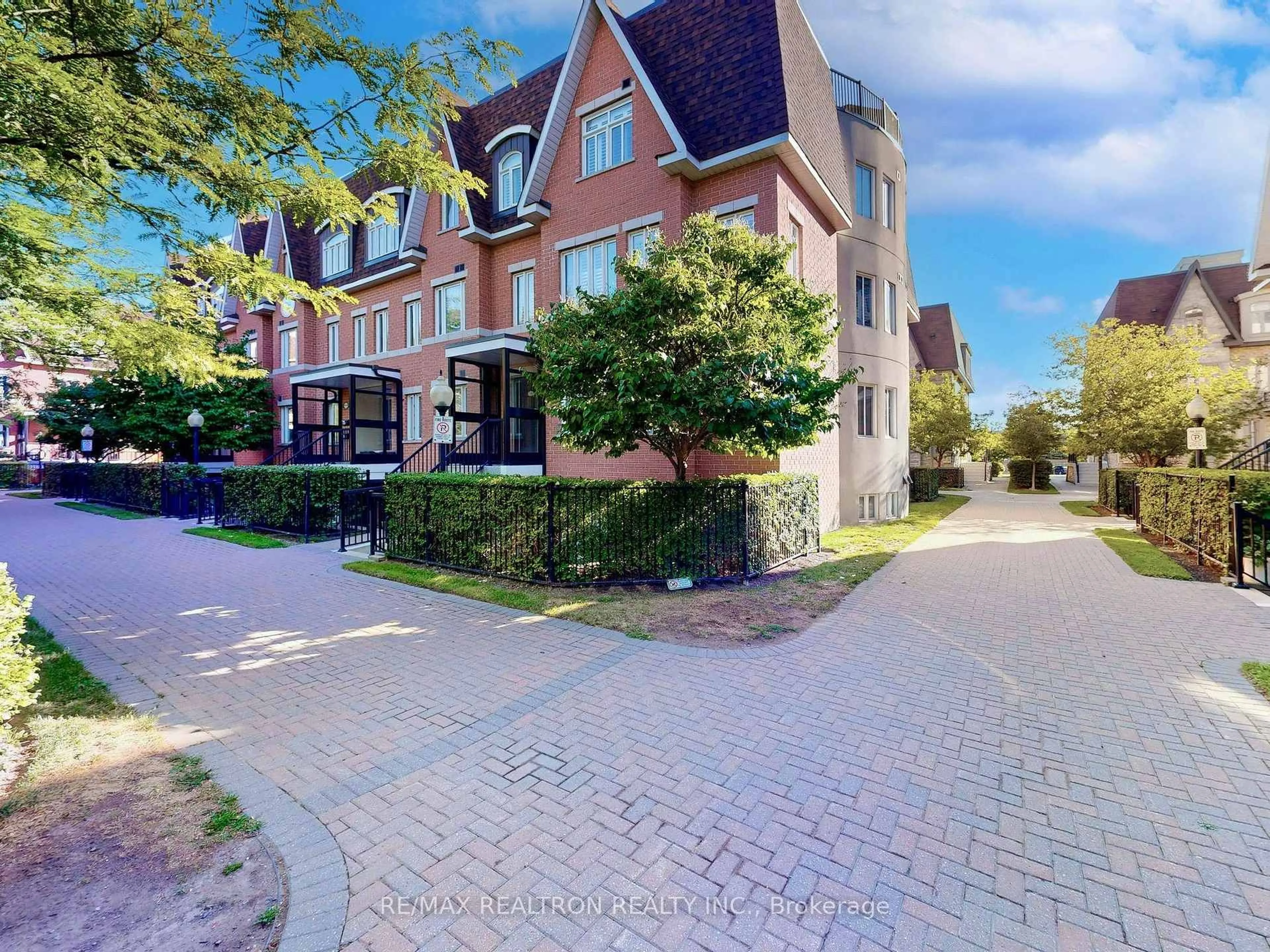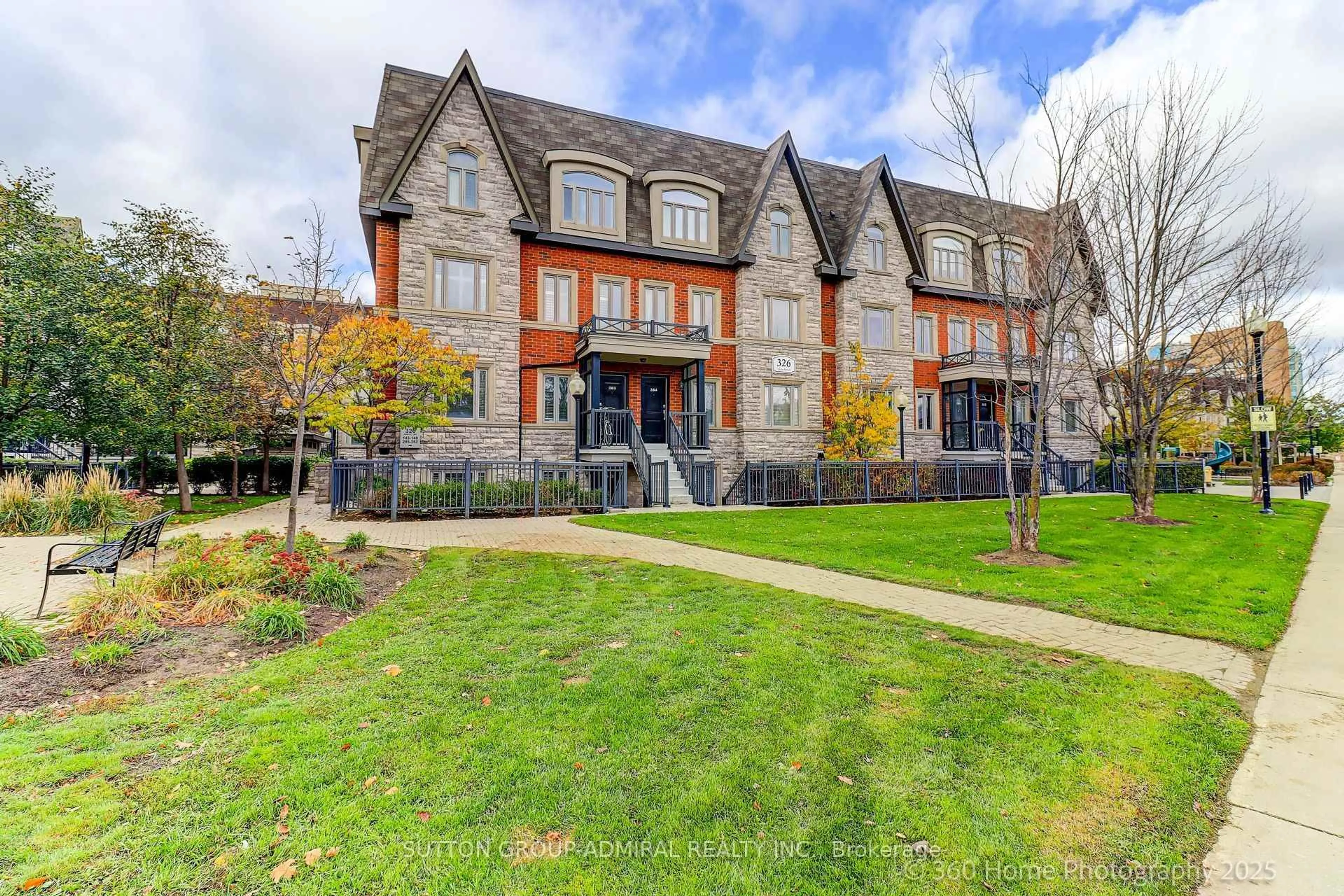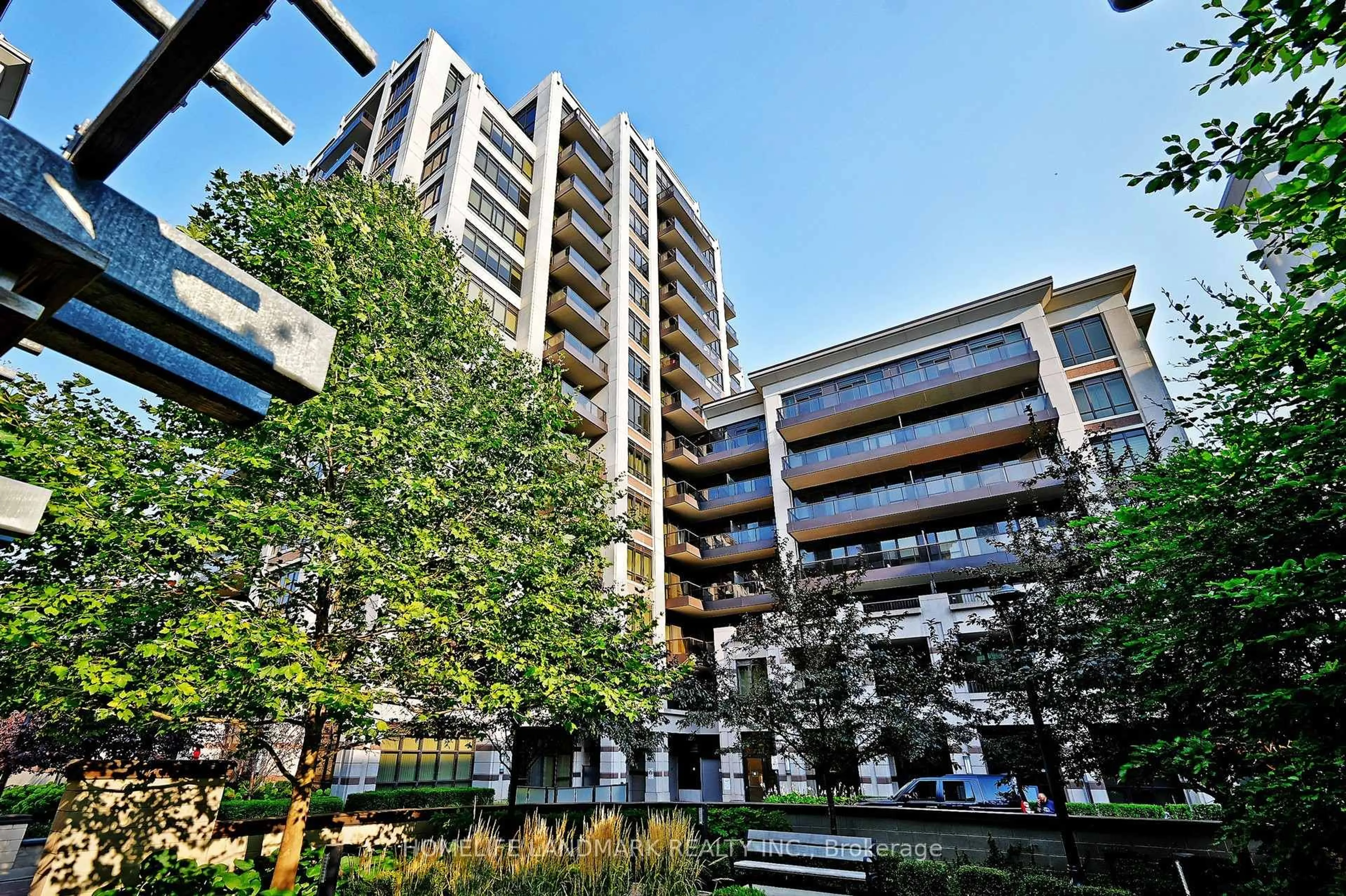Stylishly Upgraded 2-Bedroom Townhome in Prime Thornhill Location! Welcome to 312 John St #335a beautifully updated 2-bedroom, 3-bathroom condo townhouse in the heart of Thornhill, Markham. Perfectly combining comfort and style, this home offers a bright, functional layout with premium upgrades throughout. Enjoy cooking in the modern kitchen, featuring stainless steel appliances, a brand-new dishwasher and range hood, and elegant quartz countertops. The main and upper levels are enhanced with brand new wide plank laminate flooring in all bedrooms, and brand new modern light fixtures that elevate the contemporary feel of the space. Both spacious bedrooms offer plenty of natural light and storage, and the three updated bathrooms provide convenience for families or guests. The true showstopper is the huge private rooftop terrace perfect for summer lounging, PARTY, and entertaining under the stars. Located in a family-friendly neighborhood close to top-ranked schools, parks, shops, dining, and transit, this home offers the perfect blend of location and lifestyle. Move in and enjoy everything's already been done for you!
Inclusions: Stainless Steel Fridge, stove, dishwasher & all electric light fixtures
