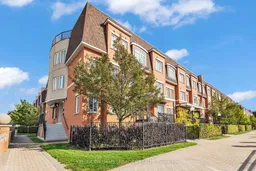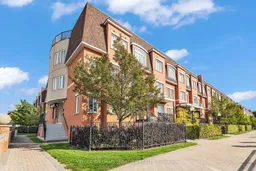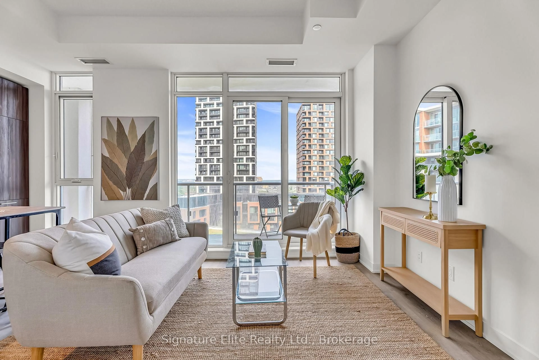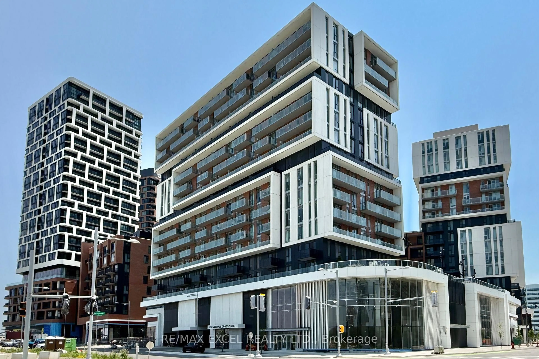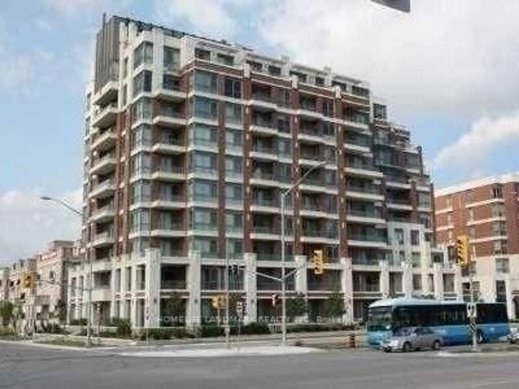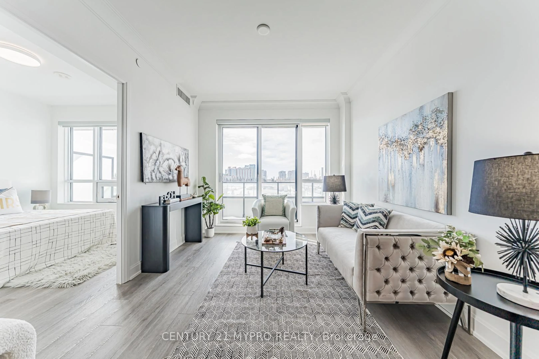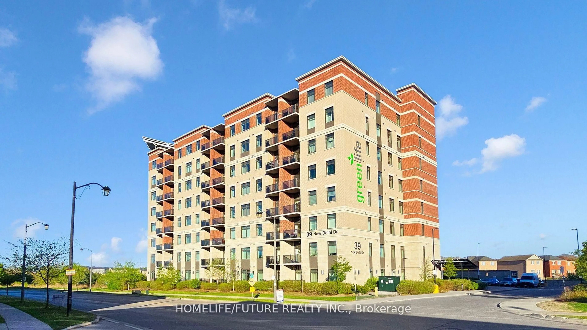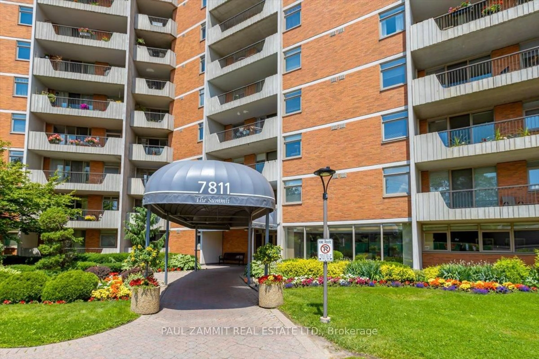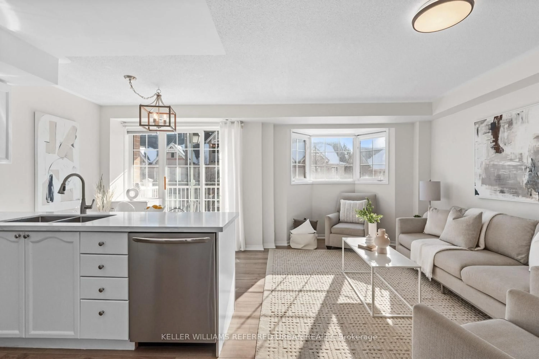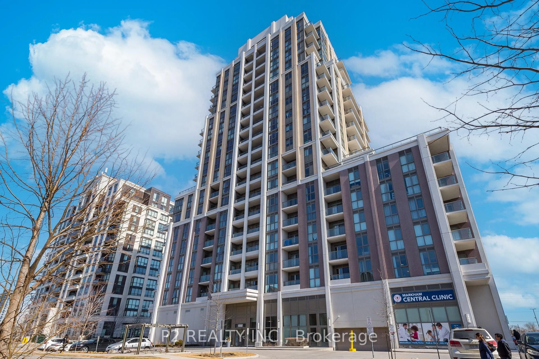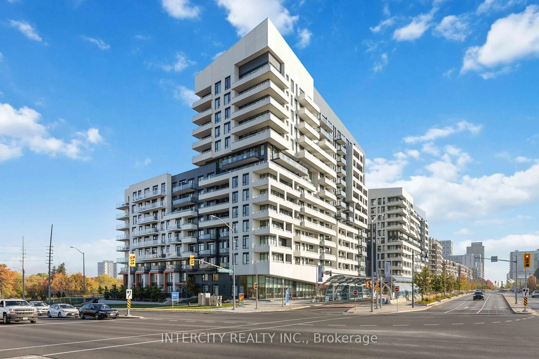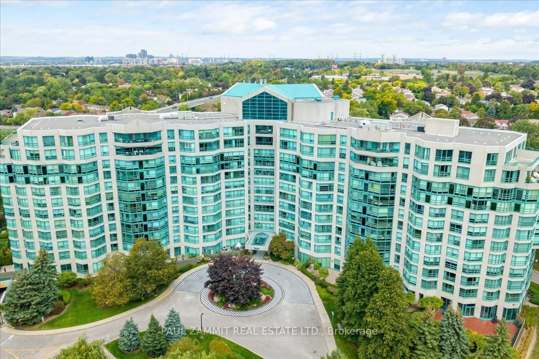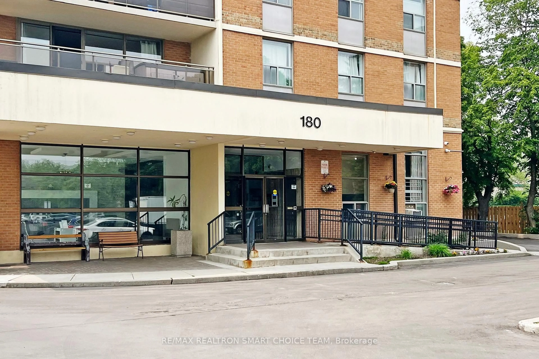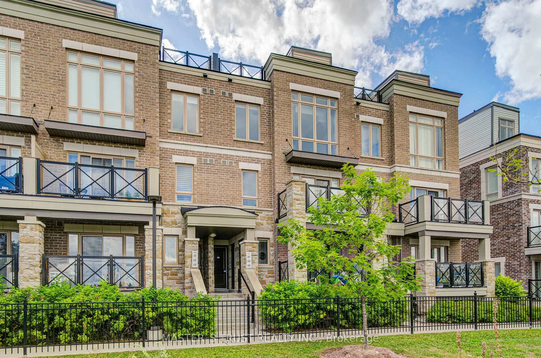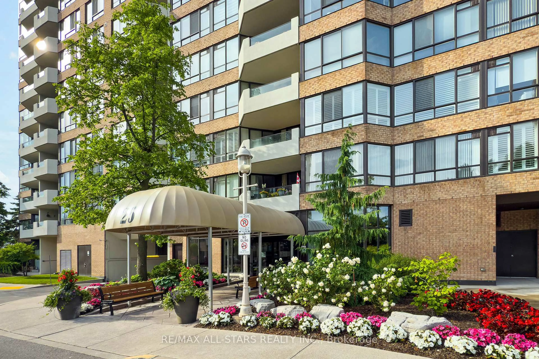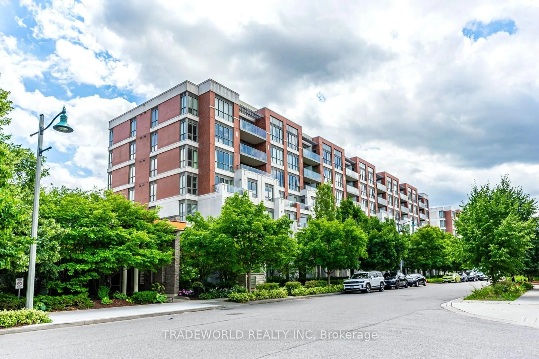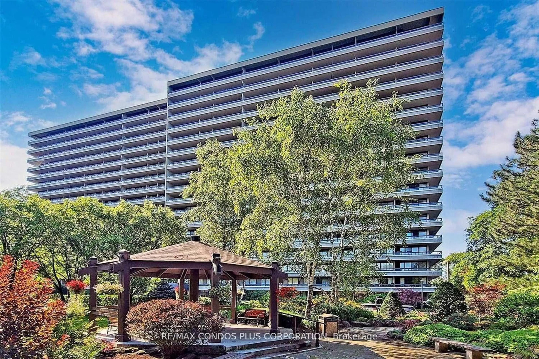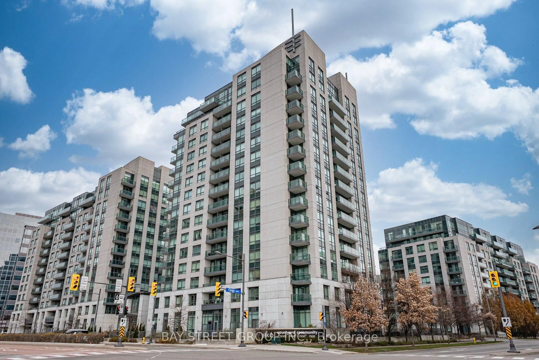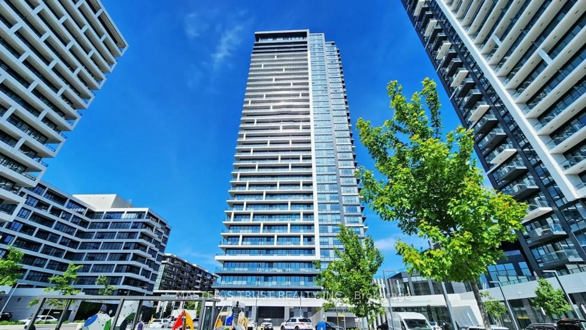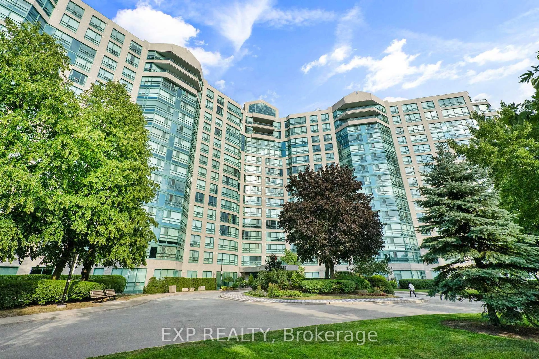Welcome to this beautifully upgraded and move-in-ready 2-bedroom unit located in the heart of Old Thornhill Village. This bright, open-concept home has been renovated throughout and features modern finishes, fresh paint, and thoughtful upgrades in every detail. Recent improvements include a brand-new air conditioning unit and hot water tank, new waterproof vinyl laminate flooring, freshly painted walls, doors, baseboards, and frames, all new light fixtures, door hardware, and hinges, plus a fully renovated washroom with new ceramic and shower tiles. The home also offers new window blinds, a custom built-in storage bench in the living room, and an open-concept kitchen overlooking the living and dining area. Appliances include a fridge, stove, range hood, dishwasher, washer, and dryer. Parking and locker are also included. Ideally located in a high-demand neighbourhood near Thornhill Square, you'll find shops, restaurants, banks, Food Basics, Shoppers Drug Mart, a community centre, library, and daycare all within walking distance. Commuting is easy with nearby public transit and quick access to Hwy 404 and 407. Surrounded by top-ranked schools and parks, this upgraded unit offers the perfect blend of comfort, style, and convenience. Maintenance fees are $476.60 per month.
