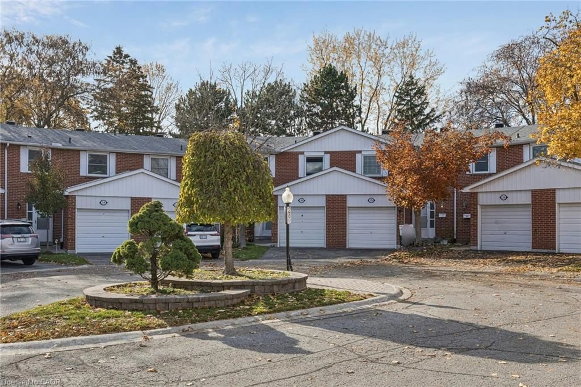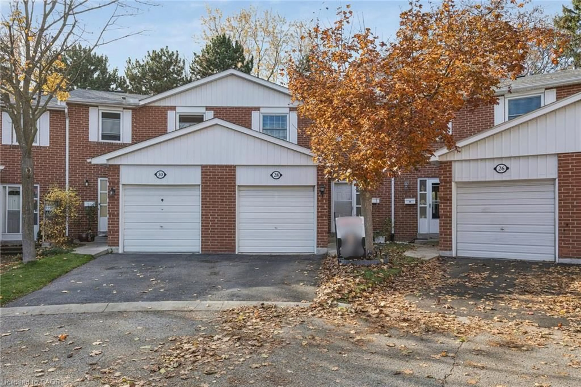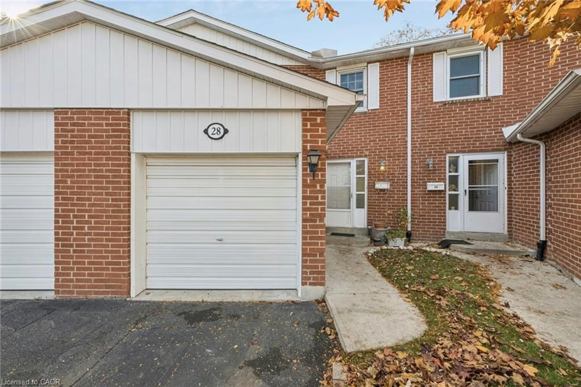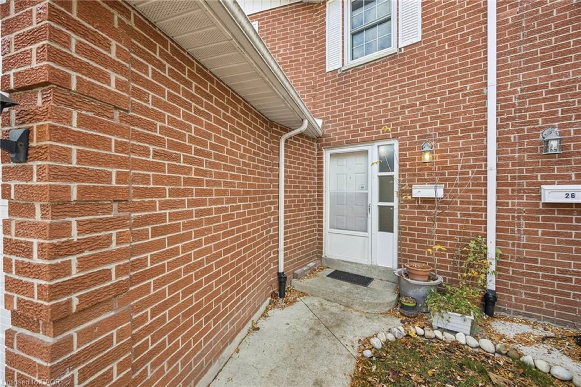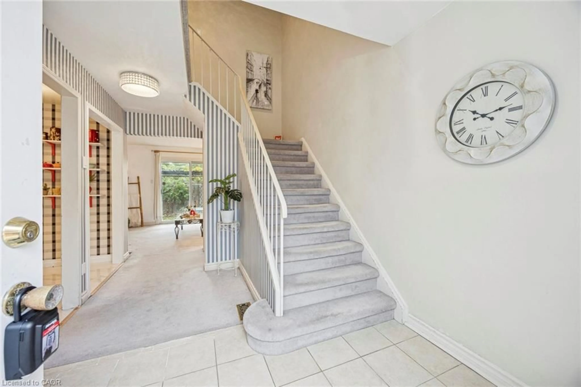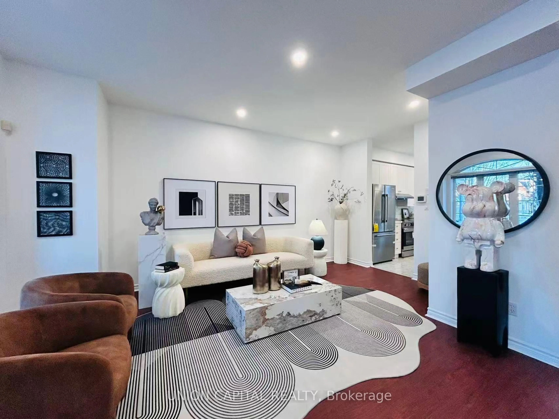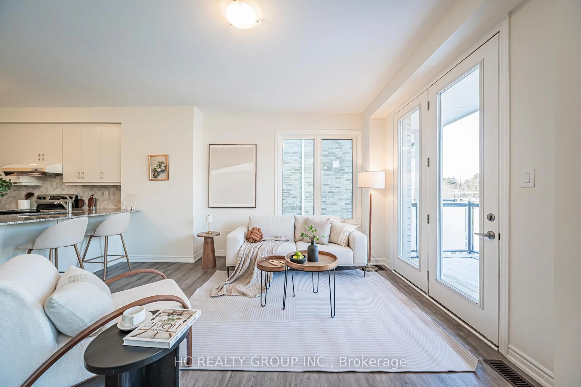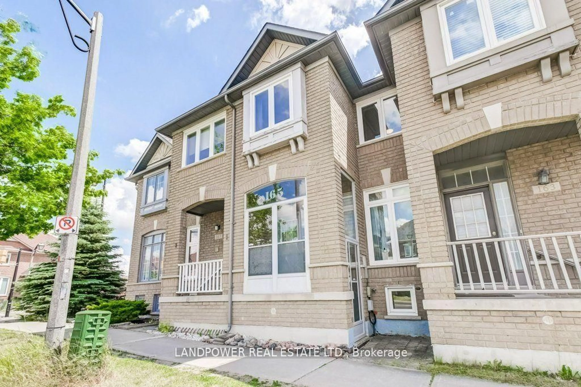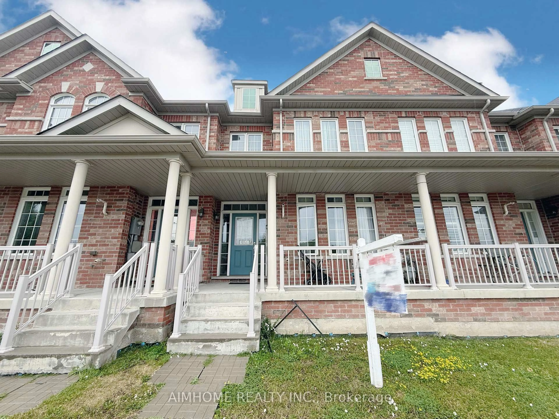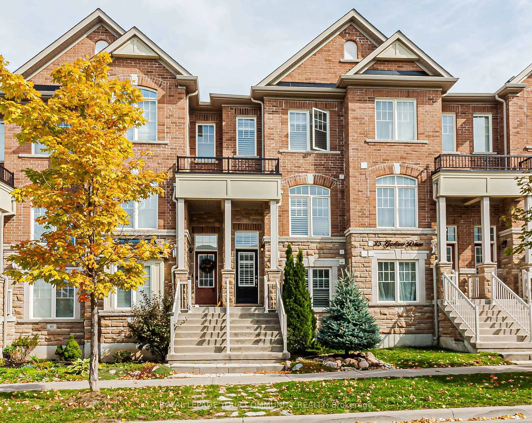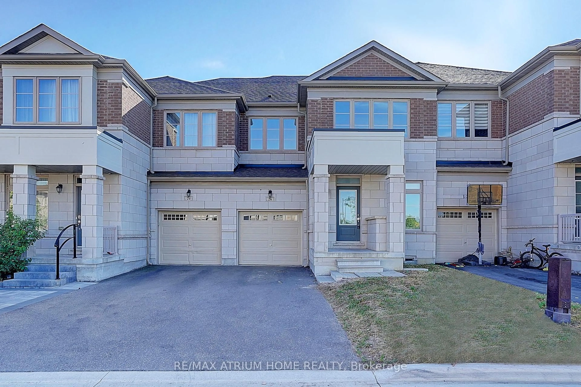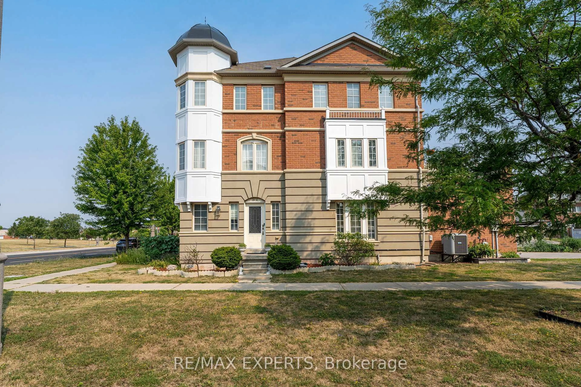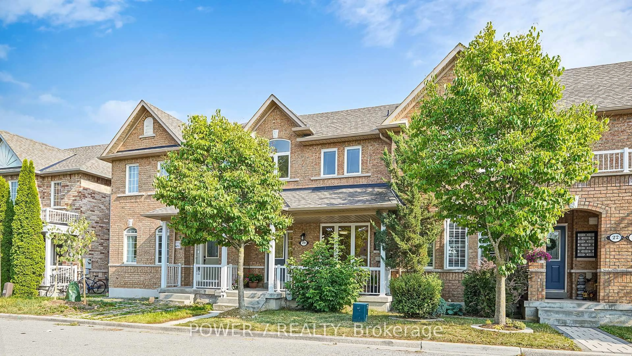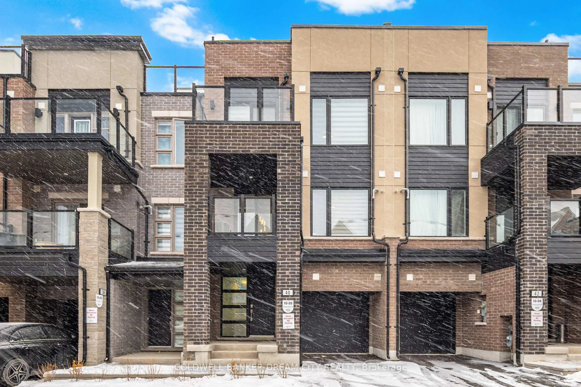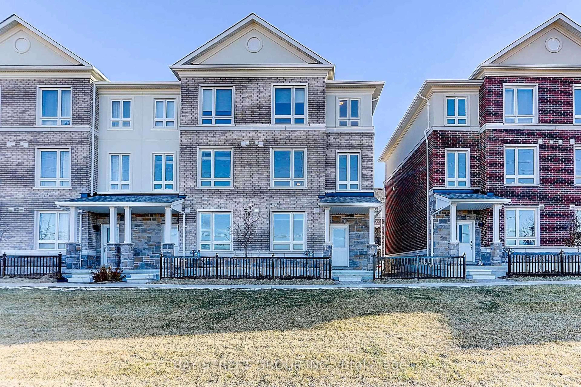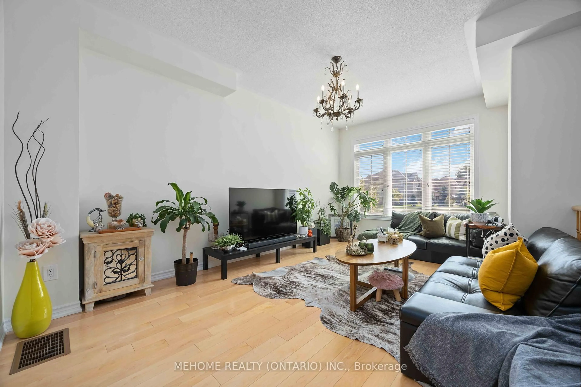Sold conditionally
83 days on Market
28 Reith Way, Thornhill, Ontario L3T 5C7
•
•
•
•
Sold for $···,···
•
•
•
•
Contact us about this property
Highlights
Days on marketSold
Estimated valueThis is the price Wahi expects this property to sell for.
The calculation is powered by our Instant Home Value Estimate, which uses current market and property price trends to estimate your home’s value with a 90% accuracy rate.Not available
Price/Sqft$397/sqft
Monthly cost
Open Calculator
Description
Property Details
Interior
Features
Heating: Electric, Forced Air, Natural Gas
Cooling: Central Air
Basement: Full, Finished
Exterior
Features
Sewer (Municipal)
Parking
Garage spaces 1
Garage type -
Other parking spaces 1
Total parking spaces 2
Property History
Nov 10, 2025
ListedActive
$749,900
83 days on market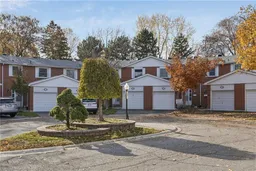 33Listing by itso®
33Listing by itso®
 33
33Property listed by Platinum Lion Realty Inc., Brokerage

Interested in this property?Get in touch to get the inside scoop.
