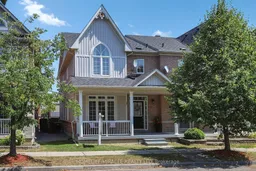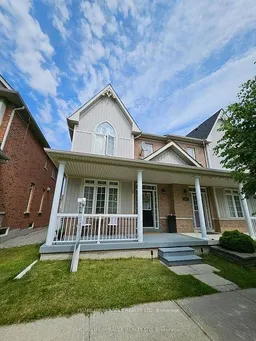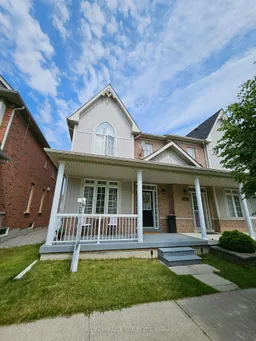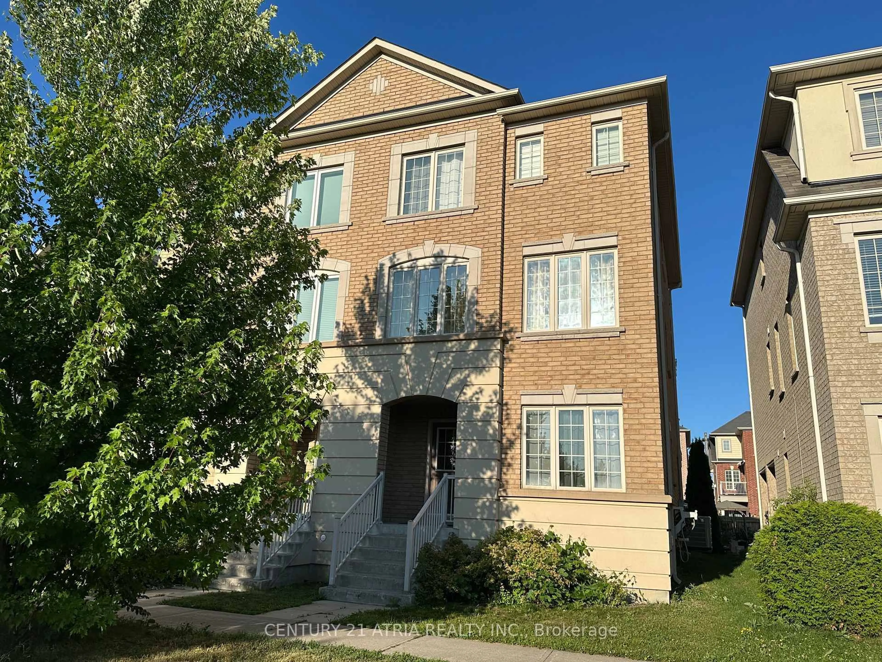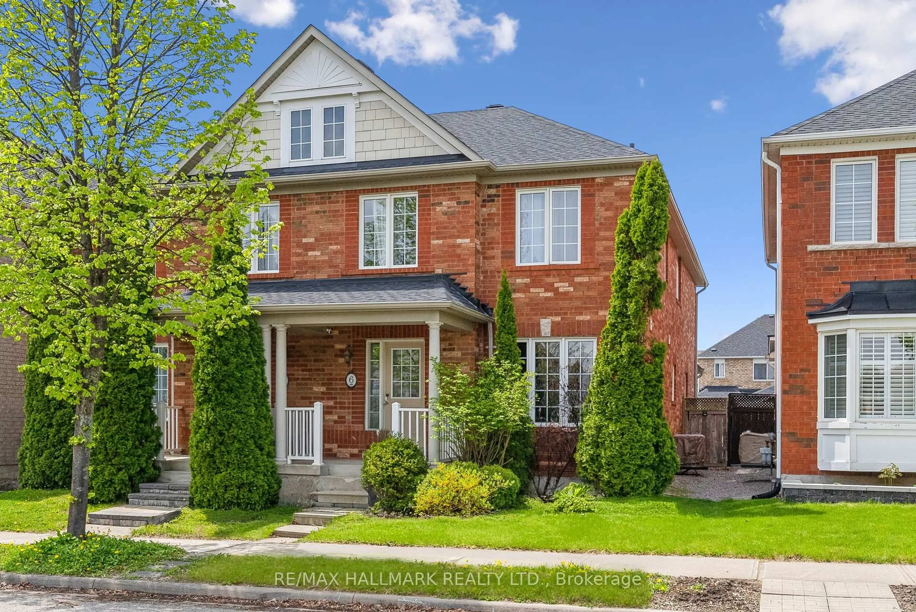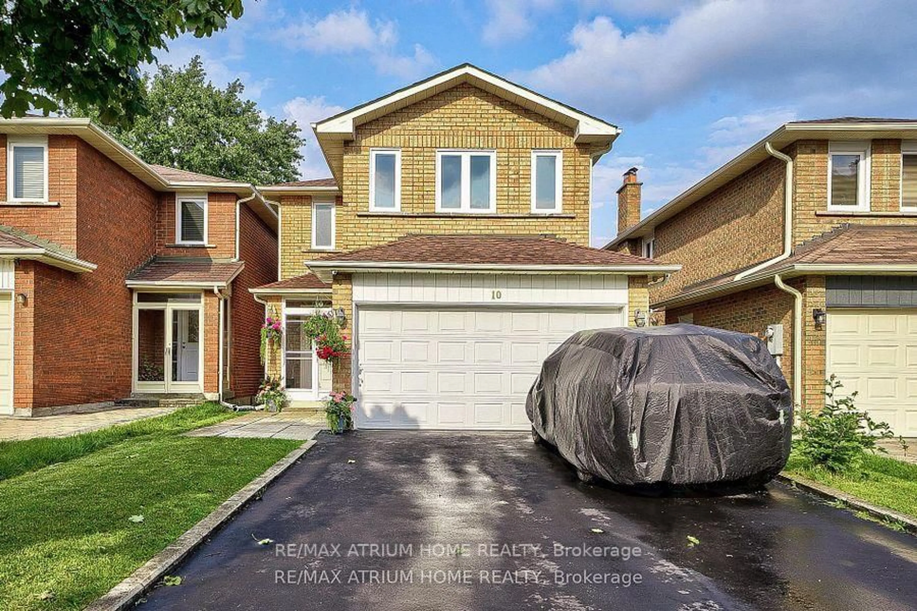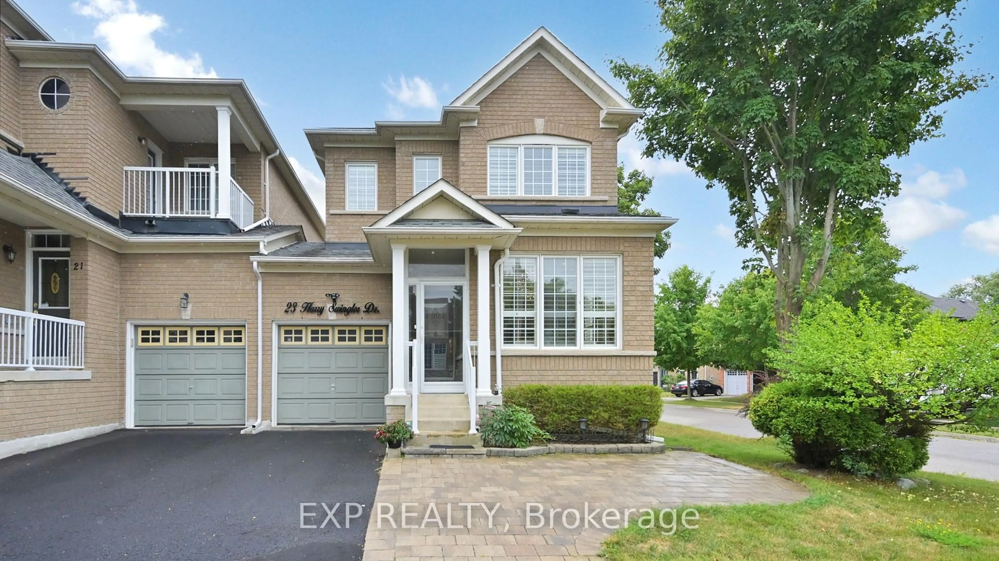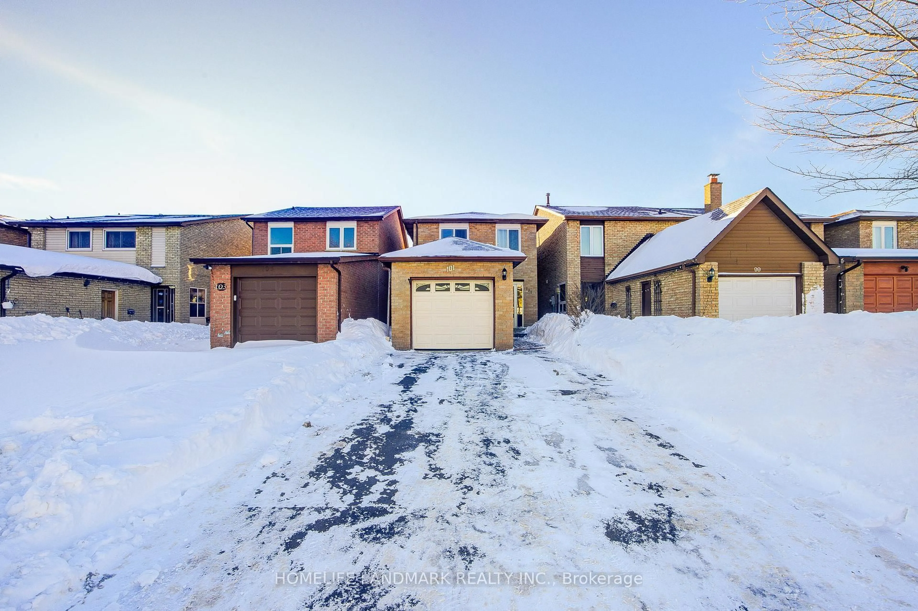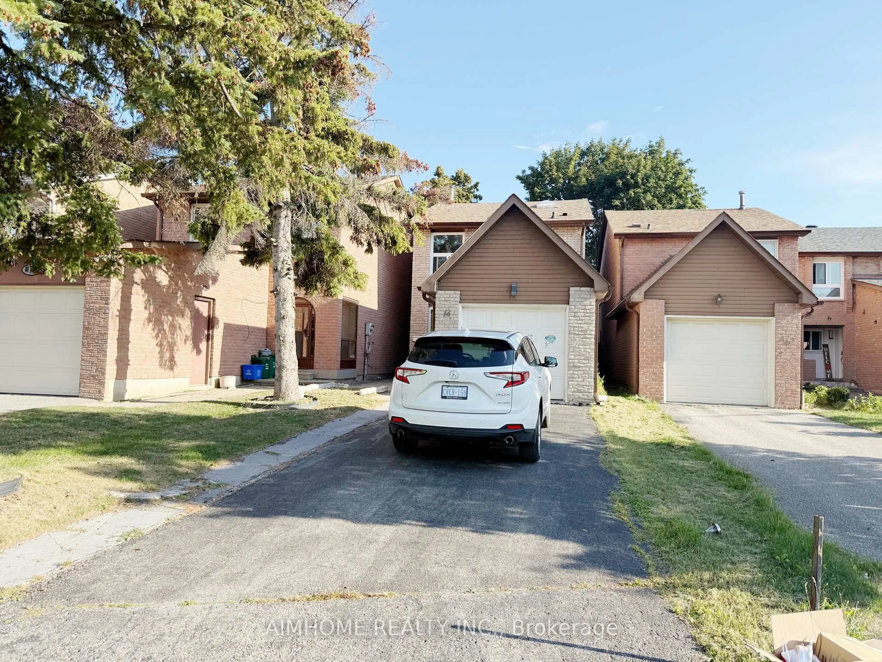PRICED TO SELL. Charming Semi-Detached Home in Desirable Markham Cornell Neighbourhood. Welcome to 39 Evaridge Drive, a stunning semi-detached home in the highly sought-after Cornell community of Markham. This pristine residence features 3 spacious bedrooms, 3 full and one half bathrooms, main floor with 9 feet cieling, a finished basement with 2 bedrooms, a Recreation room, and a full washroom, making it ideal for comfortable family living. Step inside to discover beautiful hardwood flooring on the main level that adds warmth and elegance to the space. A Decent-sized living and dining room, and a separate family room with a gas fireplace. The family-sized kitchen, featuring large cabinets and an island, is ideal for preparing daily meals, offering ample space for cooking and gathering. Upstairs, laminate flooring throughout the second level enhances the modern aesthetic, while the finished basement provides additional living or recreational space along with two additional bedrooms. Enjoy the convenience of parking for up to 3 cars, including a detached garage, ensuring plenty of space for family and guests. Located in a neighbourhood renowned for its top-rated schools, this home is ideal for families seeking an excellent education and a vibrant community. Very close to Hwy 407, GO station, beautiful parks, community centre, and Markham Stouffville Hospital. Property Updates include Roofing in 2021, AC unit in 2020, and Furnace in 2023
Inclusions: Fridge, Stove, Dishwasher, Washer & dryer, garden shed, all light fixtures, ceiling fans, window blinds, rough-in central vacuum. Roofing in 2021, AC unit in 2020, and Furnace in 2023
