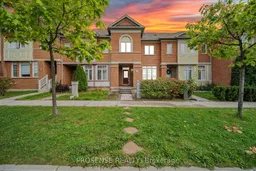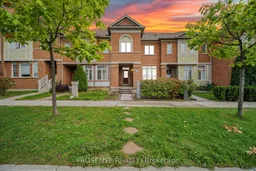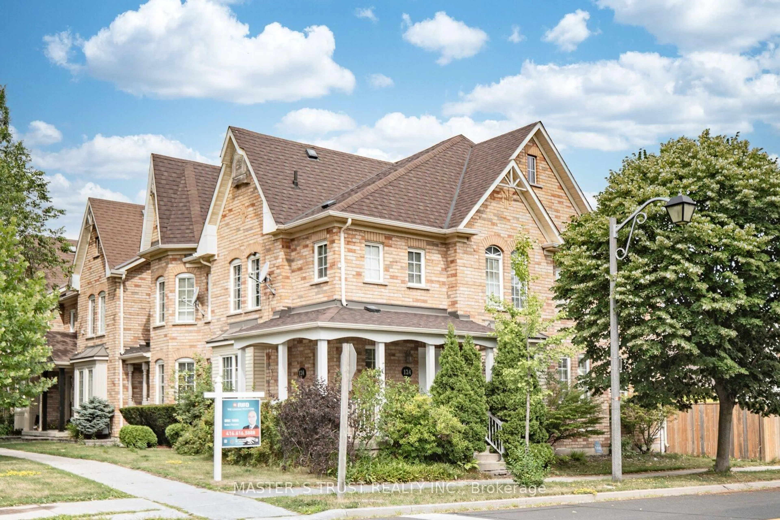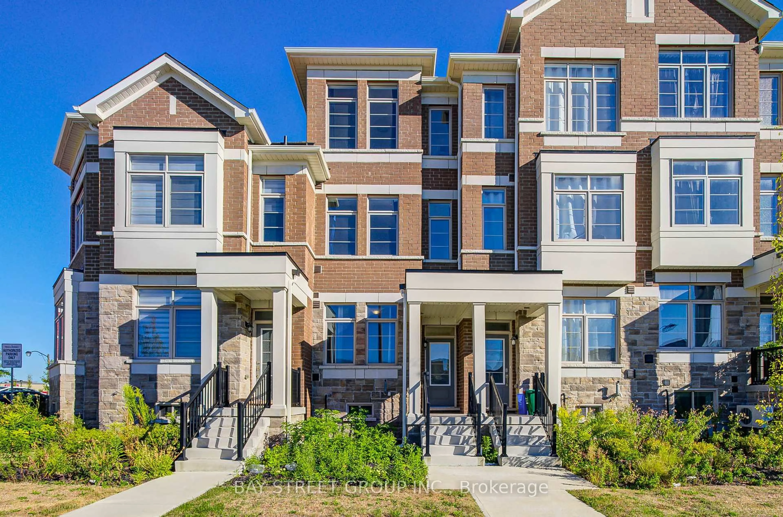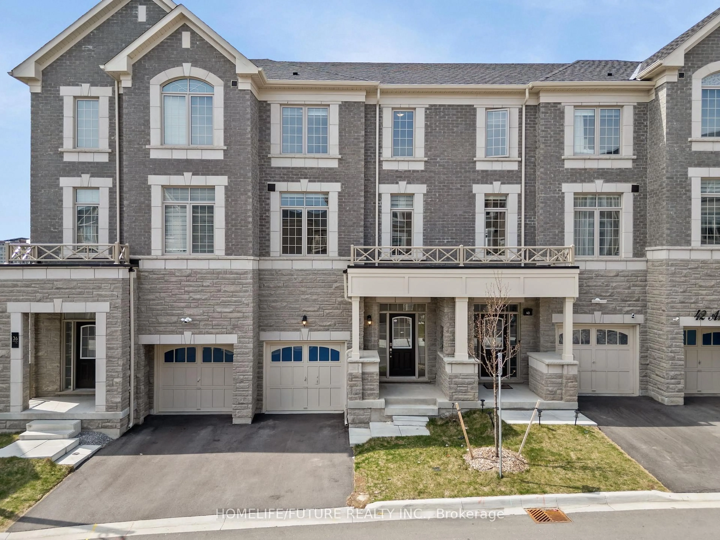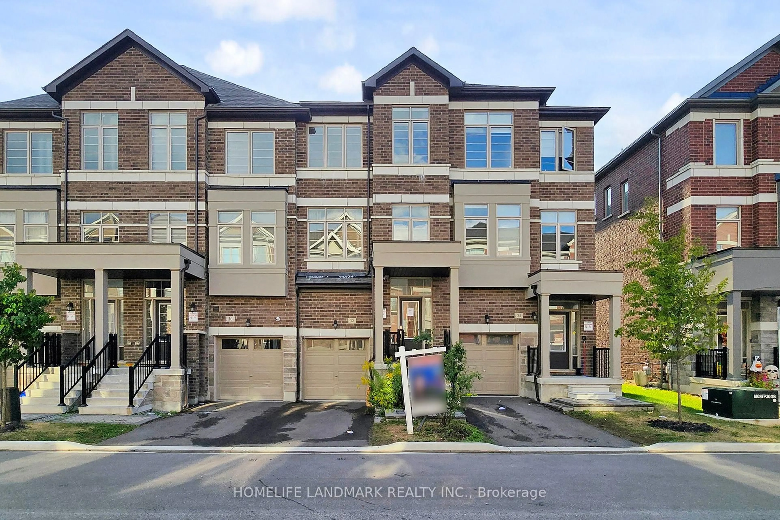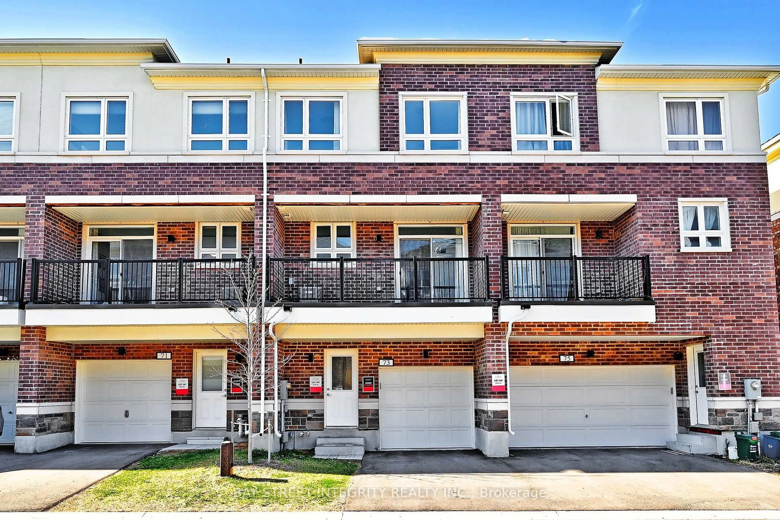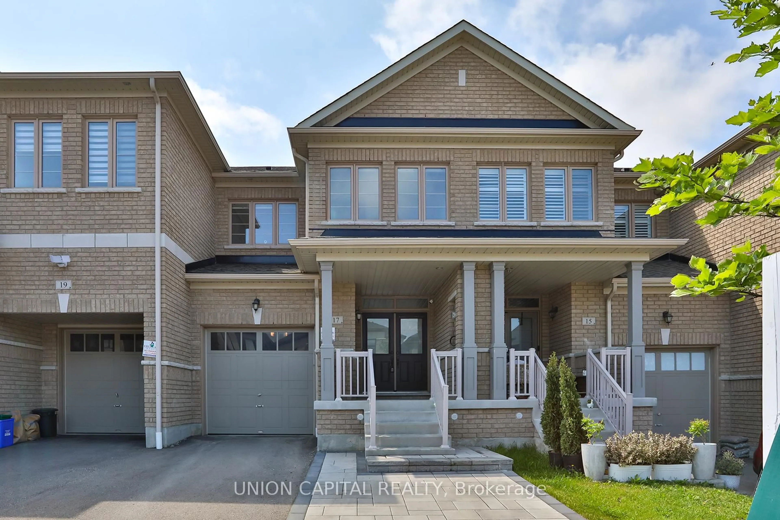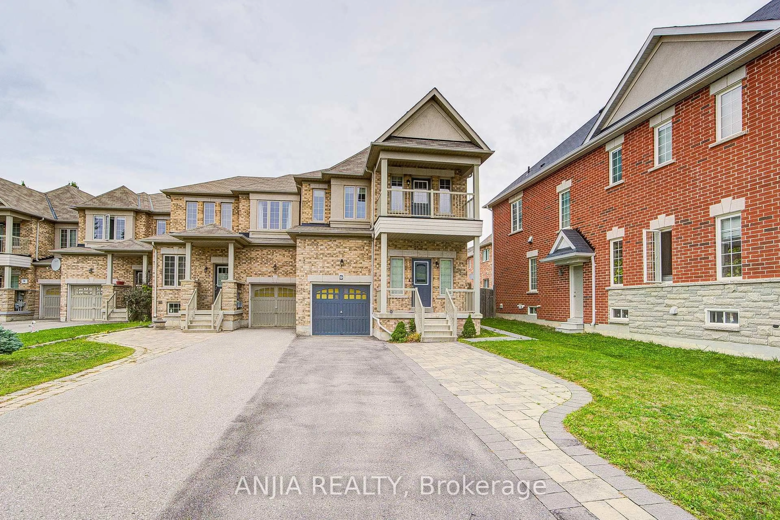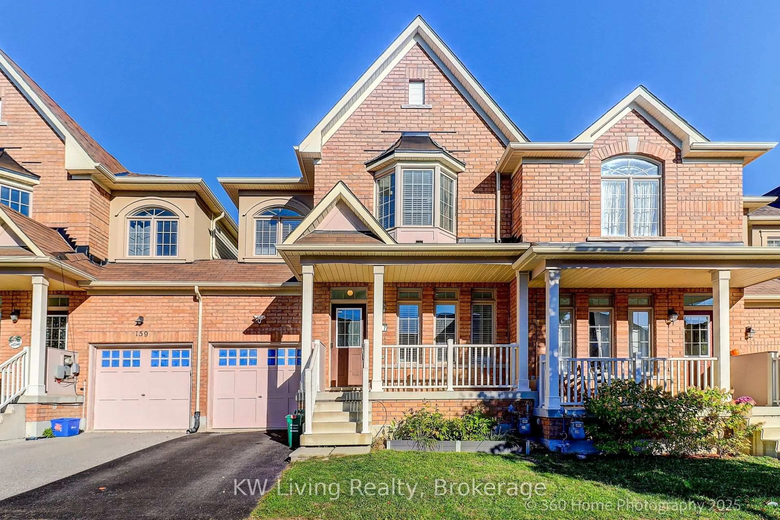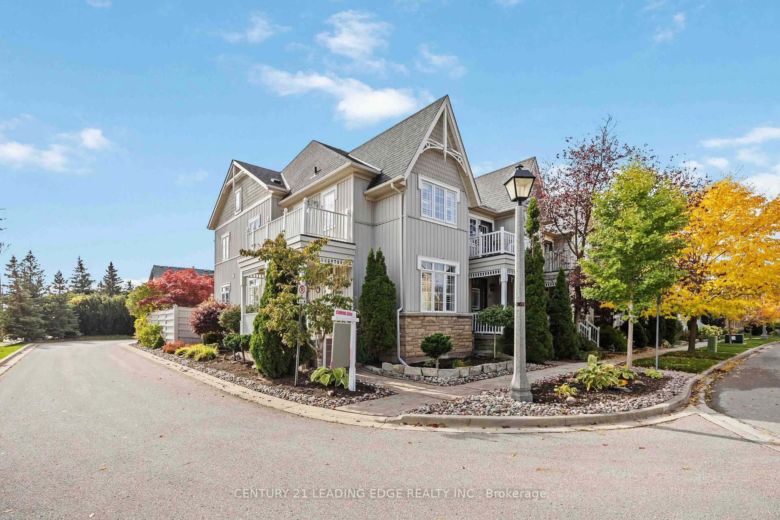Welcome to 2966 Bur Oak Ave, Markham! This open and bright home features a functional layout with 3 spacious bedrooms and 3 bathrooms. Move-in ready and ideal for first-time buyers, growing families, or investors, this property offers excellent versatility. The main floor boasts hardwood flooring in the family with a Fireplace and living rooms, while the family-sized kitchen is perfect for enjoying quality time together. A beautiful backyard is accessible directly from both the kitchen and the garage, adding convenience and charm. Additional highlights include a -2car garage, spot lights throughout the main floor living areas, and stylish California shutters on all windows. Situated in a prime Markham neighborhood, you'll find schools, public transit, hospitals, community centers, plazas, and parks all just minutes away everything you need for comfortable family living. Don't miss the opportunity of a lifetime book your private tour today! Some Pictures are virtually Staged
Inclusions: All Existing Appliances in Main Kitchen - Stainless Steel Refrigerator, Stove, Dishwasher. All Existing Window Coverings ( California Shutters) , Electrical Light Fixtures, Washer/Dryer in the Basement and One Garage remote.
