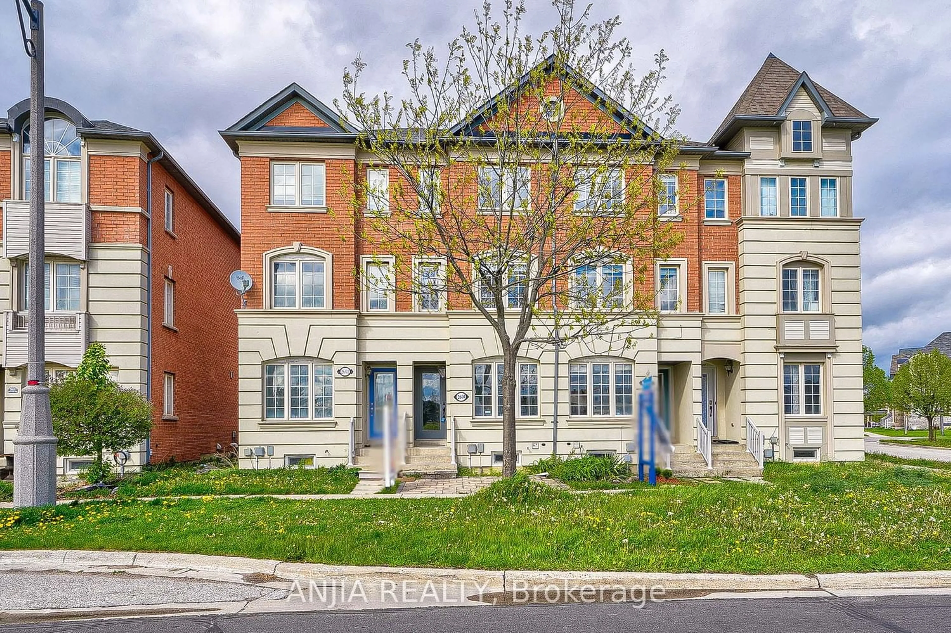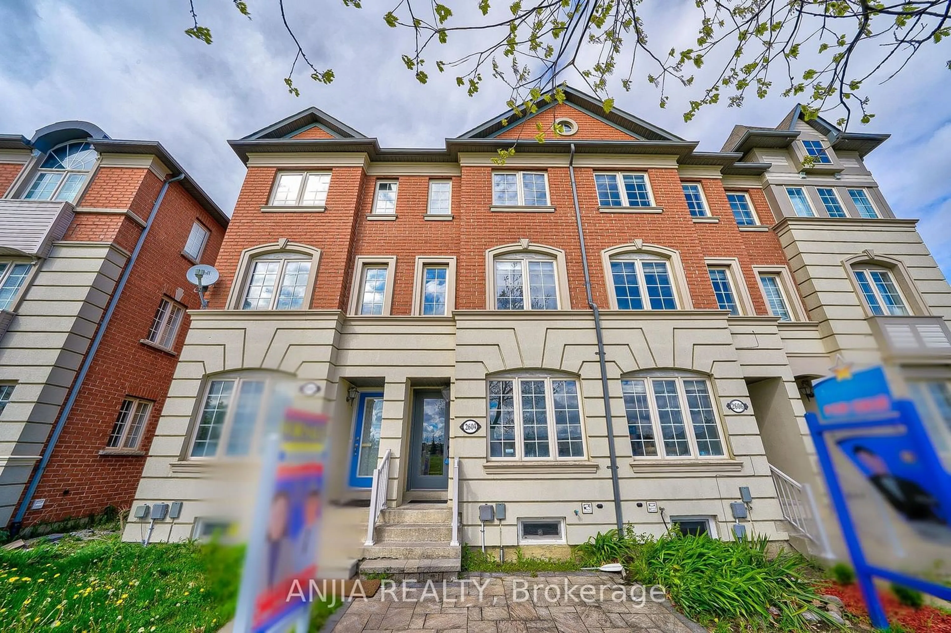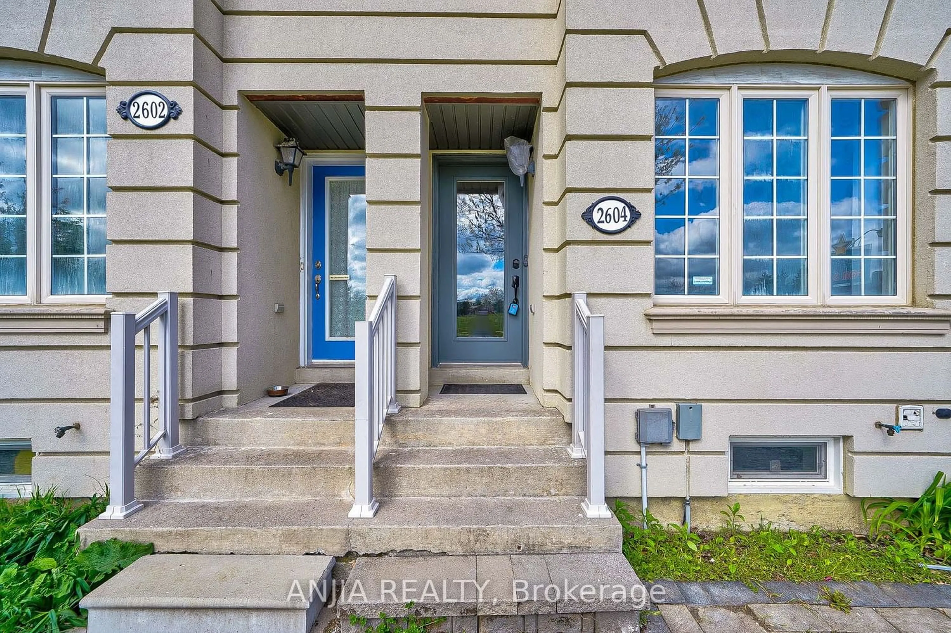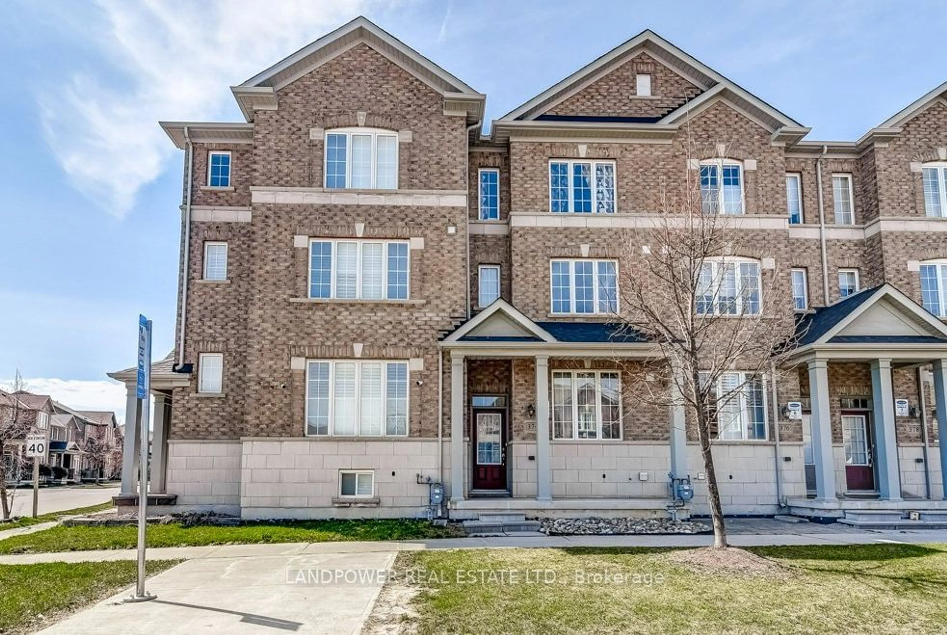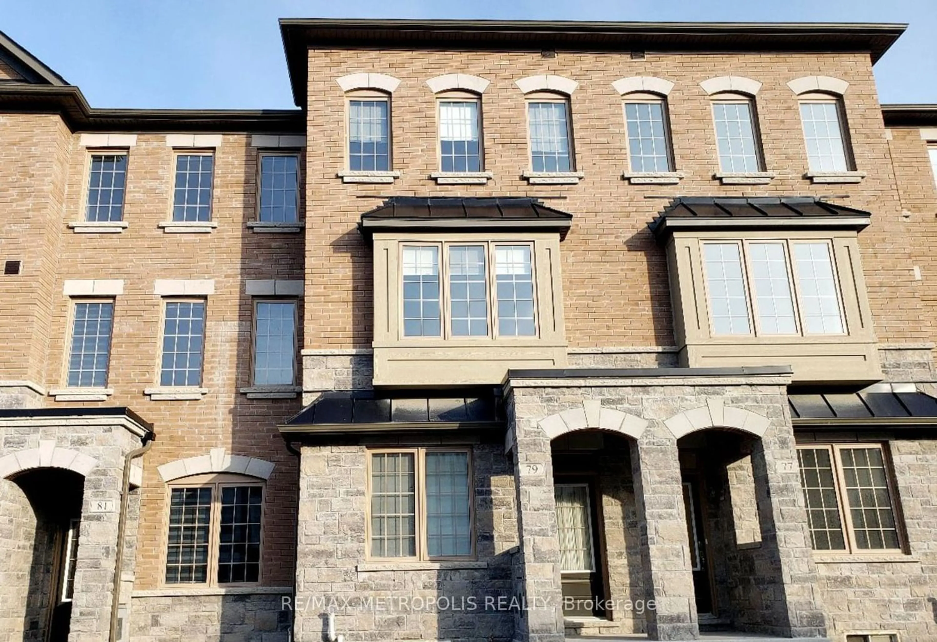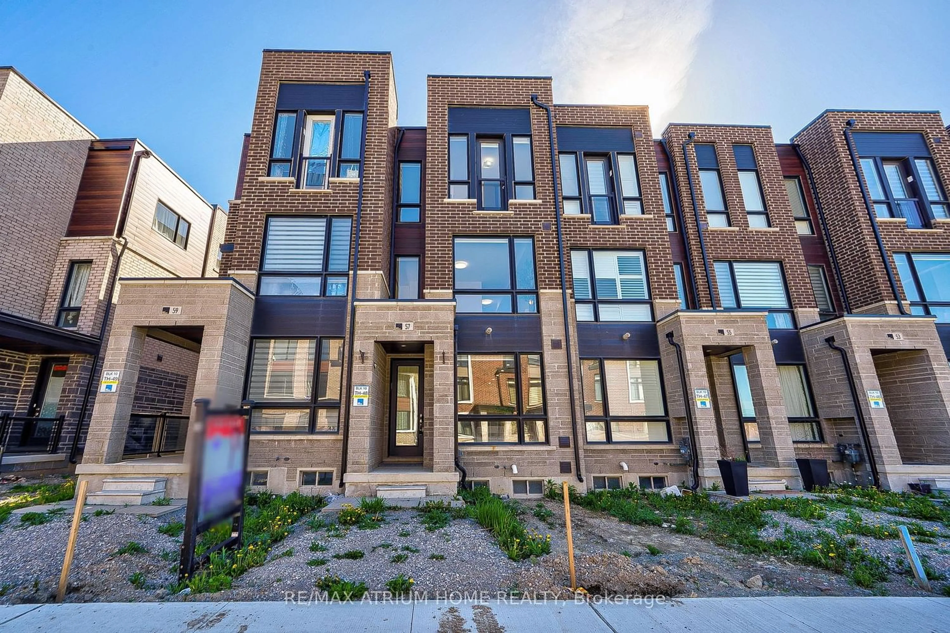2604 Bur Oak Ave, Markham, Ontario L6B 1J4
Contact us about this property
Highlights
Estimated ValueThis is the price Wahi expects this property to sell for.
The calculation is powered by our Instant Home Value Estimate, which uses current market and property price trends to estimate your home’s value with a 90% accuracy rate.$1,090,000*
Price/Sqft-
Days On Market11 days
Est. Mortgage$3,556/mth
Tax Amount (2023)$3,320/yr
Description
Step Into This Beautiful Townhouse In Demanded Cornell Community. Stunning 3+1 Bedrooms Townhouse With 3-Storey! Freshly Painted Throughout The House, Upgraded Lights Fixtures. 1 Bedroom At Main Floor That Accessing To The Garage. At 2nd Floor, Living Room Overlooks To The Park And Combined With Dining Room. Lovely Kitchen Contains Breakfast Bar, Including S/S Appliance Fridge, Stove, B/I Dishwasher And Exhaust. Open Concept, Breakfast Area Walk Out To Balcony, And Ceramic Floors Throughout. Cozy Master Bedroom At 3rd Floor, Brand New Upgraded 4Pc Ensuite Bathroom. 2nd Bedroom Contains Broadloom, Closet And 3Pc Ensuite Bathroom. Finished Basement, The 4th Bedroom In Good Size And Laminate Floor Throughout. 1 Garage Space And 3 Cars Driveway. Across From Park, Outstanding Neighborhood Facilities With Exceptional Schools, Community Center, And Parks. Steps To Banks, Groceries, Restaurants, Public Transport, Plazas And All Amenities. Don't Miss Out On The Opportunity To Make This Your Dream Home. Schedule A Viewing Today!
Property Details
Interior
Features
2nd Floor
Dining
18.07 x 11.97Combined W/Living / Open Concept / Picture Window
Kitchen
11.97 x 8.99Breakfast Bar / Open Concept / Ceramic Floor
Living
18.07 x 11.97Combined W/Dining / O/Looks Park / Laminate
Breakfast
11.97 x 6.10Eat-In Kitchen / W/O To Balcony / Ceramic Floor
Exterior
Features
Parking
Garage spaces 1
Garage type Built-In
Other parking spaces 3
Total parking spaces 4
Property History
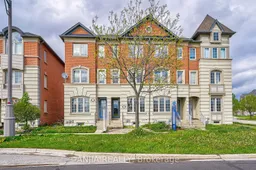 36
36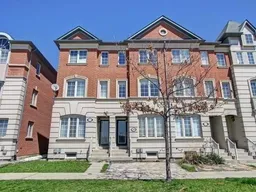 16
16Get an average of $10K cashback when you buy your home with Wahi MyBuy

Our top-notch virtual service means you get cash back into your pocket after close.
- Remote REALTOR®, support through the process
- A Tour Assistant will show you properties
- Our pricing desk recommends an offer price to win the bid without overpaying
