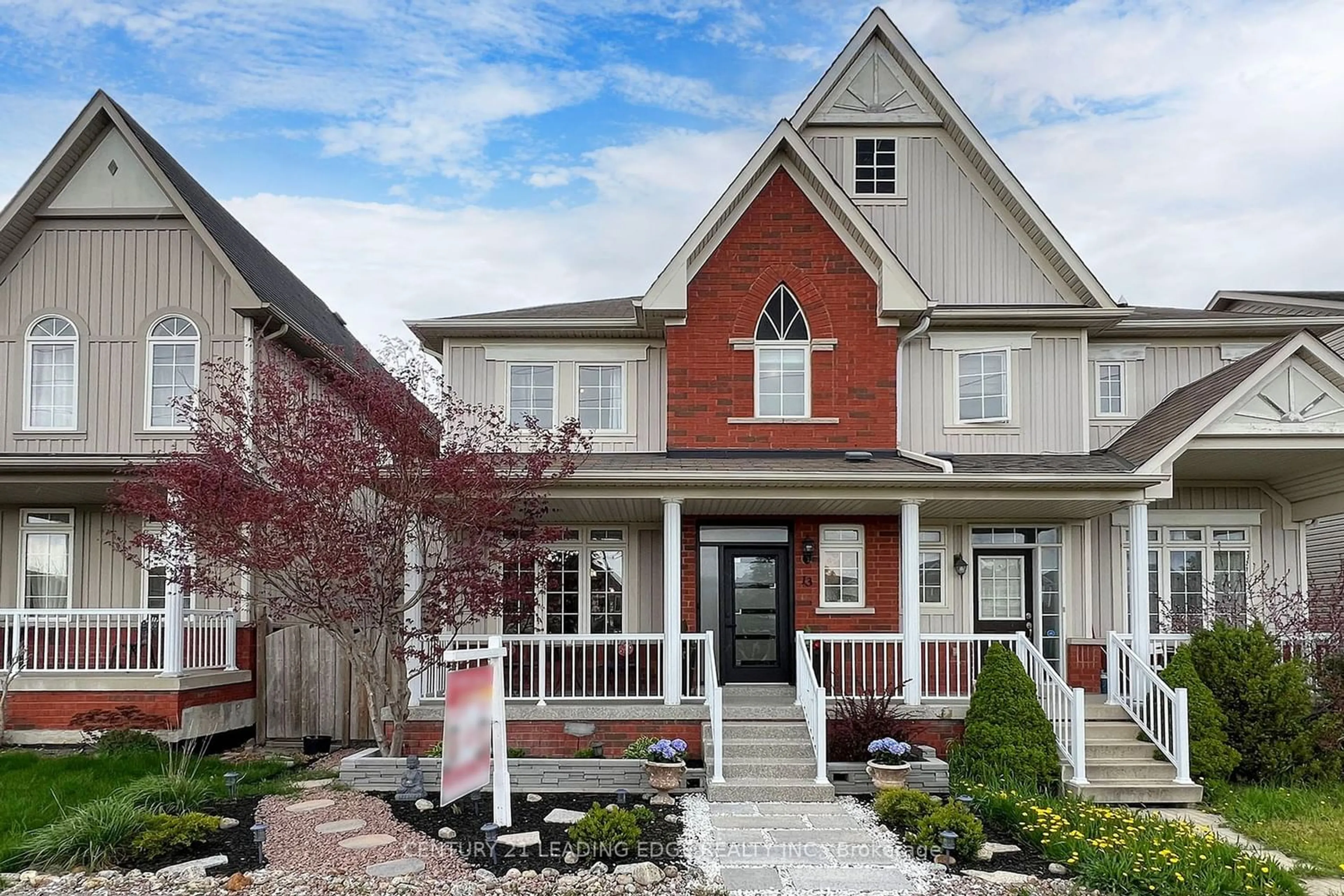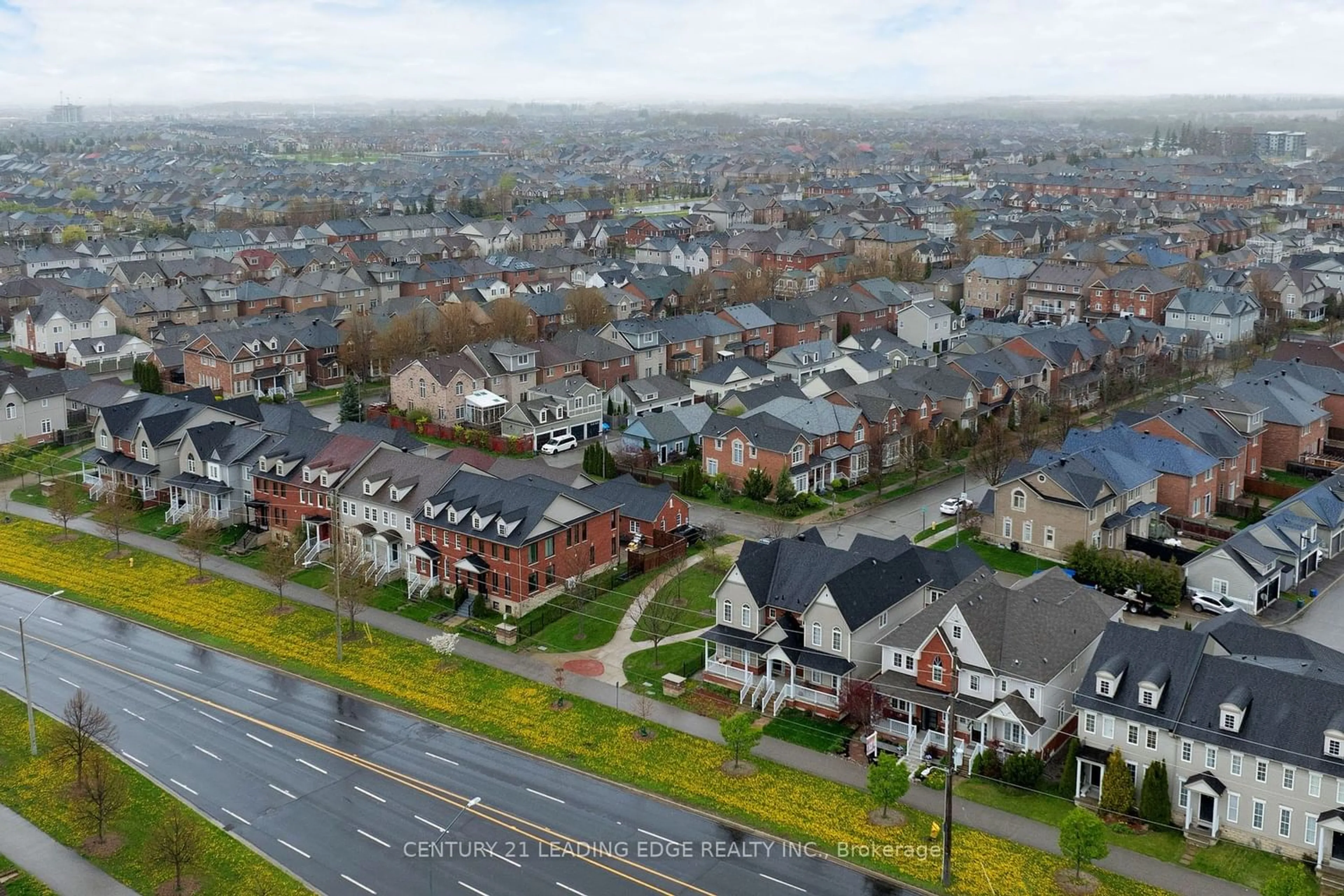13 Yale Lane, Markham, Ontario L3P 3J4
Contact us about this property
Highlights
Estimated ValueThis is the price Wahi expects this property to sell for.
The calculation is powered by our Instant Home Value Estimate, which uses current market and property price trends to estimate your home’s value with a 90% accuracy rate.$1,103,000*
Price/Sqft$699/sqft
Days On Market16 days
Est. Mortgage$5,149/mth
Tax Amount (2024)$3,796/yr
Description
Welcome to 13 Yale Lane! This Semi Detached 3+3 bed, 4 bath home is what your family has been looking for! This Gorgeous Home is the Epitome of Pride of Ownership. The Main Floor Boasts an Open Concept Living/Dining Area, Nicely Laid Out State of the Art, Chef Inspired Kitchen w/ B/I spice rack cabinet, corner lazy susan rotating cabinet, pull down cabinet for extra storage, pull out garbage, recycling and food waste bins, sizeable pot drawers (all soft close), SS appliances, breakfast area, Bright Family Room area and back entrance to backyard and garage. Enjoy your little oasis in the backyard, perfect for entertaining! No grass to mow, full deck and fully stoned landscaped in the front and back of the home, zen garden at the front w/ epoxy front porch/entrance, stone walkway, built in storage bin on side of house, built in garbage bin on side of garage and fully fenced backyard. Second floor has 3 nicely sized bedrooms, primary modern bath with heated floors, soaker tub, double shower heads, walk in laundry with laundry sink and second modern bath w/ stand up shower. All interior (main and second floor) and exterior doors have been replaced. Fully finished basement with 3 rooms and 2 pc bath, one bed can be converted to kitchen and bigger bath. Nice Size Garage with B/I shelving for extra storage. This home has great curb appeal and is very well maintained! Close to all amenities, parks, schools, grocery, transit, shops and so much more!
Property Details
Interior
Features
2nd Floor
3rd Br
3.46 x 2.74Closet / Window
Prim Bdrm
4.57 x 3.66Window / 6 Pc Ensuite / B/I Closet
2nd Br
3.46 x 2.74Closet / Window
Exterior
Features
Parking
Garage spaces 2
Garage type Detached
Other parking spaces 1
Total parking spaces 3
Property History
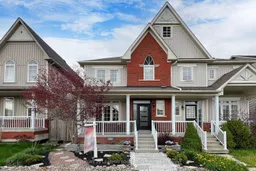 40
40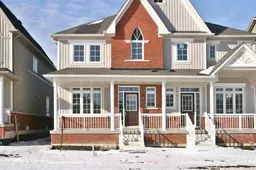 9
9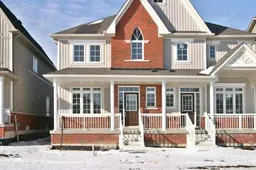 9
9Get an average of $10K cashback when you buy your home with Wahi MyBuy

Our top-notch virtual service means you get cash back into your pocket after close.
- Remote REALTOR®, support through the process
- A Tour Assistant will show you properties
- Our pricing desk recommends an offer price to win the bid without overpaying
