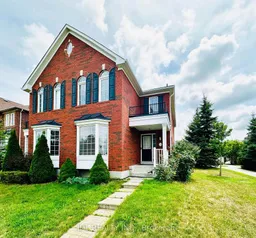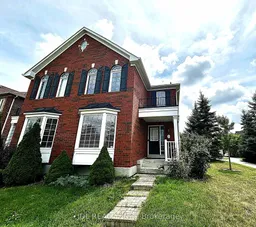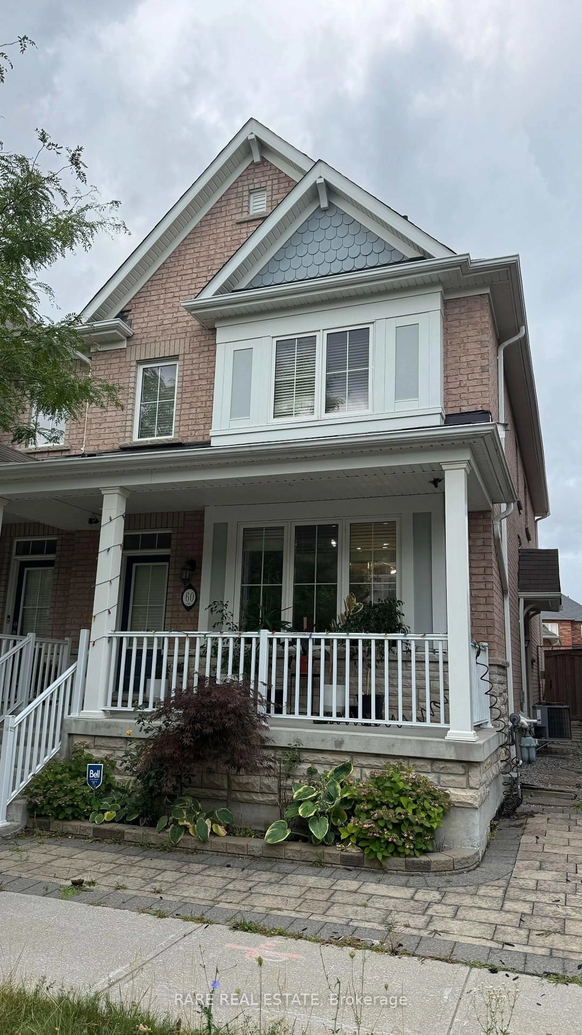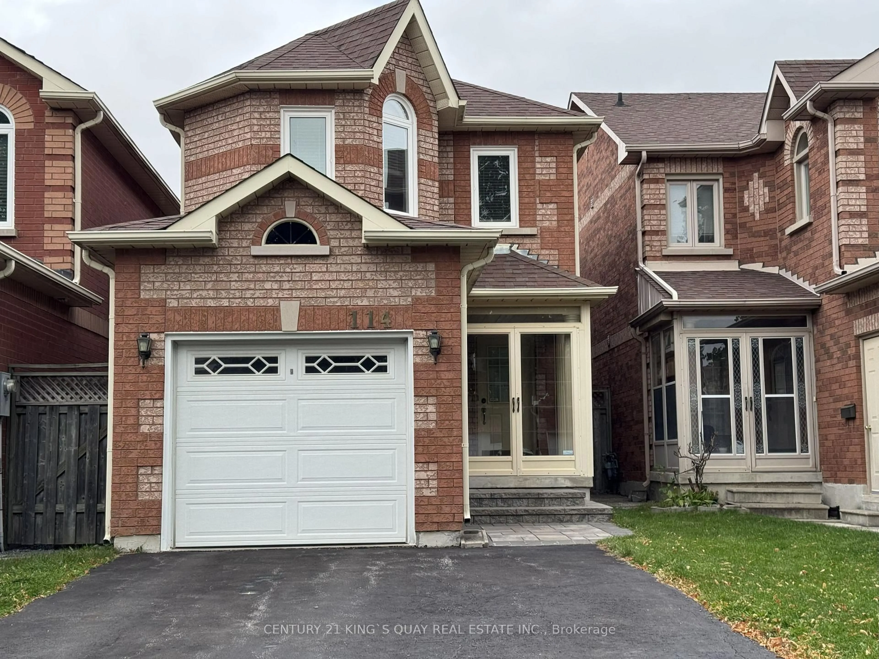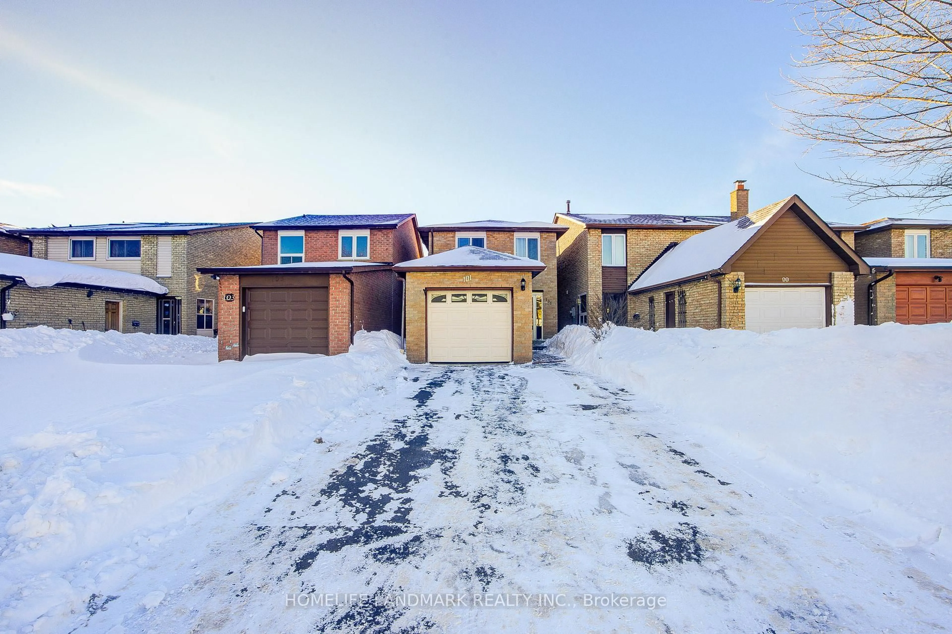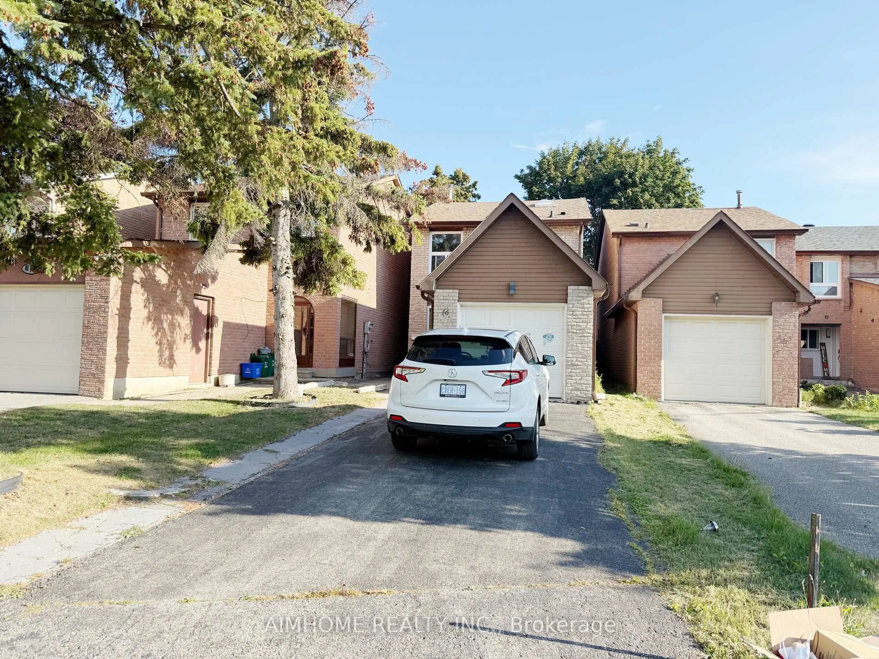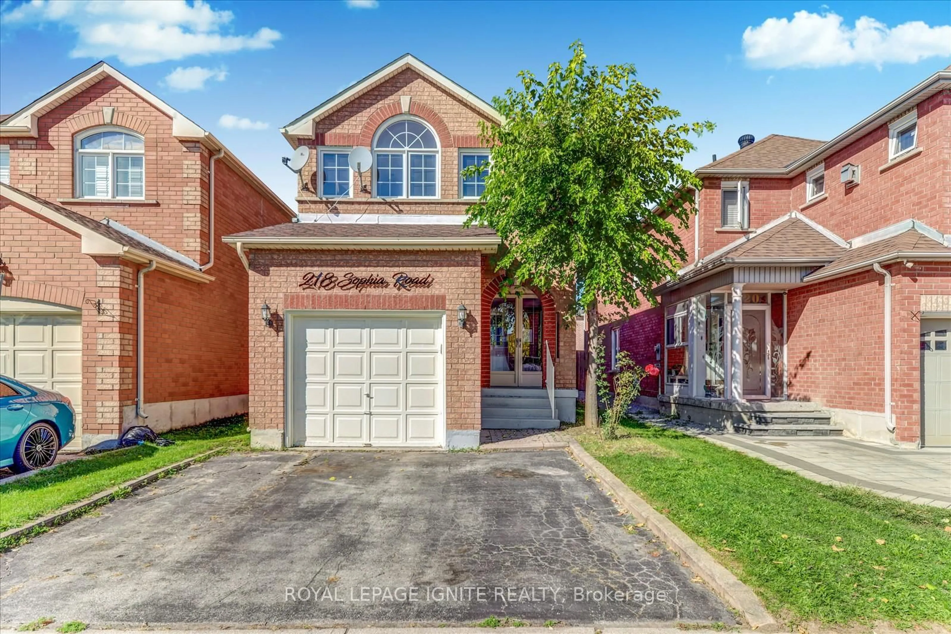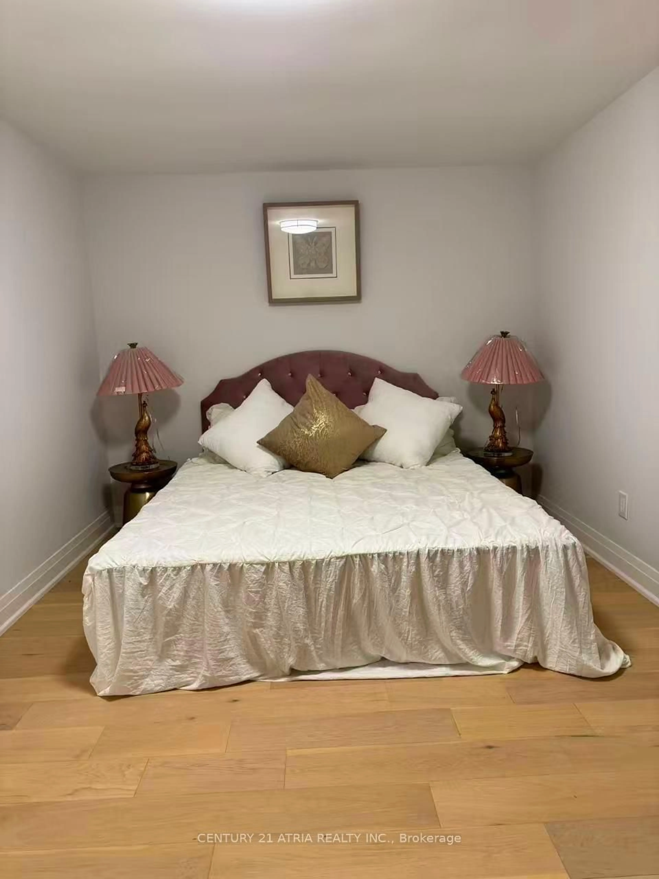Nestled in the sought-after Cornell community, this beautifully maintained semi-detached home is flooded with natural light and offers over 1,700 square feet of thoughtfully designed living space across two upper levels. With three spacious bedrooms and a functional open-concept layout, this home is both inviting and ideal for modern living. Freshly painted interiors and brand-new hardwood flooring throughout the first and second floors create a bright and elegant atmosphere. The spacious living and dining rooms provide a perfect setting for entertaining, while the upgraded open-concept kitchen boasts ample cabinet storage, a large quartz countertop, a gas stove, and durable ceramic flooring. A huge family room leads to a charming interlocked backyard perfect for relaxing or hosting summer gatherings. The master bedroom features a walk-in closet and a luxurious four-piece ensuite, offering a private retreat. This home includes major recent updates, ensuring move-in readiness and peace of mind: Hardwood flooring (2025)Kitchen counter and backsplash (2025)Gas range and range hood (2025)Air conditioning (2023)Furnace (2023)Water heater (2023)Backyard fence (2024)Pot lights (2025)Sink and faucet (2025) A perfect blend of style, space, and location. Don't miss the opportunity to make this sun-filled house your new home!
Inclusions: S/S Fridge, Stove, Dishwasher, Washer, Dryer, Office Furniture in basement, all Elfs, all Window Coverings
