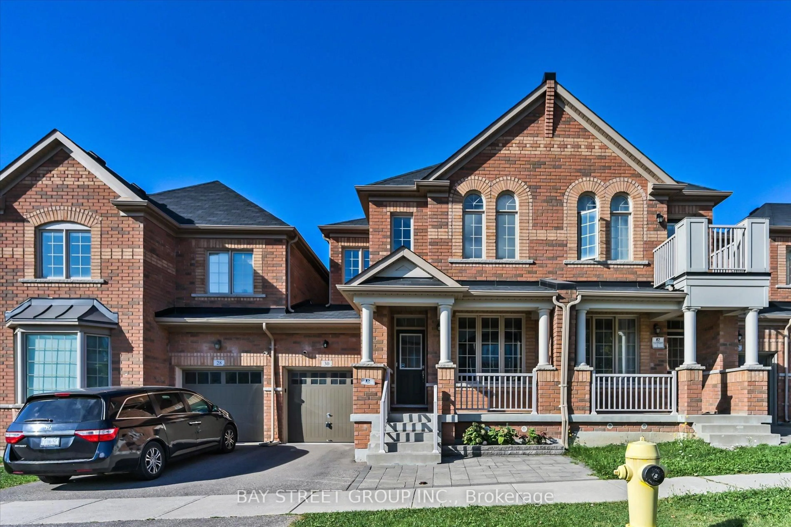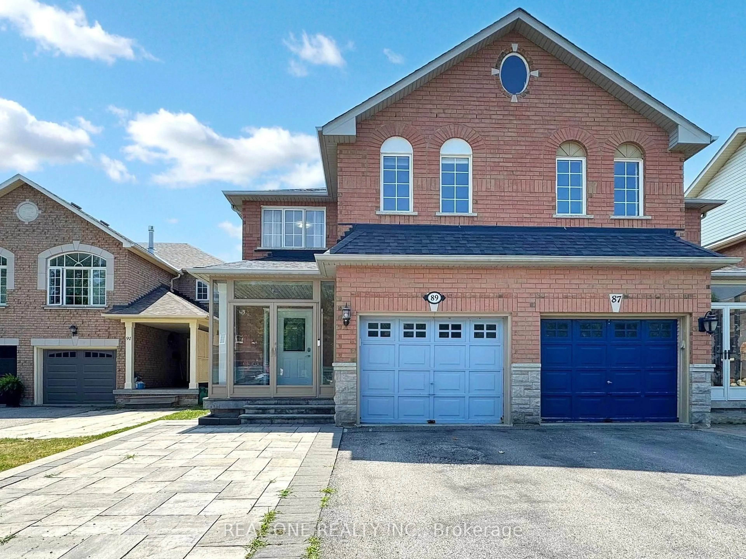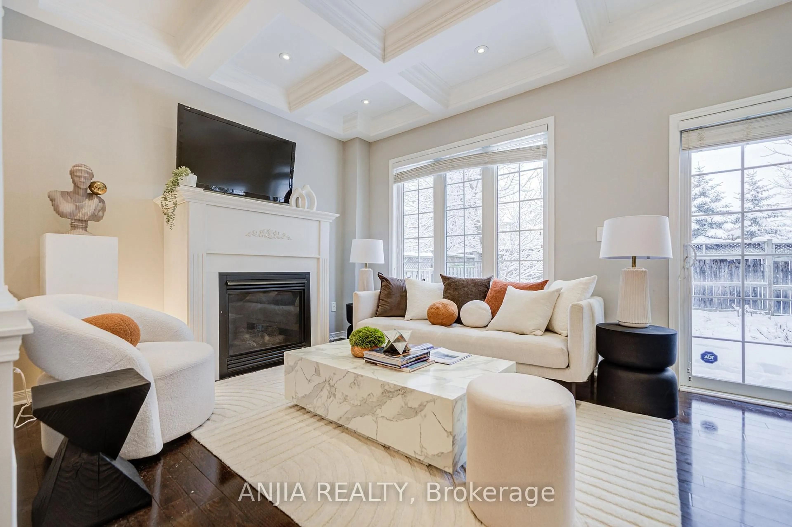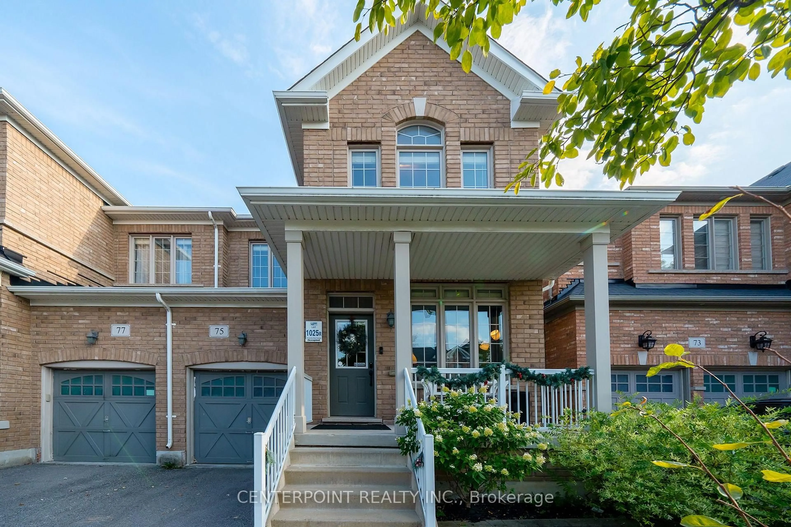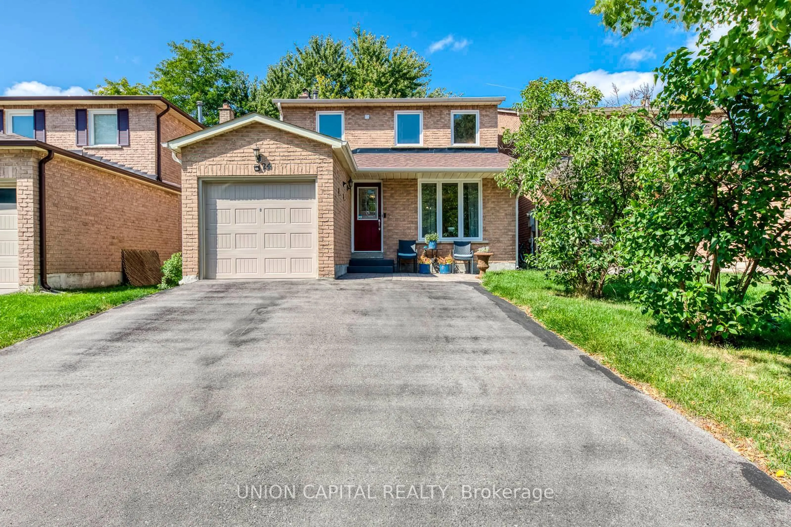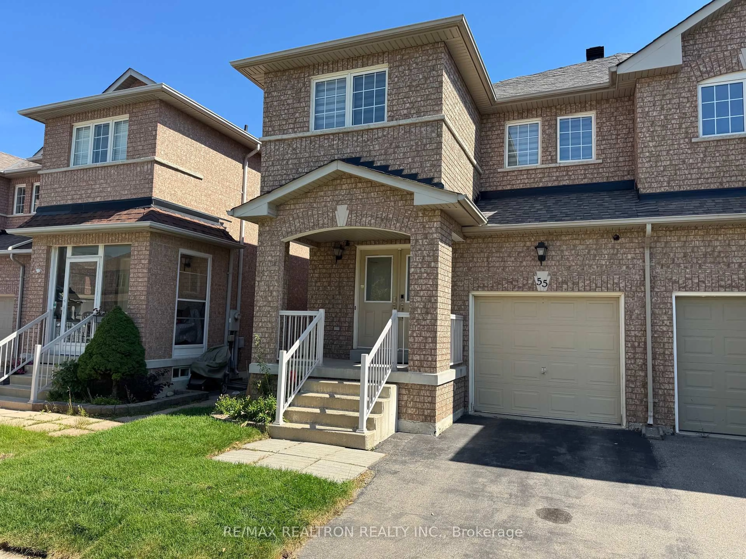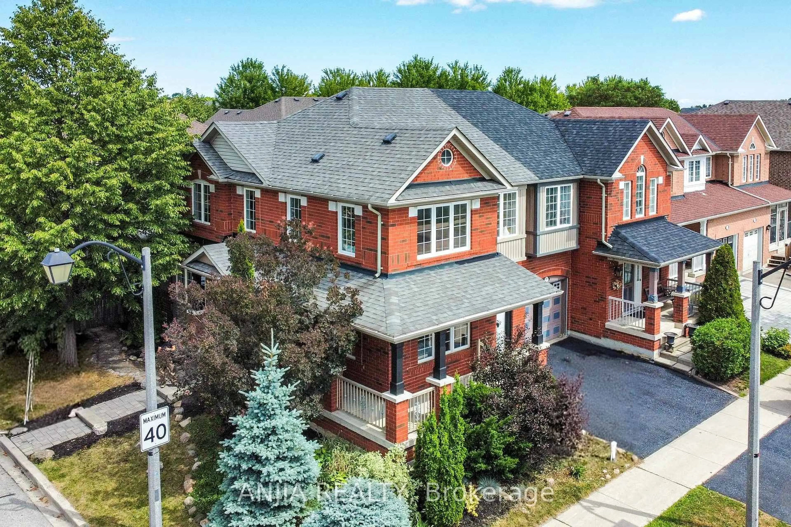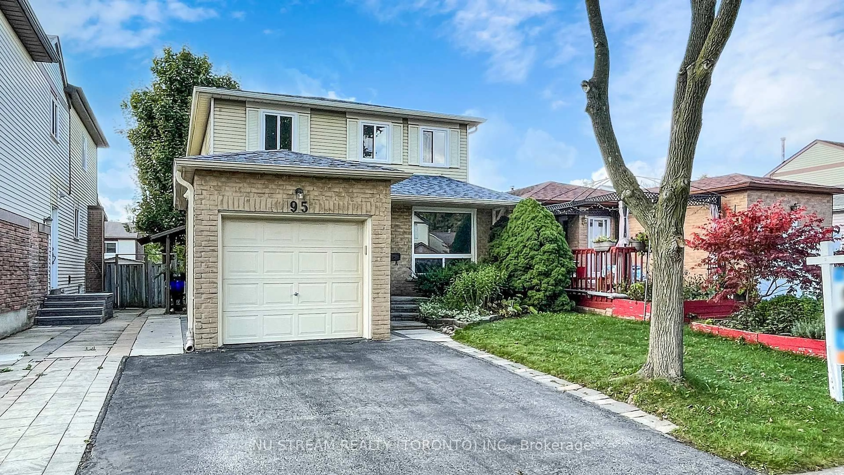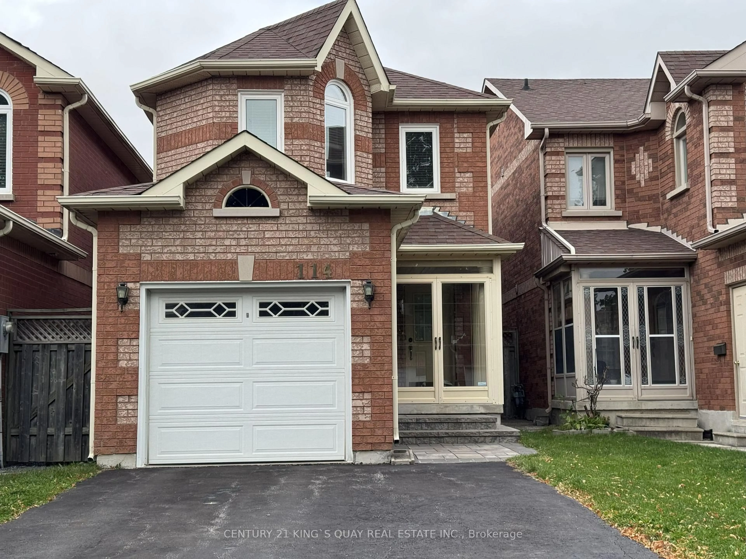Beautifully Well-maintained Semi-Detached Home In Highly Sought After Upper Cornell Community! A Premium Corner Lot With Scenic Pond Views. Featuring 9-Ft Ceilings On Main Level And A Thoughtfully Designed Layout, Freshly Painted And Many Potlights! This Residence Boasts Hardwood Flooring Throughout The Ground And Main Floors. Den On First Floor Could Be Anther Ensuite Bedroom, Guest Suite Or An Office. Open Concept Kitchen W/Granite Countertop, Backsplash, Stainless Steel Appliances And Walk-out To Balcony! Granite Vanity Tops In All Baths. Pri-Bedroom Features 5 Pcs Ensuite, Glass Shower & Bathtub, W/I Closet. Pri-Bedroom Features A 3 Pcs Ensuite And Walk-in Closet. Finished Basement Offers An Abundant Space For Entertainment Use And Also A Full Bathroom. Enjoy A Fully Fenced Backyard With Storm Doors, A Garden Shed, And An Extra-Long, Extra-Wide Driveway That Accommodates Up To Four Vehicles. Walking Distance To Little Rouge Public School, Markham Stouffville Hospital, Cornell Community Centre And Cornell Bus GO Terminal. Mins To Hwy7 & Hwy 407, Supermarkets, Costco, Main St Unionville, Markville Mall. Family Friendly Neighborhood!
Inclusions: Fridge, Stove, Range Hood, Dishwasher, Washer & Dryer. All Existing Electrical Lighting Fixtures. Garage Door Opener And Remote. Central Air Fridge, Stove, Range Hood, Dishwasher, Washer & Dryer. All Existing Electrical Lighting Fixtures. Garage Door Opener And Remote. Central Air Conditioning.
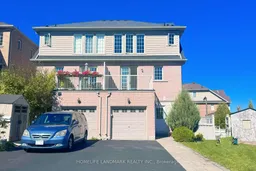 50
50

