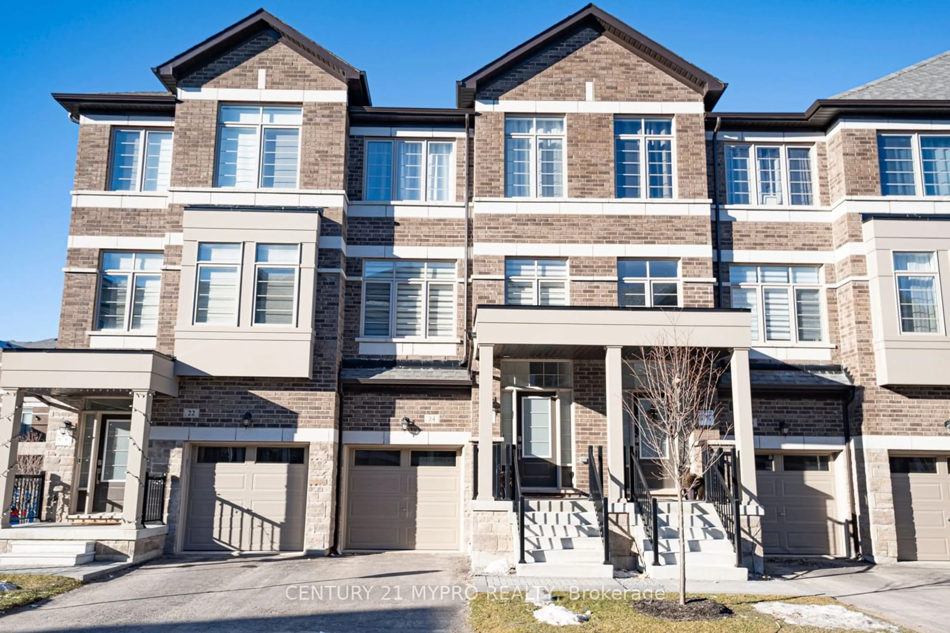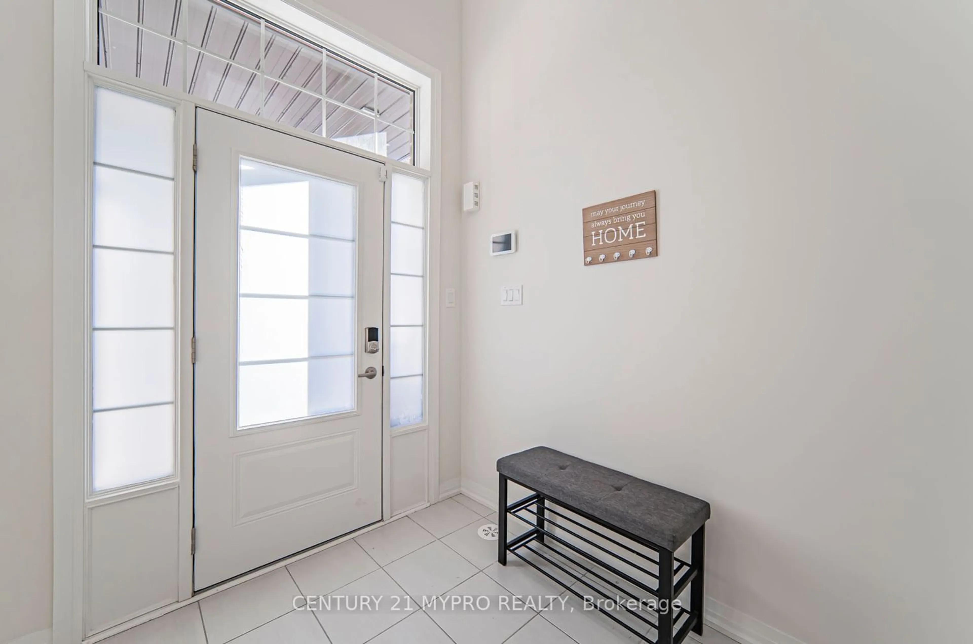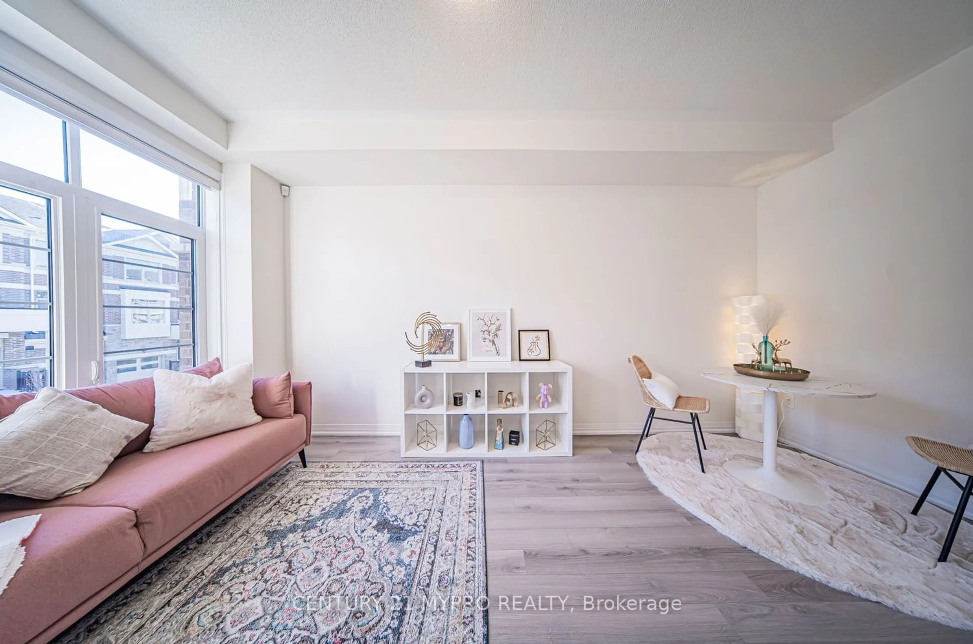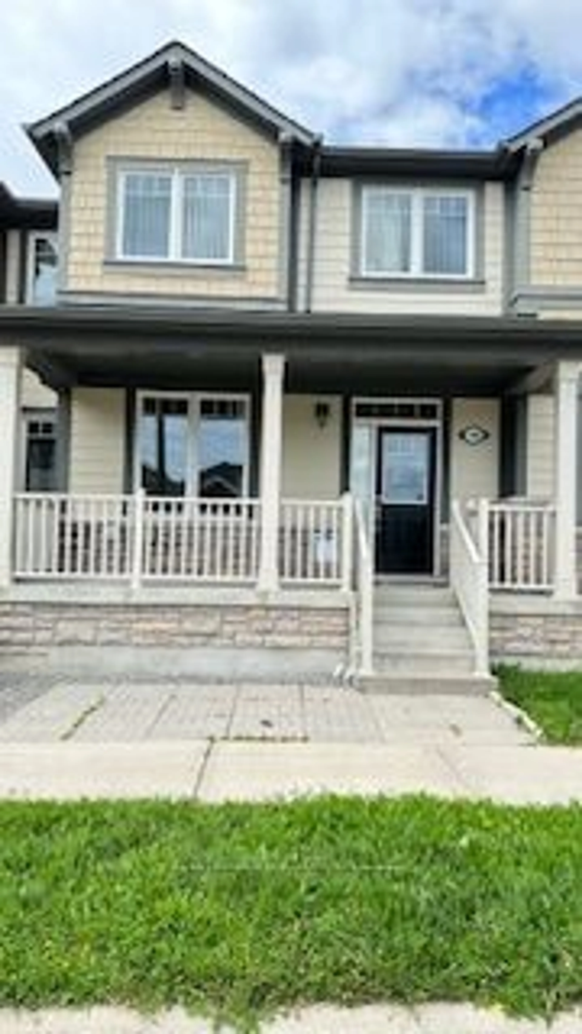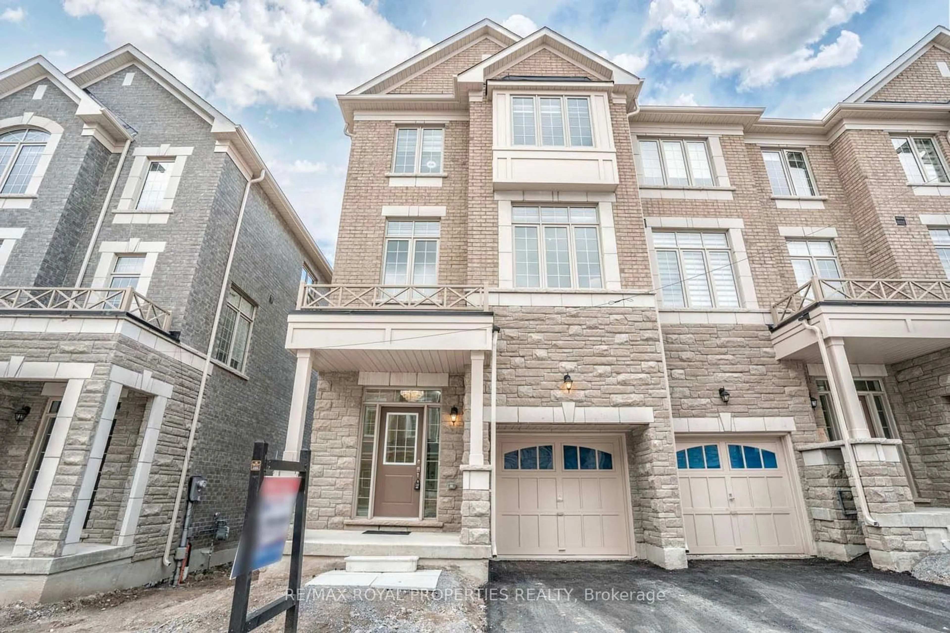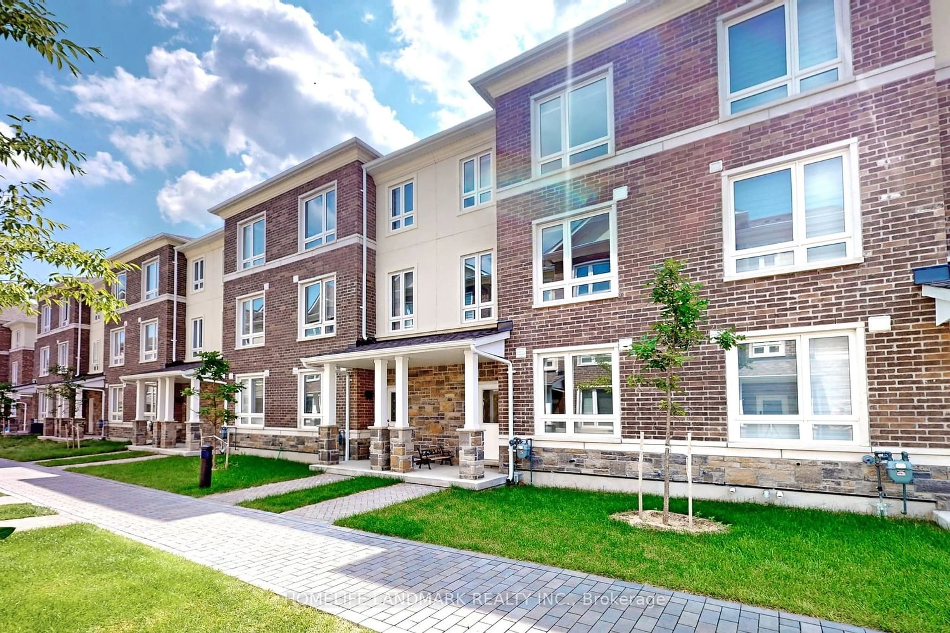24 Sissons Way, Markham, Ontario L6B 1R2
Contact us about this property
Highlights
Estimated ValueThis is the price Wahi expects this property to sell for.
The calculation is powered by our Instant Home Value Estimate, which uses current market and property price trends to estimate your home’s value with a 90% accuracy rate.$1,093,000*
Price/Sqft$576/sqft
Days On Market7 days
Est. Mortgage$4,243/mth
Tax Amount (2024)-
Description
Stunning 1-Year- 3 Bedroom+1 Large Den(Potential 4th Dedrm)Sweet Townhome With Private Backyard+2 Balconies Located In The Prestigious Box Grove Community. This New Home Comes With A Well-Appointed Layout and Upgrades: 9 ft ceilings,Open Concept, Large Windows; Ground Floor Large Den(Potential 4th Bedrm Or Family Room/Gym Room...) Perfects for Working From Home + W/O To The Amazing Backyard.Open Concept Living&Dining,The Gourmet Kitchen Features High End S/s Appliances,Backsplash and Central Island. Bright Breakfast Area W/O To The Balcony With Amazing Garden View. The Primary Bedrm Boasts A Large W/I Closet,A Spa-like 4-piece Master Ensuite With Free-Standing TUB+ Upgrade Walk-In Glass Shower, Plus W/O To The Balcony. Ground Flr Mud Room/Laundry Direct Access To the Garage. Conveniently located with only minutes walking distance from Walmart Super Centre & major banks. Minutes drive from Boxgrove Centre, medical centre, pharmacies, gym, supermarket, restaurants, schools & Hwy 7/407. Tarion Warranty! school bus pick up student to school everyday.
Property Details
Interior
Features
2nd Floor
2nd Br
Large Window / Closet
3rd Br
Large Window / Closet
Prim Bdrm
4 Pc Ensuite / W/I Closet / W/O To Balcony
Exterior
Features
Parking
Garage spaces 1
Garage type Built-In
Other parking spaces 1
Total parking spaces 2
Property History
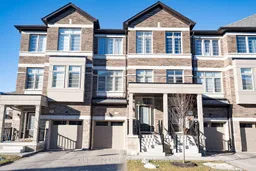 34
34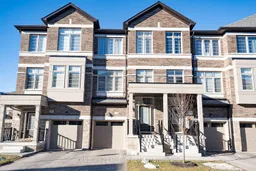 23
23Get an average of $10K cashback when you buy your home with Wahi MyBuy

Our top-notch virtual service means you get cash back into your pocket after close.
- Remote REALTOR®, support through the process
- A Tour Assistant will show you properties
- Our pricing desk recommends an offer price to win the bid without overpaying
