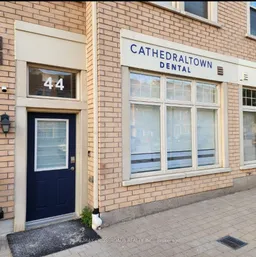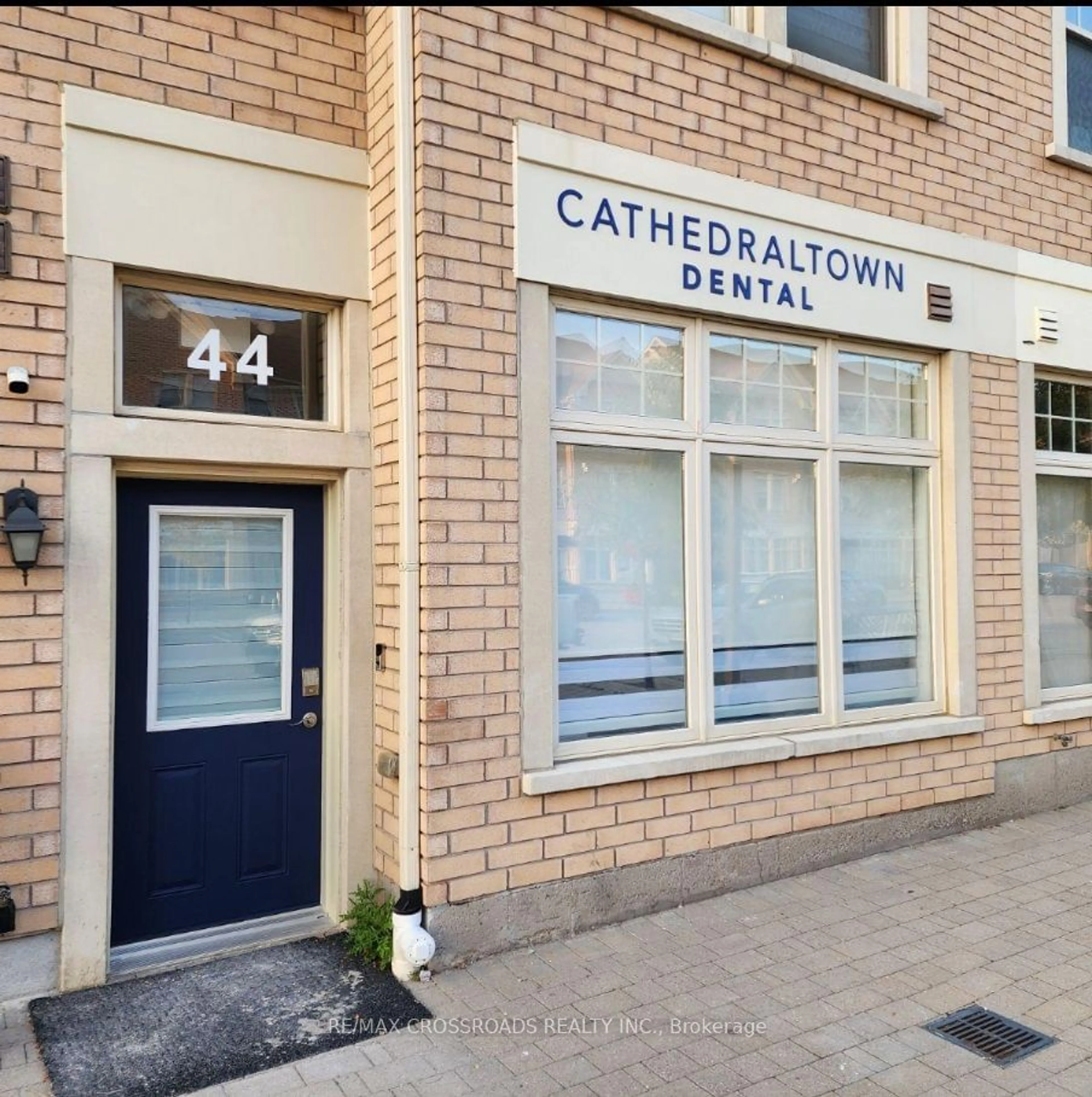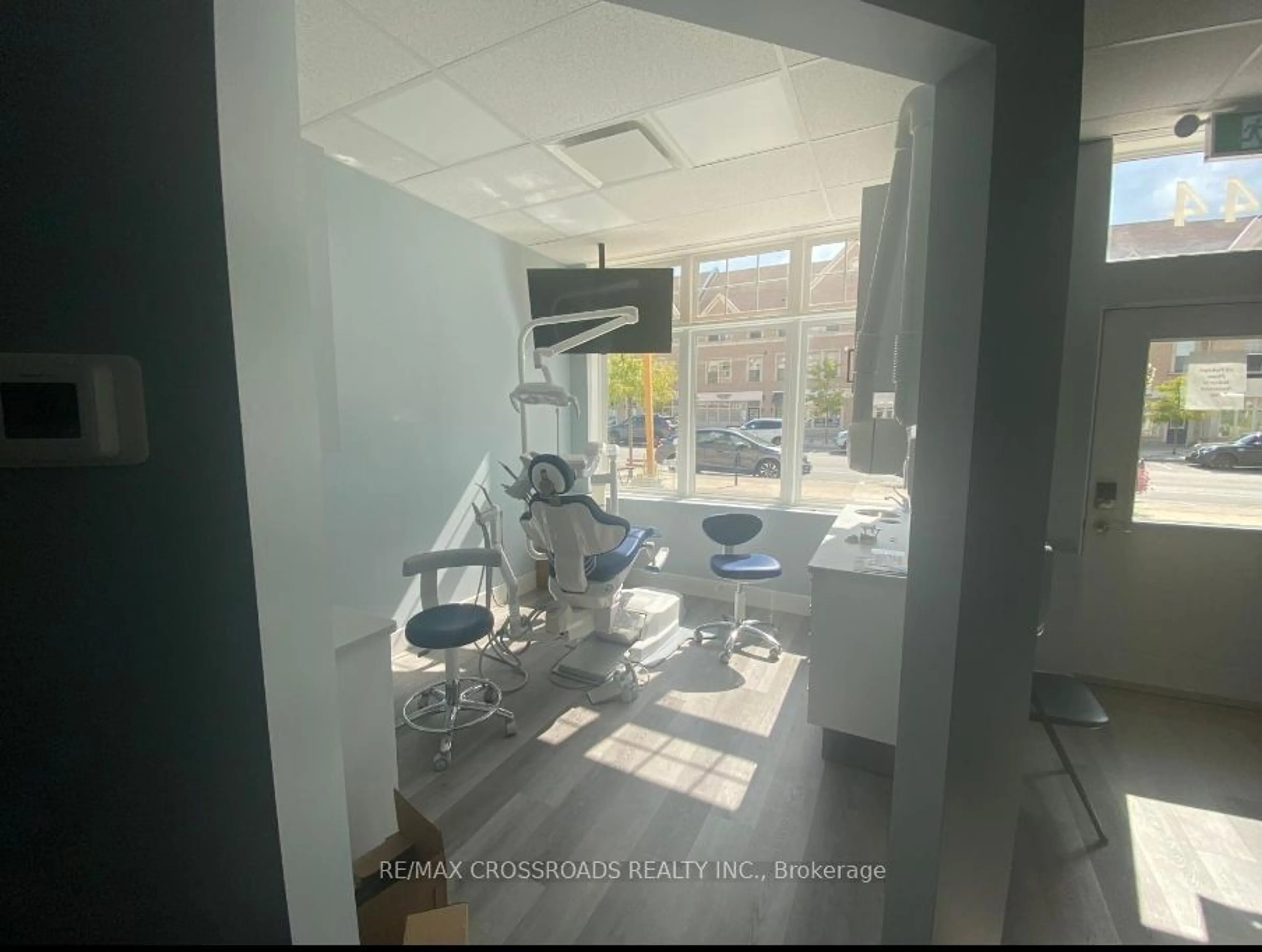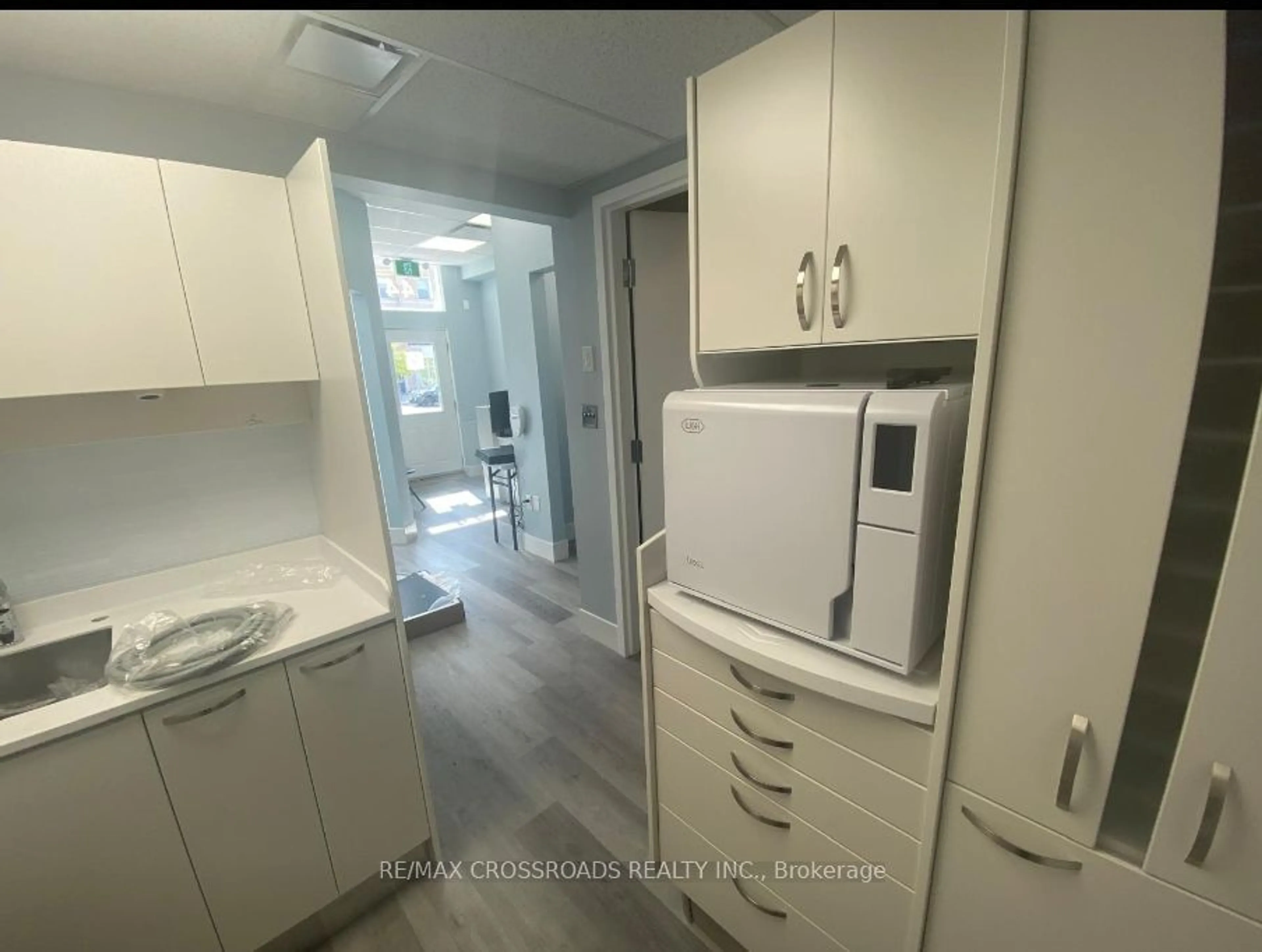44 Cathedral High St #1 & 2, Markham, Ontario L6C 0P3
Contact us about this property
Highlights
Estimated ValueThis is the price Wahi expects this property to sell for.
The calculation is powered by our Instant Home Value Estimate, which uses current market and property price trends to estimate your home’s value with a 90% accuracy rate.$1,461,000*
Price/Sqft-
Days On Market13 days
Est. Mortgage$6,394/mth
Tax Amount (2023)$6,300/yr
Description
(unit 1) An Incredible opportunity to purchase a high tech Dental clinic w/10FT ceilings, super bright and airy featuring state of the art equipment fronting onto Cathedraltown w/more than ample parking. (unit 2) A totally redesigned home on top boasting all the bells and whistles for the most discerning of buyers. Contains 2 separate entrances, Live where you work! Over $600,000 spent on Luxurious upgrades, w/no expenses spared. The attention to detail and quality workmanship is evident from the moment you enter this tastefully renovated home - Boasting high end finishes throughout w/Open concept living, gas fireplace, a contemporary kitchen, oversized eat up island, graced by quartz countertops & plenty of room to gather round for those magical family moments appealing to the entertainer in you. Gas fitted stove, s/s appliances, a pot filler with tons of storage! 9FT ceilings on the 2nd and a rare 2 pc bath on the same floor, which leads to a great big balcony overlooking a quite---
Property Details
Interior
Features
2nd Floor
Living
6.41 x 5.25Hardwood Floor / 2 Pc Bath / Gas Fireplace
Dining
6.41 x 5.25Hardwood Floor / 2 Pc Bath / Centre Island
Kitchen
6.41 x 5.25Hardwood Floor / Granite Counter / Large Window
Breakfast
4.06 x 2.75Granite Counter / Centre Island / W/O To Patio
Exterior
Features
Parking
Garage spaces 1
Garage type Built-In
Other parking spaces 1
Total parking spaces 2
Property History
 7
7Get an average of $10K cashback when you buy your home with Wahi MyBuy

Our top-notch virtual service means you get cash back into your pocket after close.
- Remote REALTOR®, support through the process
- A Tour Assistant will show you properties
- Our pricing desk recommends an offer price to win the bid without overpaying




